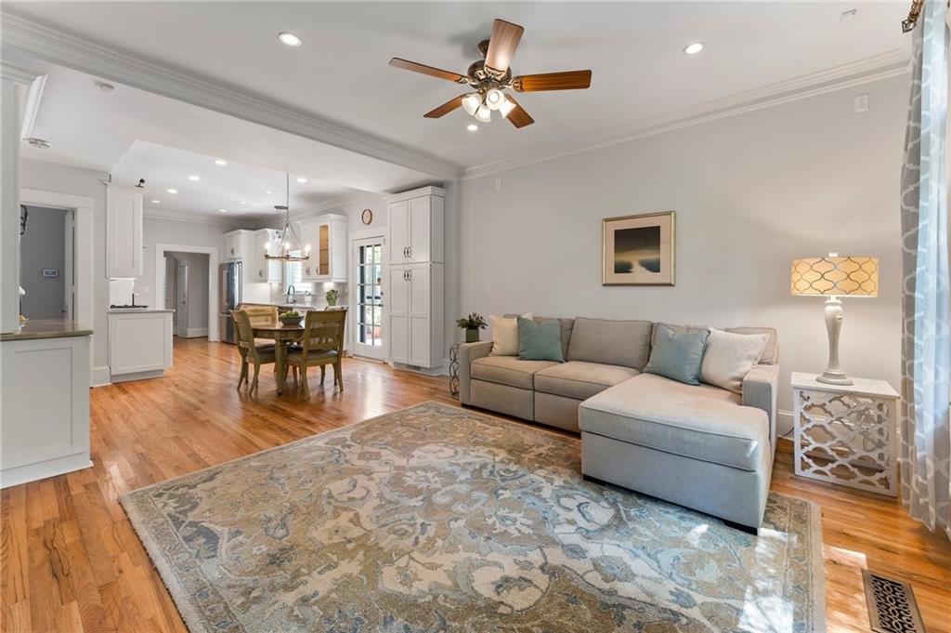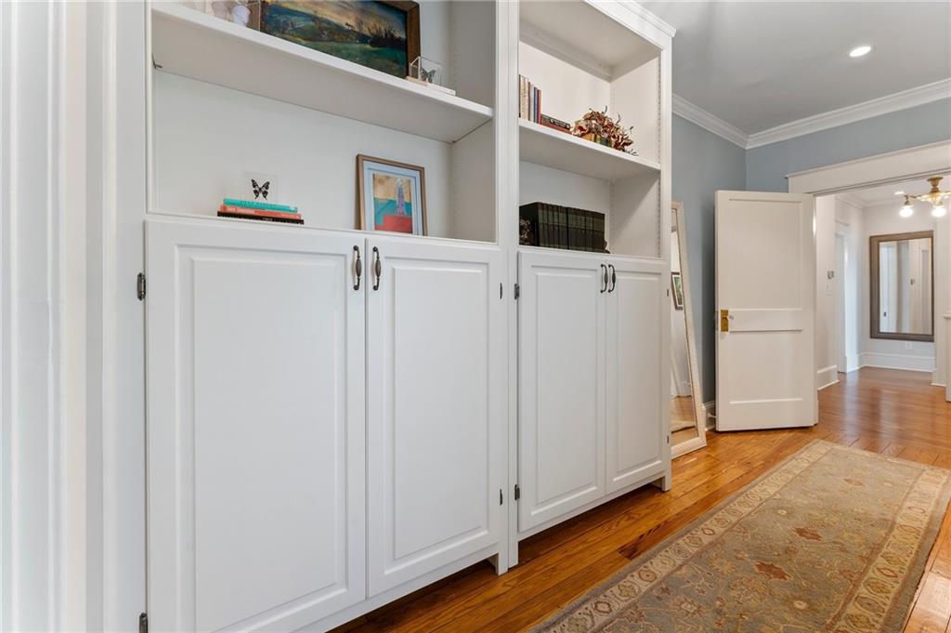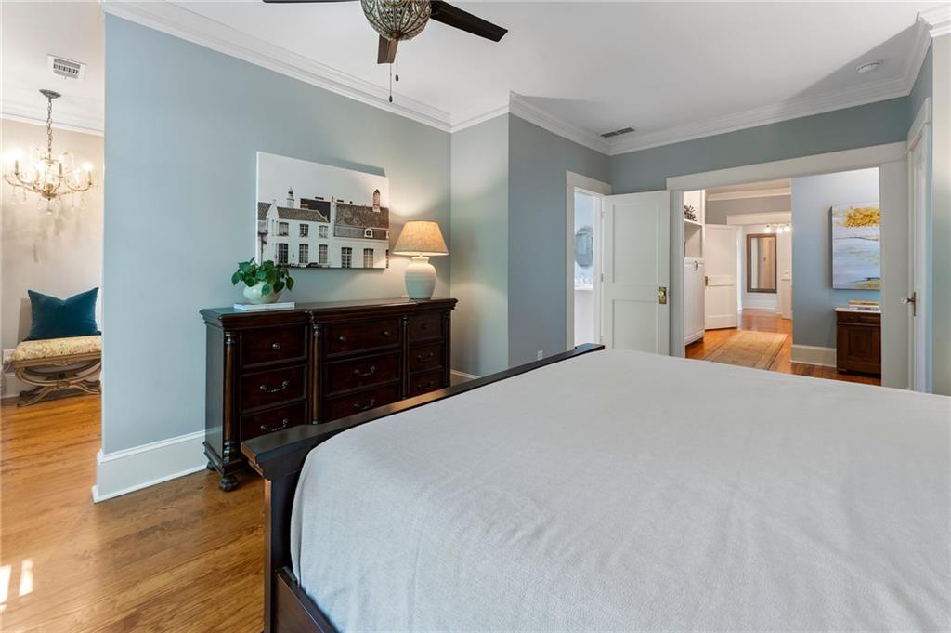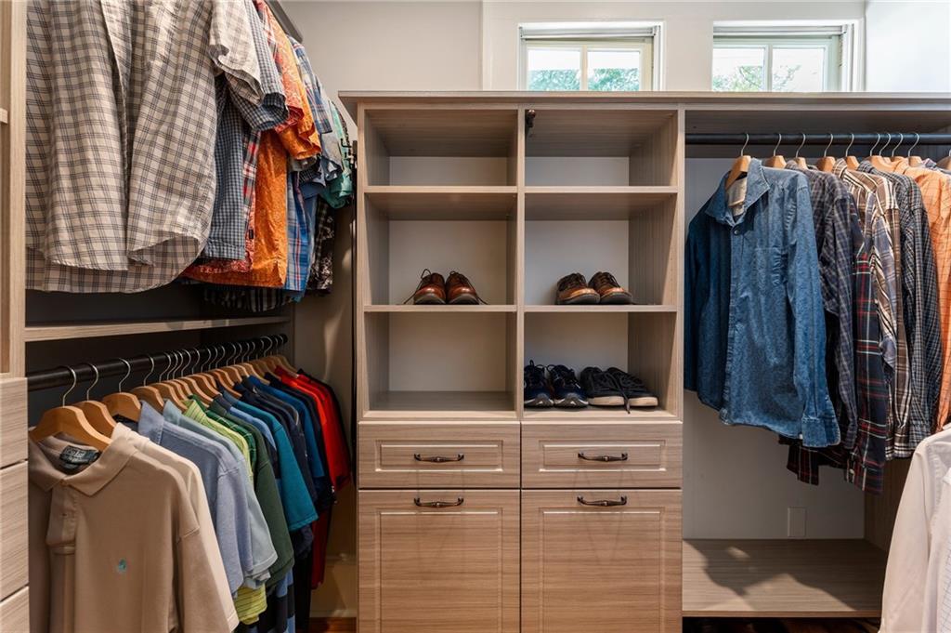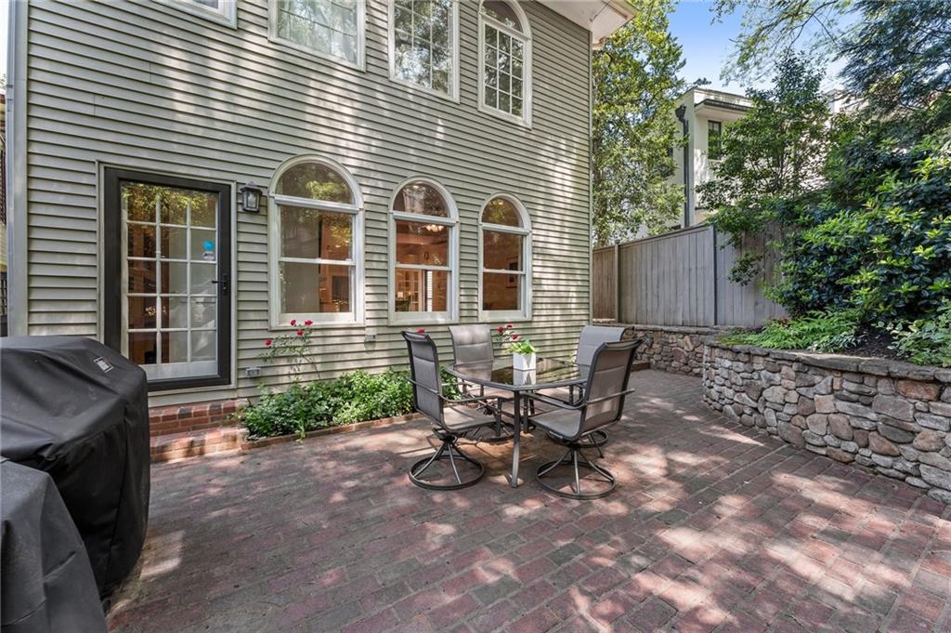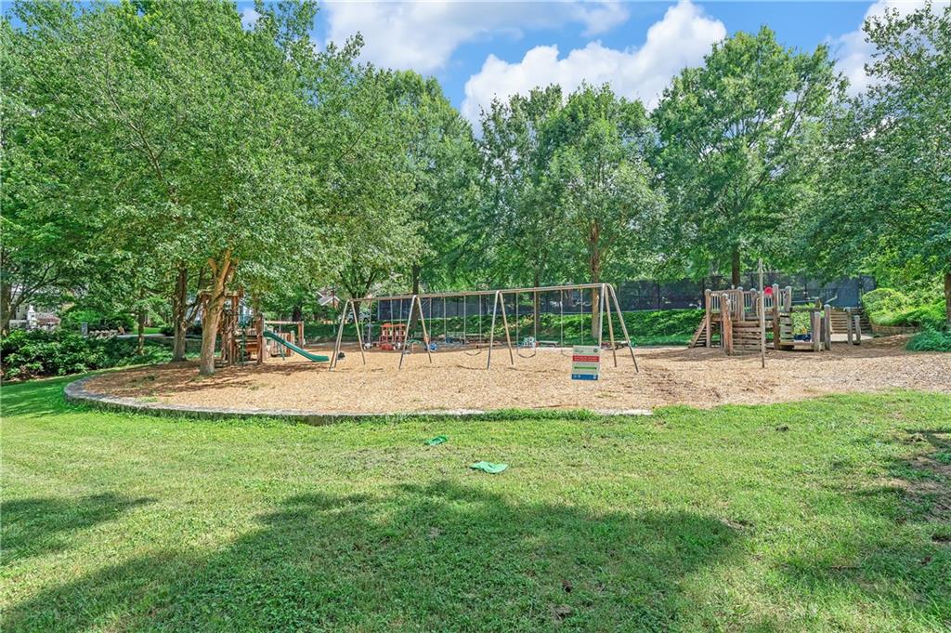22 The Prado NE
Atlanta, GA 30309
$1,449,000
Oh, the charm! Total transformation of this stunning circa 1914 Ansley Park classic on everyone's favorite street! The current owner painstakingly restored the home back to its original glory which included adding the inviting front porch and so much more! The beautiful entry foyer leads to the gracious formal living room with fireplace and beautiful natural light. Entertain guests in the large formal dining room that connects to the thoughtfully updated kitchen designed by Y. McFadden Interiors ( new quartzite counters, new ceramic tile backsplash etc.) and a cozy keeping room with gas fireplace and beautiful views of the serene garden & waterfall. In addition, the main level features a 1/2-bathroom, laundry room and multiple storage rooms. Upstairs you will find a luxurious primary bedroom and bathroom that have been fully updated by the current owner. These additions include the following: wood floors, heated floors in bathroom and 2 custom walk-in closets. In addition, the upstairs features three guest bedrooms ( one bedroom was added in the recent renovation) and one full bathroom! Two of the bedrooms feature decorative fireplaces! Other beautiful architectural features include: high ceilings, stained glass panel in stairway, original hardwood, gas lanterns, and crystal and brass hardware. The home is in excellent condition, as the upper-level HVAC was replaced with Trane 18 SEER variable zoned system and the roof has been replaced. 2 off street parking spaces to boot! Unsurpassable location directly across from Atlanta Botanical Garden and Piedmont Park! Only a short stroll to the very best of Midtown including: High , ASO, Colony Square, Ansley Mall and numerous restaurants and entertainment. True city living at its finest!
- SubdivisionAnsley Park
- Zip Code30309
- CityAtlanta
- CountyFulton - GA
Location
- ElementaryVirginia-Highland
- JuniorDavid T Howard
- HighMidtown
Schools
- StatusActive
- MLS #7559178
- TypeResidential
MLS Data
- Bedrooms4
- Bathrooms2
- Half Baths1
- Bedroom DescriptionOversized Master, Split Bedroom Plan
- RoomsLiving Room
- BasementInterior Entry
- FeaturesCrown Molding, Double Vanity, High Ceilings 9 ft Upper, High Ceilings 10 ft Main
- KitchenCabinets White, Eat-in Kitchen, Keeping Room, Pantry, Stone Counters
- HVACCentral Air
- Fireplaces4
- Fireplace DescriptionFamily Room, Gas Starter
Interior Details
- StyleTraditional
- ConstructionVinyl Siding, Wood Siding
- Built In1914
- StoriesArray
- ParkingDriveway
- FeaturesCourtyard
- ServicesHomeowners Association, Near Beltline, Near Public Transport, Near Schools, Near Shopping, Near Trails/Greenway, Park, Playground, Restaurant, Sidewalks
- UtilitiesCable Available, Electricity Available, Natural Gas Available, Water Available
- SewerPublic Sewer
- Lot DescriptionBack Yard
- Lot Dimensionsx
- Acres0.1335
Exterior Details
Listing Provided Courtesy Of: Ansley Real Estate| Christie's International Real Estate 404-480-4663

This property information delivered from various sources that may include, but not be limited to, county records and the multiple listing service. Although the information is believed to be reliable, it is not warranted and you should not rely upon it without independent verification. Property information is subject to errors, omissions, changes, including price, or withdrawal without notice.
For issues regarding this website, please contact Eyesore at 678.692.8512.
Data Last updated on December 4, 2025 4:21pm















