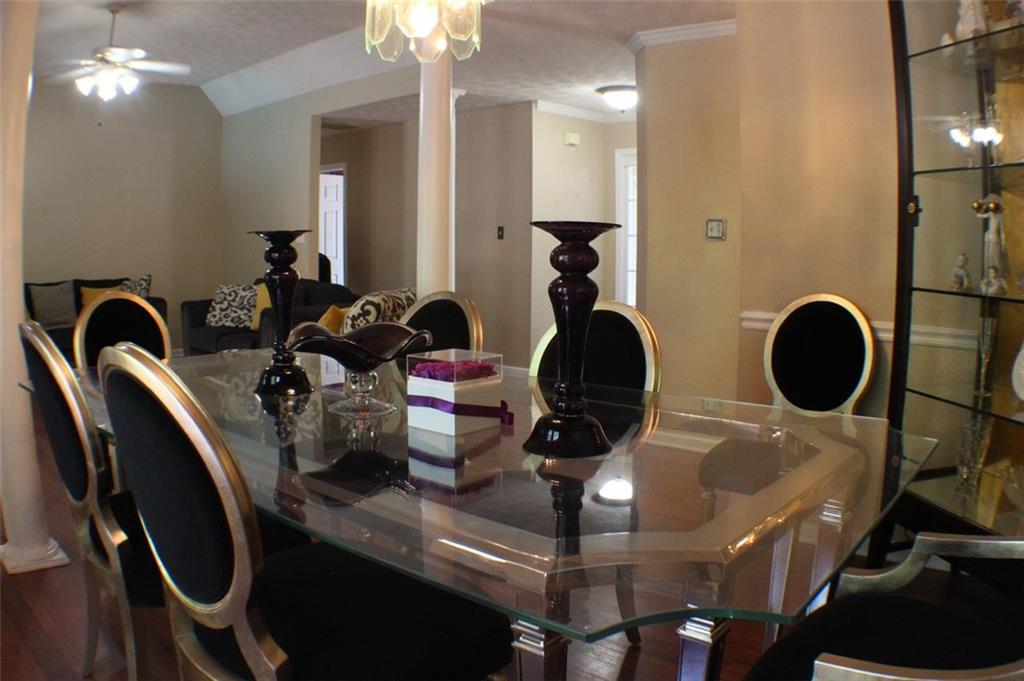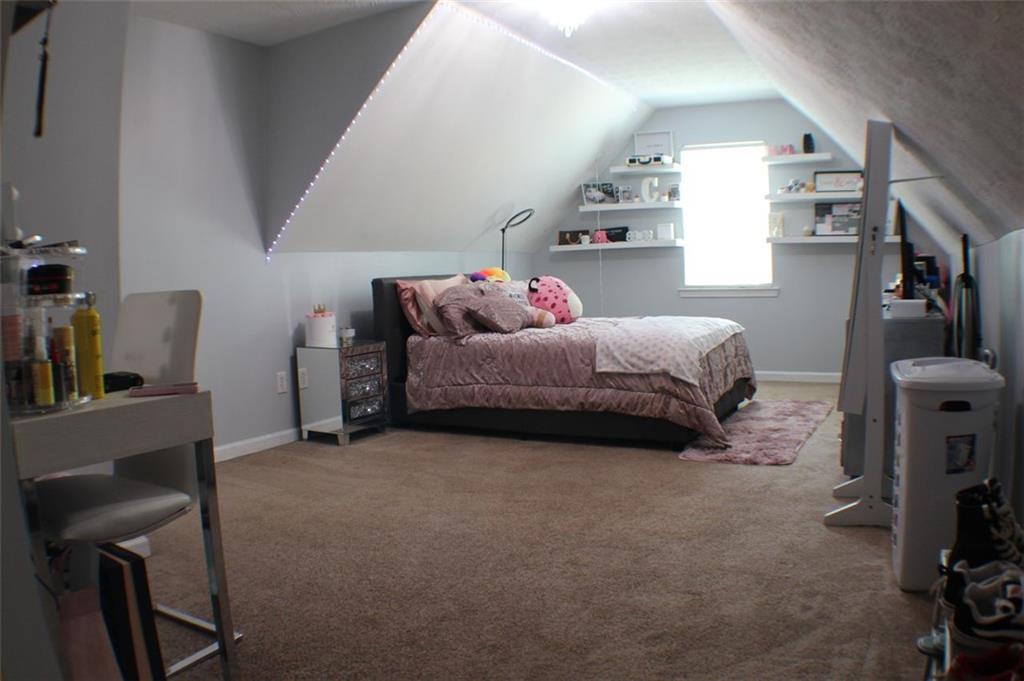545 Chaseridge Drive
Mcdonough, GA 30253
$349,900
Step into comfort, style, and southern charm with this beautifully maintained 5-bedroom, 3-bath home in the sought-after Chase Ridge subdivision. Situated on a spacious, well-manicured lot, this two-story gem offers the perfect blend of curb appeal and functionality. Inside, you will find an inviting open-concept layout featuring a cozy living room with a fireplace, perfect for relaxing evenings or entertaining guests. The kitchen has a breakfast bar and a breakfast area, flowing into the dining space. Also on the main level is the master suite with a walk-in closet and bathroom complete with a soaking tub, separate shower, and double vanities. Four additional bedrooms offer plenty of space for family, guests, or a home office setup. Downstairs is a finished basement offering flex space perfect for a home theater, game room, gym, or even an in-law suite. With a full bathroom and walk-out access, it's ideal for entertaining or multi-generational living. Step outside to your own private backyard, featuring an in-ground salt-water pool surrounded by a patio area perfect for summer BBQs, lounging, and making memories with friends and family. The fenced yard provides privacy and security, while mature landscaping adds to the tranquil atmosphere. Additional highlights include a two-car garage and hardwood floors on the main level. Located just minutes from shopping, dining, parks, and easy access to I-75, this home offers convenience and comfort in one fantastic package.
- SubdivisionChase Ridge
- Zip Code30253
- CityMcdonough
- CountyHenry - GA
Location
- ElementaryFlippen
- JuniorEagles Landing
- HighEagles Landing
Schools
- StatusActive Under Contract
- MLS #7559237
- TypeResidential
MLS Data
- Bedrooms5
- Bathrooms3
- Bedroom DescriptionMaster on Main
- RoomsBasement, Bonus Room
- BasementFinished, Walk-Out Access
- FeaturesDouble Vanity, Walk-In Closet(s)
- KitchenBreakfast Bar, Eat-in Kitchen
- AppliancesDishwasher, Gas Range
- HVACCeiling Fan(s), Central Air
- Fireplaces1
- Fireplace DescriptionLiving Room
Interior Details
- StyleCraftsman
- ConstructionShingle Siding
- Built In1996
- StoriesArray
- PoolFenced, In Ground, Private, Salt Water
- ParkingGarage Door Opener, Driveway, Garage, Garage Faces Side
- FeaturesLighting, Private Yard, Storage
- UtilitiesElectricity Available, Natural Gas Available, Water Available
- SewerPublic Sewer
- Lot DescriptionBack Yard, Front Yard
- Lot Dimensionsxxxxxxxxxx
- Acres0.41
Exterior Details
Listing Provided Courtesy Of: Desari Jabbar Realty Group 404-437-9055

This property information delivered from various sources that may include, but not be limited to, county records and the multiple listing service. Although the information is believed to be reliable, it is not warranted and you should not rely upon it without independent verification. Property information is subject to errors, omissions, changes, including price, or withdrawal without notice.
For issues regarding this website, please contact Eyesore at 678.692.8512.
Data Last updated on July 5, 2025 12:32pm












































