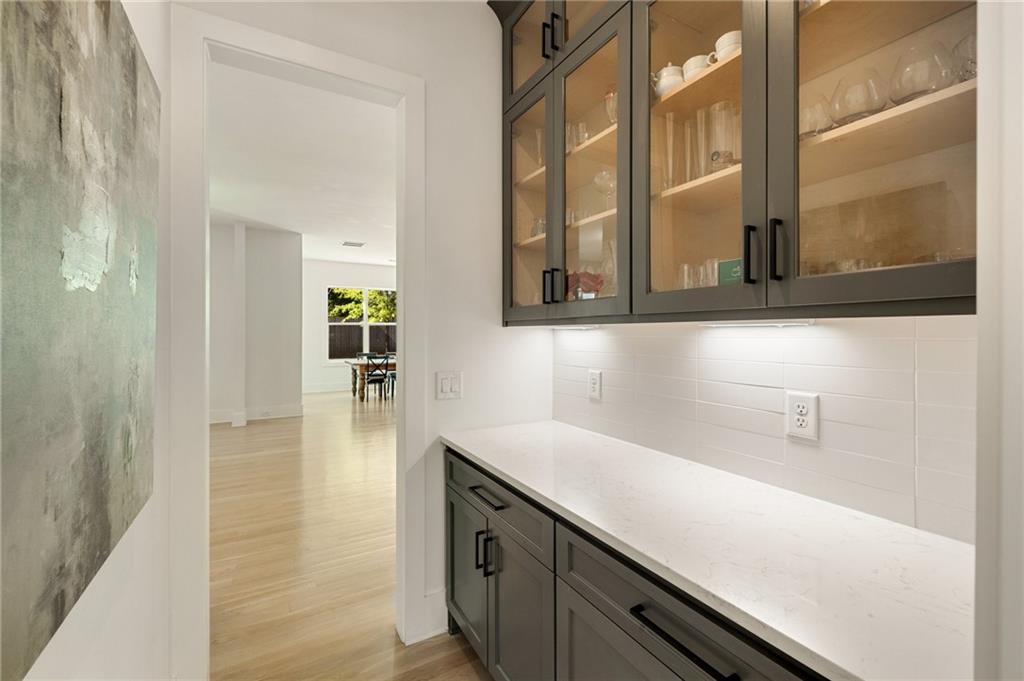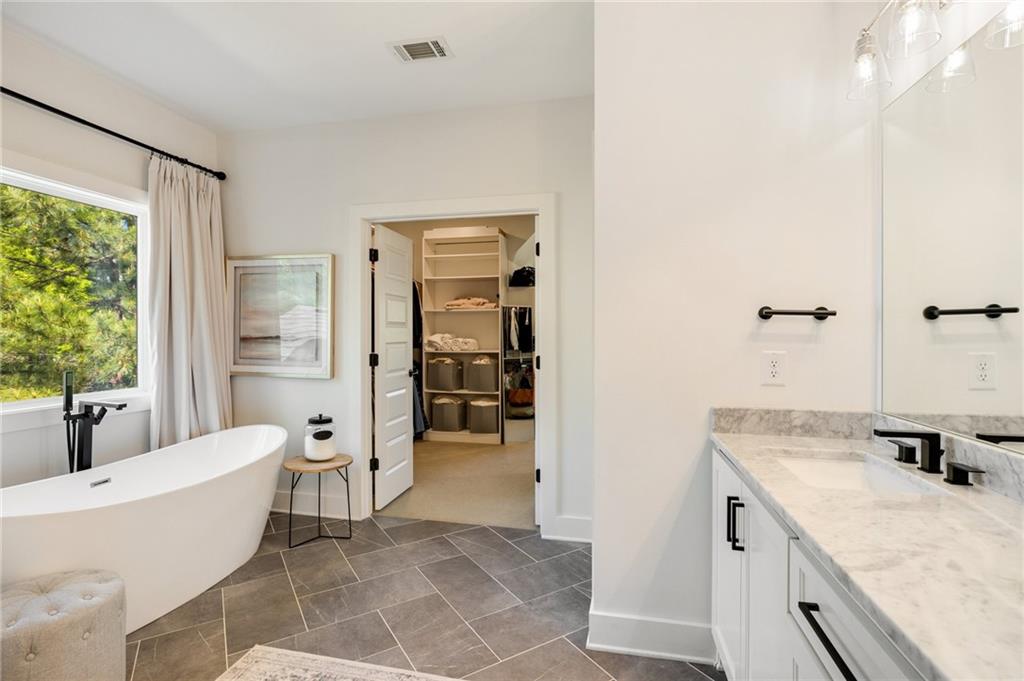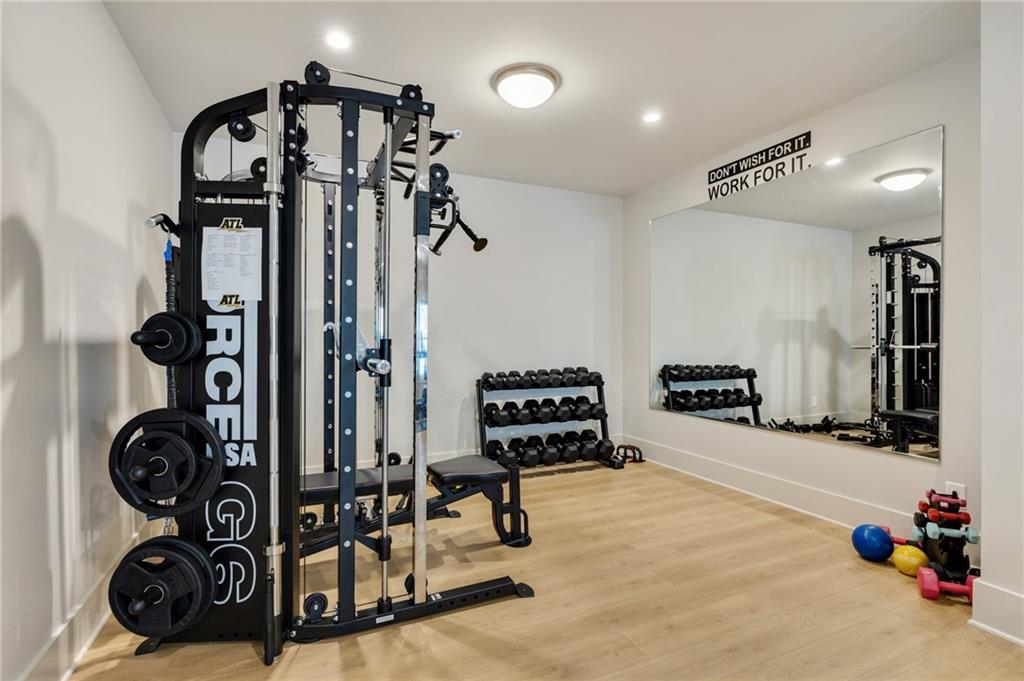1395 Oconee Pass NE
Brookhaven, GA 30319
$1,950,000
Stunning newer-construction home in a highly sought-after Brookhaven location. This bright and airy residence features 10-foot ceilings and light oak hardwood floors throughout. An open-concept layout make it ideal for both everyday living and entertaining. The chef’s kitchen boasts a large quartz island, stainless steel appliances, and a clear view into the inviting living room. Convenient mudroom off of garage. Step outside to a spacious covered patio with an outdoor fireplace, overlooking a flat, fenced-in backyard that walks out directly from the main level—perfect for gatherings and play. The newly finished terrace level offers a custom bar, full gym, guest bedroom, and bathroom, providing additional lifestyle flexibility. Upstairs, the expansive primary suite includes a walk-in closet and a luxurious marble bathroom. Generously sized secondary bedrooms complete this exceptional home. Located seconds to shopping, restaurants, Murphy Candler park, private schools and top rated rated Montgomery school district.
- SubdivisionNancy Creek
- Zip Code30319
- CityBrookhaven
- CountyDekalb - GA
Location
- ElementaryMontgomery
- JuniorChamblee
- HighChamblee Charter
Schools
- StatusActive
- MLS #7559272
- TypeResidential
MLS Data
- Bedrooms6
- Bathrooms5
- Half Baths1
- Bedroom DescriptionOversized Master
- RoomsBonus Room, Exercise Room, Family Room, Office
- BasementExterior Entry, Finished, Finished Bath, Full, Interior Entry
- FeaturesBookcases, Double Vanity, Entrance Foyer, High Ceilings 10 ft Main, Walk-In Closet(s), Wet Bar
- KitchenBreakfast Room, Cabinets White, Eat-in Kitchen, Kitchen Island, Pantry Walk-In, Stone Counters, View to Family Room
- AppliancesDishwasher, Disposal, Double Oven, Gas Cooktop, Microwave, Range Hood, Refrigerator
- HVACCeiling Fan(s), Central Air, Zoned
- Fireplaces2
- Fireplace DescriptionFamily Room, Gas Starter, Outside
Interior Details
- StyleCraftsman, Traditional
- ConstructionBrick, Fiber Cement
- Built In2020
- StoriesArray
- ParkingDriveway, Garage, Garage Faces Side, Kitchen Level
- FeaturesPrivate Entrance, Private Yard, Rain Gutters
- ServicesNear Schools, Near Shopping, Near Trails/Greenway, Street Lights
- SewerPublic Sewer
- Lot DescriptionBack Yard, Front Yard, Landscaped, Level, Private
- Lot Dimensions168 x 110
- Acres0.42
Exterior Details
Listing Provided Courtesy Of: Ansley Real Estate | Christie's International Real Estate 404-480-4663

This property information delivered from various sources that may include, but not be limited to, county records and the multiple listing service. Although the information is believed to be reliable, it is not warranted and you should not rely upon it without independent verification. Property information is subject to errors, omissions, changes, including price, or withdrawal without notice.
For issues regarding this website, please contact Eyesore at 678.692.8512.
Data Last updated on May 19, 2025 8:04pm





























































