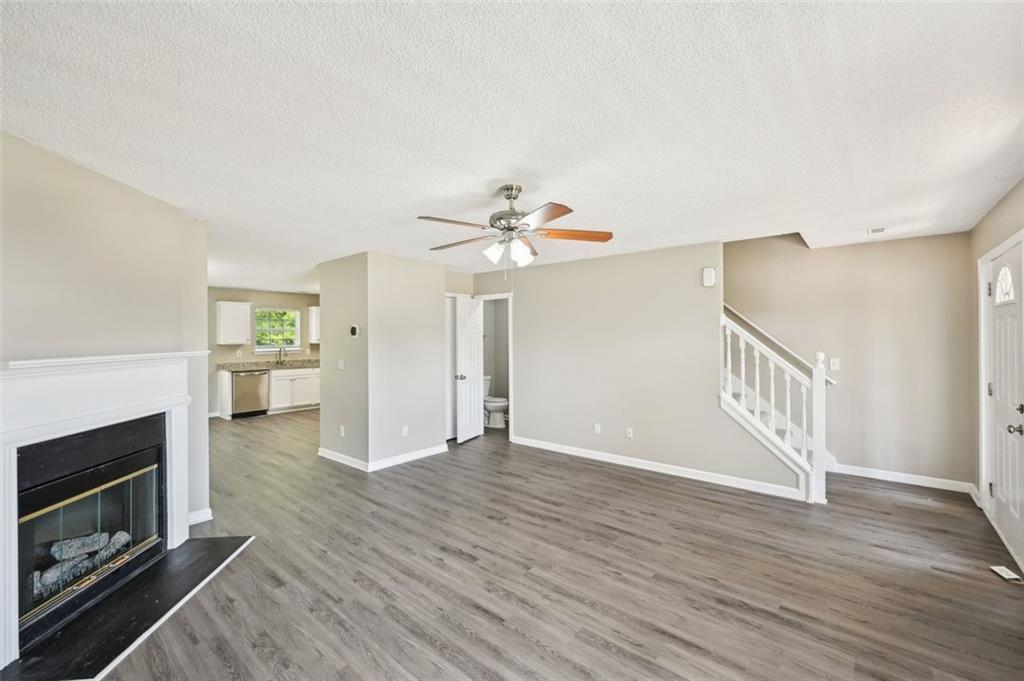120 Huntington Terrace
Griffin, GA 30224
$275,000
Welcome home to 120 Huntington Terrace, a charming and spacious two-story residence nestled in a quiet neighborhood in Griffin, Georgia. This beautifully maintained 4-bedroom, 2.5-bathroom home offers the perfect blend of comfort and functionality, ideal for families or anyone looking to enjoy the best of suburban living. Step inside to a welcoming foyer that opens into a cozy family room with a fireplace—perfect for relaxing evenings. The main level features a well-appointed kitchen complete with a breakfast area, oven, dishwasher, and refrigerator, all designed to make meal prep easy and enjoyable. Just off the kitchen, you’ll find a convenient half bath and a main-level primary suite, offering privacy and ease of access. Upstairs, you’ll discover three additional spacious bedrooms and a full bath, providing plenty of room for family, guests, or a home office. The home's 1,862 square feet are thoughtfully designed to maximize both space and flow. Outside, the home sits on nearly half an acre with a level, open backyard—perfect for entertaining, gardening, or simply enjoying the outdoors. A two-car garage with an automatic door opener provides ample storage and parking. Located just minutes from schools, shopping, and dining, and within walking distance to Crescent Road Elementary, this home offers both comfort and convenience. Whether you're settling into your first home or looking for room to grow, 120 Huntington Terrace is move-in ready and waiting for you.
- SubdivisionHuntington
- Zip Code30224
- CityGriffin
- CountySpalding - GA
Location
- ElementaryMoreland Rd
- JuniorCarver Road
- HighGriffin
Schools
- StatusActive
- MLS #7559309
- TypeResidential
- SpecialCorporate Owner, Investor Owned, No disclosures from Seller
MLS Data
- Bedrooms4
- Bathrooms2
- Half Baths1
- Bedroom DescriptionMaster on Main
- RoomsGreat Room
- FeaturesDouble Vanity, Entrance Foyer, Walk-In Closet(s)
- KitchenSolid Surface Counters, Eat-in Kitchen
- AppliancesDishwasher, Refrigerator, Microwave
- HVACCentral Air
- Fireplaces1
- Fireplace DescriptionElectric
Interior Details
- Built In2003
- StoriesArray
- ParkingGarage, Garage Faces Front, Level Driveway
- UtilitiesElectricity Available, Cable Available, Water Available
- SewerSeptic Tank
- Lot DescriptionLevel
- Lot Dimensions104x213
- Acres0.46
Exterior Details
Listing Provided Courtesy Of: Wrightwell 404-398-0599

This property information delivered from various sources that may include, but not be limited to, county records and the multiple listing service. Although the information is believed to be reliable, it is not warranted and you should not rely upon it without independent verification. Property information is subject to errors, omissions, changes, including price, or withdrawal without notice.
For issues regarding this website, please contact Eyesore at 678.692.8512.
Data Last updated on October 4, 2025 8:47am









































