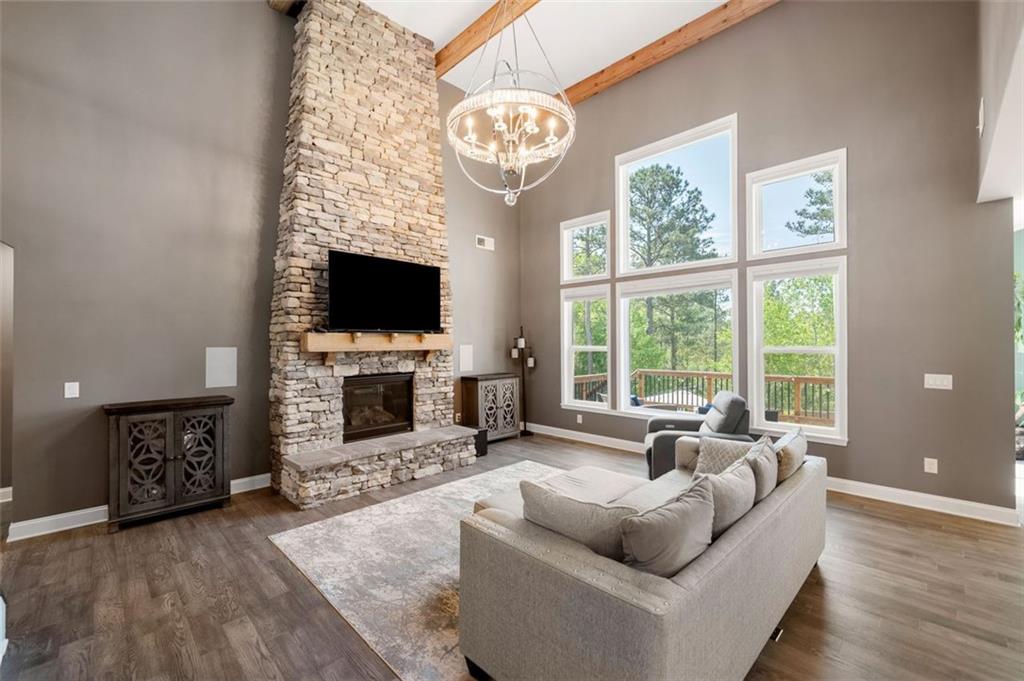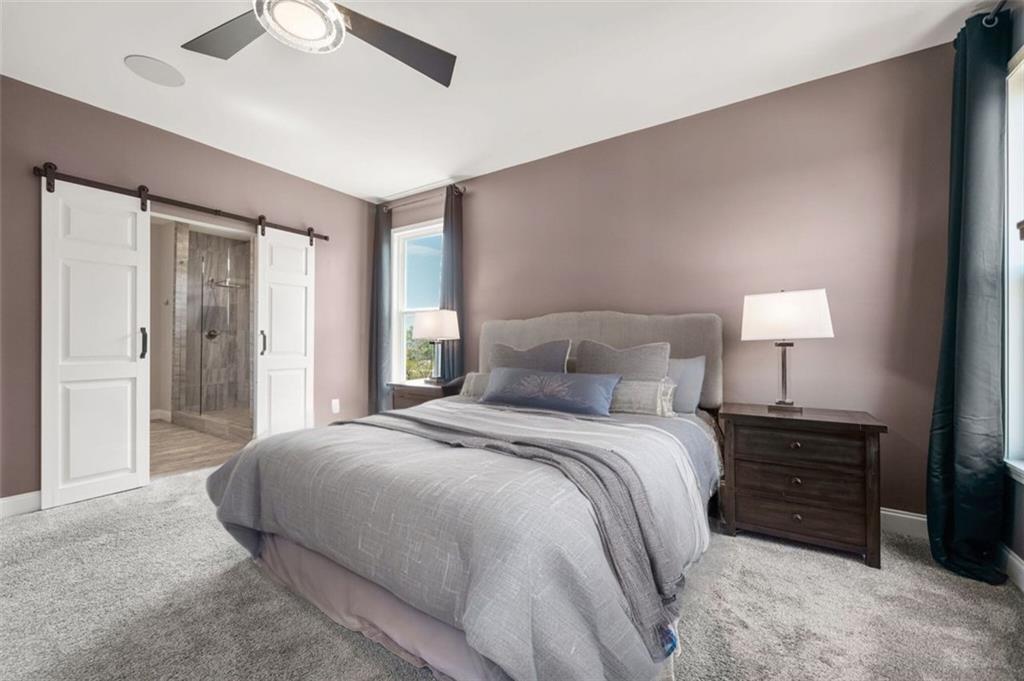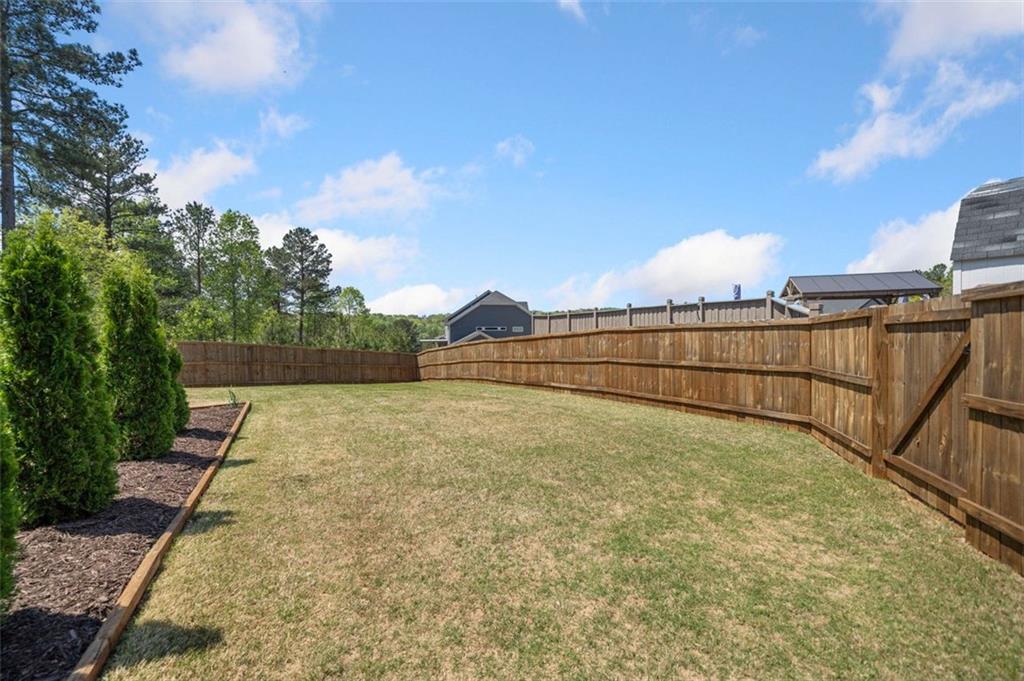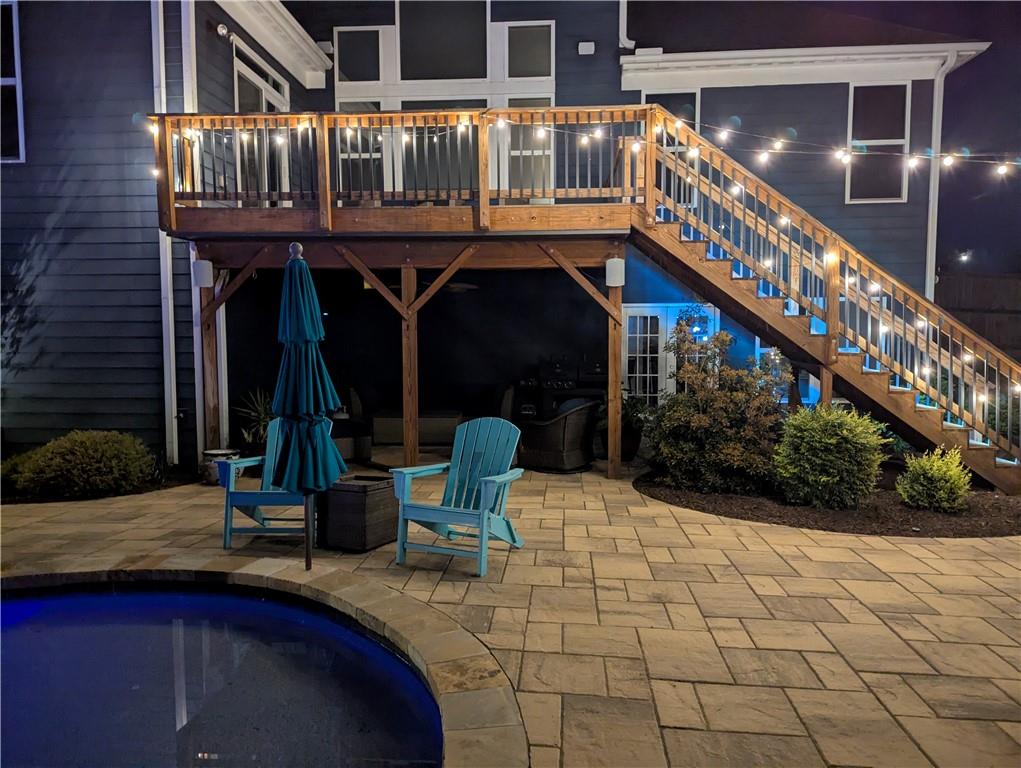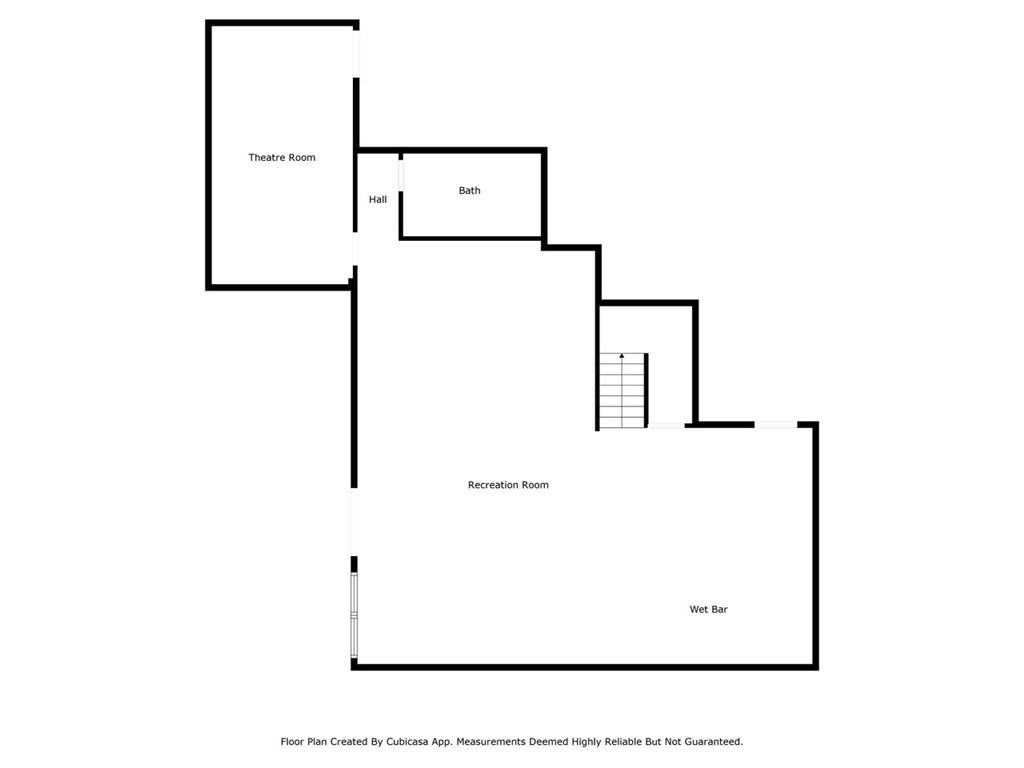2111 Harmony Drive
Canton, GA 30115
$949,840
SPECTACULAR RETREAT FEATURING A BREATHTAKING SHOTCRETE POOL WITH A WATERFALL Surrounded by exquisite paver sun decking, and Ultimate Privacy!! Spacious 3-car garage! The luxurious master suite is conveniently located on the MAIN LEVEL, offering a lavish bath and a well-organized closet system. A grand two-story family room adorned with a SOARING floor-to-ceiling stone fireplace and stunning exposed ceiling beams. The open-concept layout flows seamlessly to a charming keeping room kitchen, breakfast bar, and a butler’s pantry leading to the elegant formal dining room. Upstairs, you’ll find a spacious loft that overlooks the main level, and three generously sized bedrooms, each featuring walk-in closets. ***The Terrace level is an entertainer’s dream, boasting a fantastic full-length WET BAR, GAME ROOM, 2nd FAMILY ROOM, and MEDIA ROOM*** Step outside to the terrace level, where a covered porch with a mounted TV and plenty of seating awaits, overlooking the magnificent in-ground pool and soothing waterfall. The community includes sidewalks, a clubhouse, a pool, and tennis courts. (Pickleball courts coming this summer!) Home has just been updated with NEW EXTERIOR PAINT! Don’t miss out on this incredible opportunity. This home will not last long! *SEE DOCUMENTS FOR ITEMS THAT REMAIN WITH THE SALE*
- SubdivisionGovernors Preserve
- Zip Code30115
- CityCanton
- CountyCherokee - GA
Location
- ElementaryAvery
- JuniorCreekland - Cherokee
- HighCreekview
Schools
- StatusPending
- MLS #7559336
- TypeResidential
MLS Data
- Bedrooms4
- Bathrooms3
- Half Baths1
- Bedroom DescriptionMaster on Main, Oversized Master, Split Bedroom Plan
- RoomsBasement, Bathroom, Bonus Room, Family Room, Loft, Media Room
- BasementDaylight, Exterior Entry, Finished, Finished Bath, Full, Interior Entry
- FeaturesBeamed Ceilings, Cathedral Ceiling(s), Double Vanity, Entrance Foyer, Entrance Foyer 2 Story, High Ceilings 9 ft Lower, High Speed Internet, Recessed Lighting, Sound System, Vaulted Ceiling(s), Walk-In Closet(s), Wet Bar
- KitchenBreakfast Bar, Cabinets White, Eat-in Kitchen, Keeping Room, Pantry, Pantry Walk-In, Stone Counters, View to Family Room
- AppliancesDishwasher, Disposal, Double Oven, Gas Cooktop, Microwave
- HVACCeiling Fan(s), Central Air, Zoned
- Fireplaces1
- Fireplace DescriptionDouble Sided, Family Room
Interior Details
- StyleModern, Traditional
- ConstructionShingle Siding
- Built In2020
- StoriesArray
- PoolIn Ground, Private, Waterfall
- ParkingDriveway, Garage, Garage Door Opener, Garage Faces Side, Kitchen Level, Level Driveway
- FeaturesPrivate Entrance, Private Yard, Rain Gutters
- ServicesHomeowners Association, Pickleball, Pool, Tennis Court(s)
- UtilitiesCable Available, Electricity Available, Natural Gas Available, Phone Available, Sewer Available, Water Available
- SewerPublic Sewer
- Lot DescriptionBack Yard, Front Yard, Landscaped, Level, Private, Wooded
- Acres0.46
Exterior Details
Listing Provided Courtesy Of: Robbins Realty 770-971-5660

This property information delivered from various sources that may include, but not be limited to, county records and the multiple listing service. Although the information is believed to be reliable, it is not warranted and you should not rely upon it without independent verification. Property information is subject to errors, omissions, changes, including price, or withdrawal without notice.
For issues regarding this website, please contact Eyesore at 678.692.8512.
Data Last updated on December 9, 2025 4:03pm










