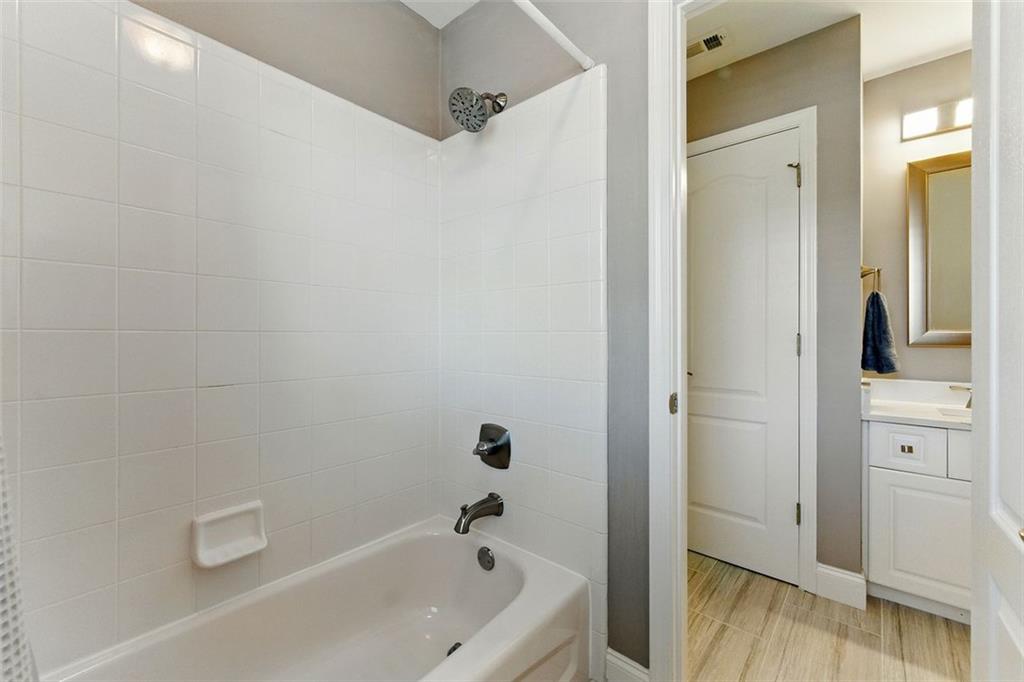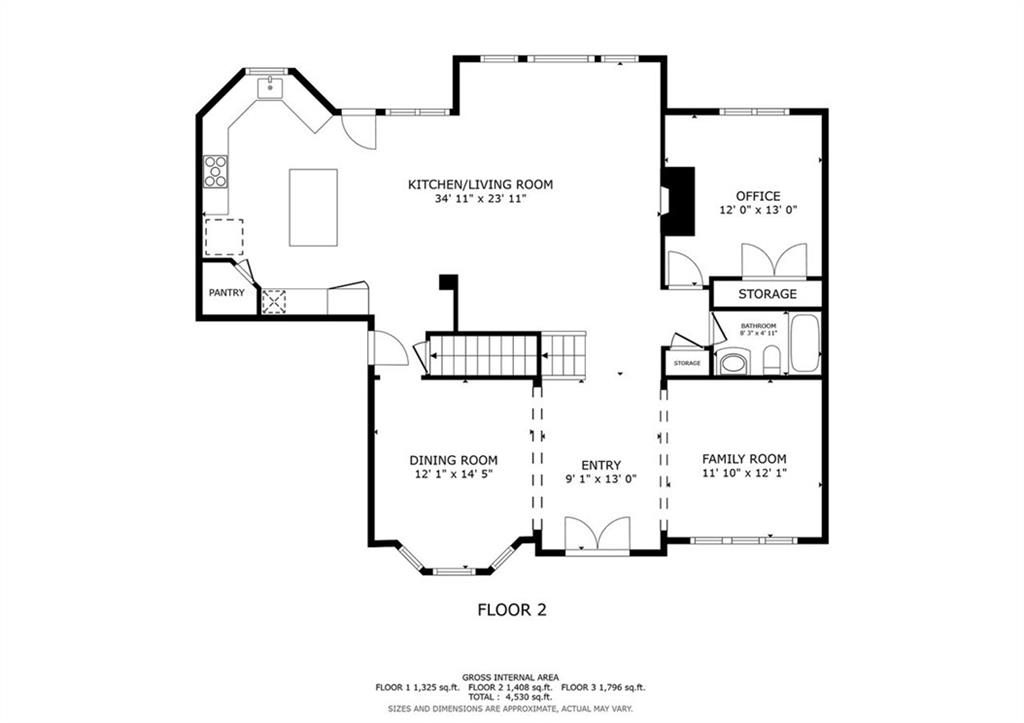317 Vista Lake Drive
Suwanee, GA 30024
$829,900
MULTIPLE OFFERS. PLEASE SUBMIT HIGHEST & BEST BY 12:00PM NOON ON MONDAY 4/21! Beautifully UPDATED and meticulously maintained estate home in TOP RANKED NORTH GWINNETT SCHOOLS! No detail was overlooked in this gorgeous home in popular MORNINGVIEW community with incredible amenities. As you enter, you will notice the HARDWOOD floors throughout the main level. Oversized dining, living, and great room. Bedroom & full bath on MAIN LEVEL! Updated kitchen boasts views to 2-Story Great Room, stone countertops, updated & lighted cabinetry, updated APPLIANCES including DOUBLE OVEN. Huge island! Walk to the back porch and you'll notice it's all made with Luxurious TREX DECKING! Upstairs boasts 4 bedrooms including the OVERSIZED MASTER SUITE with sitting area & trey ceilings. Master bathroom has been fully updated with walk-in glass/tiled shower, ENORMOUS tub, new dual vanities with QUARTZ countertops, and tile throughout! Huge walk-in closet with custom system! Secondary bedrooms upstairs are large with 2 additional guest bathrooms. Retreat to the FINISHED BASEMENT for ENTERTAINMENT OR RELAXATION in your movie theater with wet bar. Great room is perfect for games. Bedroom and full bathroom make it a perfect place to host or use as an in-law suite. 2 storage locations in basement with one housing your very own workshop. House has been recently detailed with updated railing, fresh paint, new carpet, young roof & young HVAC systems. All of this in amazing Morningview community boasting multiple swimming pools (one with slide, baby pool, and adults-only), Tennis & Pickle Ball Courts, Playgrounds, 2 Clubhouses, Fishing Pond, access to Greenway and George Pierce Park!
- SubdivisionMorningview
- Zip Code30024
- CitySuwanee
- CountyGwinnett - GA
Location
- ElementarySuwanee
- JuniorNorth Gwinnett
- HighNorth Gwinnett
Schools
- StatusActive Under Contract
- MLS #7559372
- TypeResidential
MLS Data
- Bedrooms6
- Bathrooms5
- Bedroom DescriptionIn-Law Floorplan, Oversized Master, Sitting Room
- RoomsBasement, Game Room, Media Room, Great Room - 2 Story, Workshop
- BasementDaylight, Exterior Entry, Finished Bath, Finished, Full, Interior Entry
- FeaturesHigh Ceilings 9 ft Main, Cathedral Ceiling(s), Double Vanity, High Speed Internet, Entrance Foyer, Tray Ceiling(s), Walk-In Closet(s), Wet Bar
- KitchenCabinets White, Stone Counters, Eat-in Kitchen, Kitchen Island, Pantry Walk-In, View to Family Room
- AppliancesDouble Oven, Dishwasher, Gas Cooktop, Microwave, Range Hood, Disposal, Washer, Dryer
- HVACCeiling Fan(s), Central Air
- Fireplaces1
- Fireplace DescriptionGreat Room, Factory Built, Gas Log, Glass Doors, Stone
Interior Details
- StyleTraditional
- ConstructionBrick Front, Cement Siding
- Built In2000
- StoriesArray
- ParkingAttached, Garage Door Opener, Garage, Garage Faces Side
- FeaturesPermeable Paving, Private Yard, Rear Stairs
- ServicesClubhouse, Homeowners Association, Near Trails/Greenway, Pickleball, Playground, Pool, Sidewalks, Swim Team, Street Lights, Tennis Court(s)
- UtilitiesCable Available, Electricity Available, Natural Gas Available, Sewer Available, Underground Utilities, Water Available
- SewerPublic Sewer
- Lot DescriptionBack Yard, Landscaped, Front Yard
- Lot Dimensions108x167x82x161
- Acres0.33
Exterior Details
Listing Provided Courtesy Of: Virtual Properties Realty.com 770-495-5050

This property information delivered from various sources that may include, but not be limited to, county records and the multiple listing service. Although the information is believed to be reliable, it is not warranted and you should not rely upon it without independent verification. Property information is subject to errors, omissions, changes, including price, or withdrawal without notice.
For issues regarding this website, please contact Eyesore at 678.692.8512.
Data Last updated on June 6, 2025 1:44pm


























































