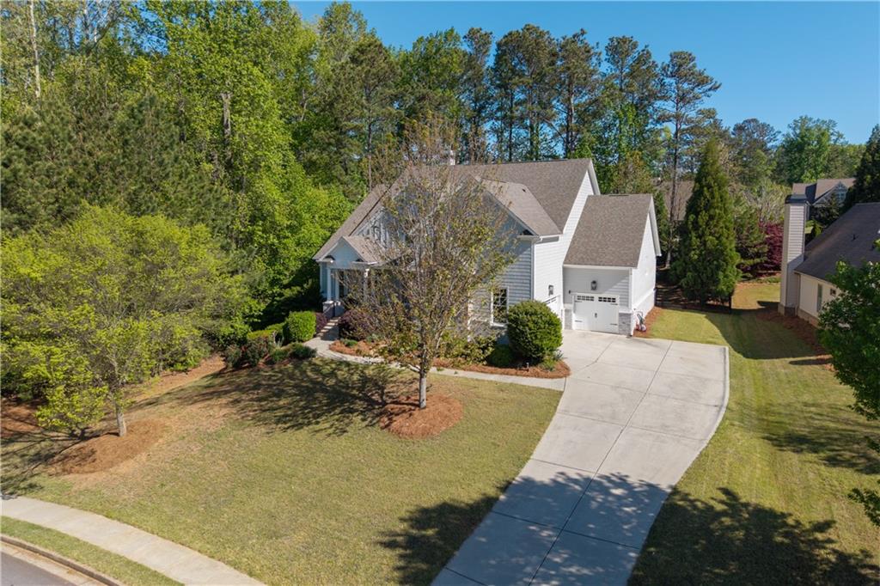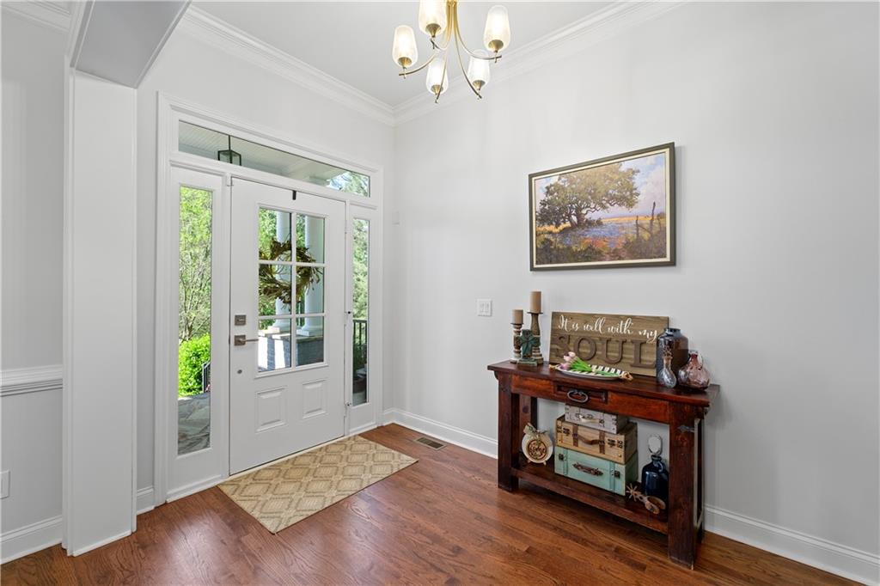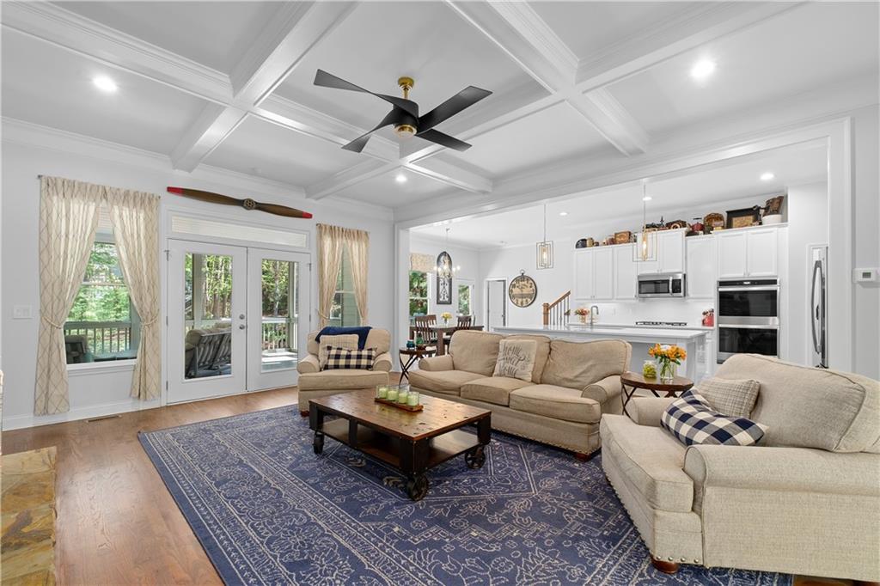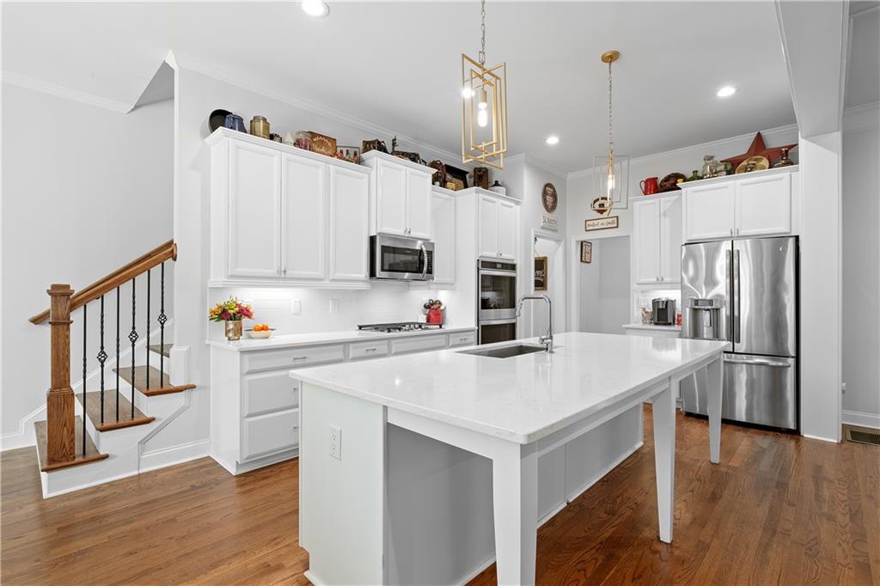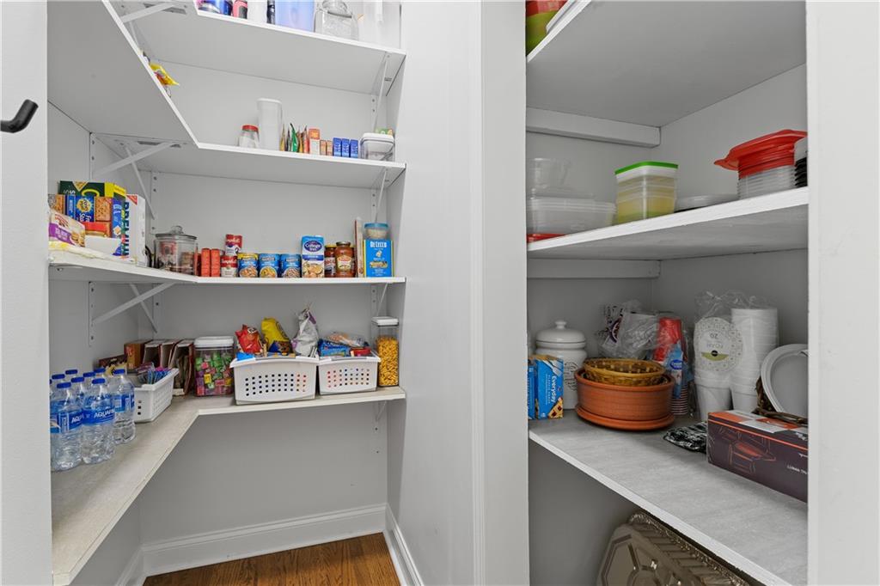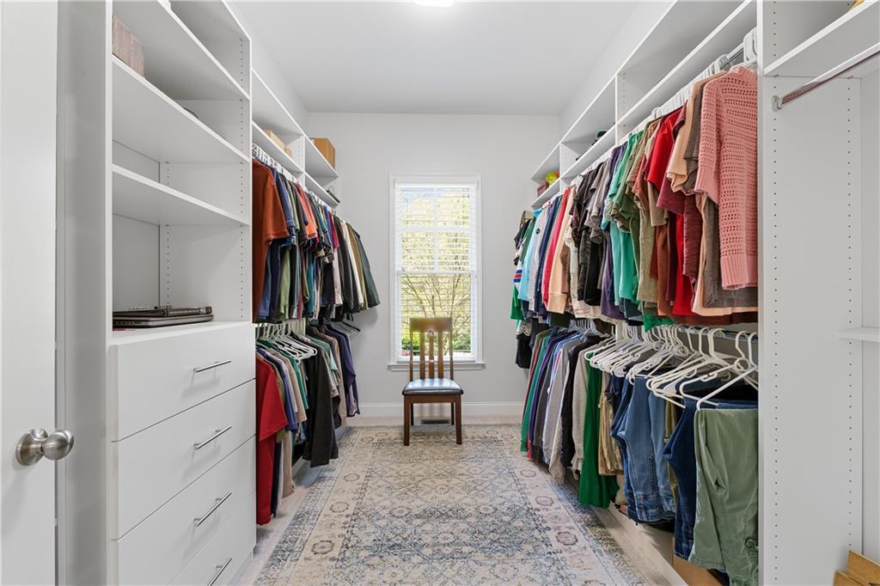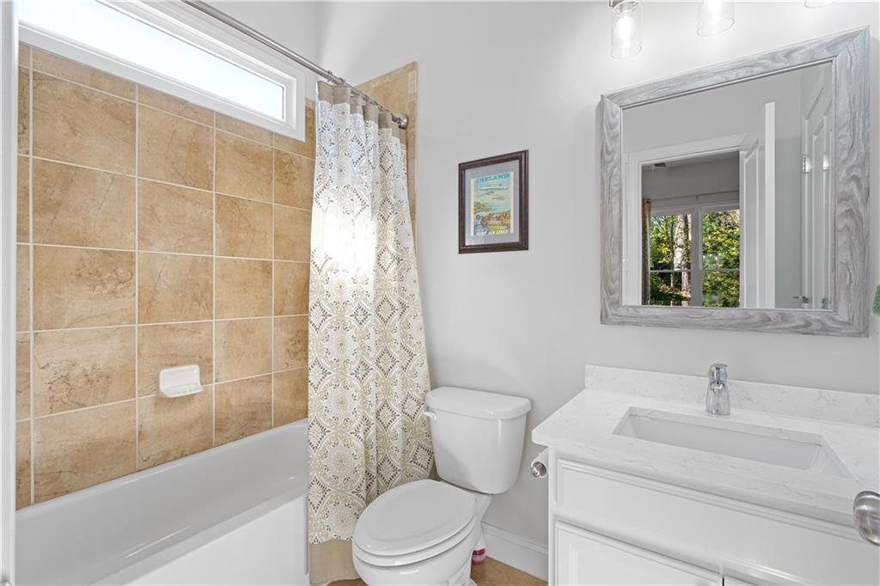1438 Sutters Pond Drive NW
Kennesaw, GA 30152
$848,000
Welcome to a breathtaking retreat nestled by the majestic Kennesaw Mountain and the prestigious Marietta Country Club within Harrison School District. This beautiful home embodies the epitome of luxury living amidst serene natural beauty within the Sutters Pond community. The heart of the home is an open kitchen with a center island open to a welcoming great room. This residence boasts an unparalleled blend of elegance and functionality, offering both a beautiful primary suite and a guest suite on the main level. The upper level includes 3 large secondary bedrooms and an oversized bonus room with 2 jack and jill bathrooms. Retreat to the inviting covered outdoor living area, a private oasis of comfort and indulgence. It provides the perfect escape. Sutters Pond is a community of 66 homes that feature walking trails, fishing, large pond, swimming pool, sidewalks, street lights and extra community green space. Escape the ordinary and experience the extraordinary in this beautiful home by Kennesaw Mountain and Marietta Country Club. A rare opportunity to live amidst natural splendor and luxury awaits. Welcome home to a lifestyle beyond compare.
- SubdivisionSutters Pond
- Zip Code30152
- CityKennesaw
- CountyCobb - GA
Location
- StatusActive Under Contract
- MLS #7559378
- TypeResidential
MLS Data
- Bedrooms5
- Bathrooms4
- Half Baths1
- Bedroom DescriptionIn-Law Floorplan, Master on Main
- RoomsBonus Room, Great Room, Office
- BasementBath/Stubbed, Daylight, Unfinished
- FeaturesCoffered Ceiling(s), Disappearing Attic Stairs, Double Vanity, Entrance Foyer, High Ceilings 9 ft Main, High Ceilings 9 ft Upper, High Ceilings 10 ft Lower
- KitchenKitchen Island, Pantry, Pantry Walk-In, Solid Surface Counters, View to Family Room
- AppliancesDishwasher, Disposal, Double Oven, Gas Cooktop, Microwave, Refrigerator, Self Cleaning Oven
- HVACCeiling Fan(s), Central Air, Zoned
- Fireplaces2
- Fireplace DescriptionGas Log, Gas Starter, Outside
Interior Details
- StyleCraftsman, Traditional
- ConstructionBrick 3 Sides, Shingle Siding, Stone
- Built In2014
- StoriesArray
- ParkingAttached, Garage
- FeaturesBalcony, Permeable Paving, Private Entrance, Private Yard
- ServicesLake, Pool, Sidewalks, Street Lights
- UtilitiesCable Available, Electricity Available, Natural Gas Available, Phone Available, Sewer Available, Underground Utilities, Water Available
- SewerPublic Sewer
- Lot DescriptionBack Yard, Front Yard, Landscaped, Private
- Lot Dimensionsx
- Acres0.44
Exterior Details
Listing Provided Courtesy Of: Coldwell Banker Realty 404-252-4908

This property information delivered from various sources that may include, but not be limited to, county records and the multiple listing service. Although the information is believed to be reliable, it is not warranted and you should not rely upon it without independent verification. Property information is subject to errors, omissions, changes, including price, or withdrawal without notice.
For issues regarding this website, please contact Eyesore at 678.692.8512.
Data Last updated on December 9, 2025 4:03pm



