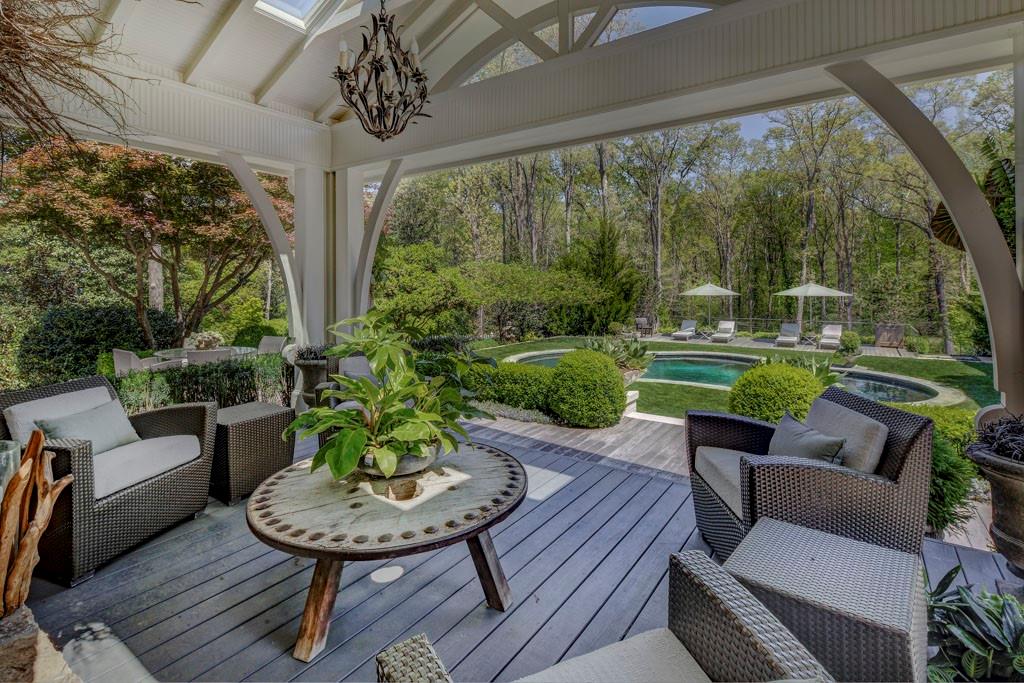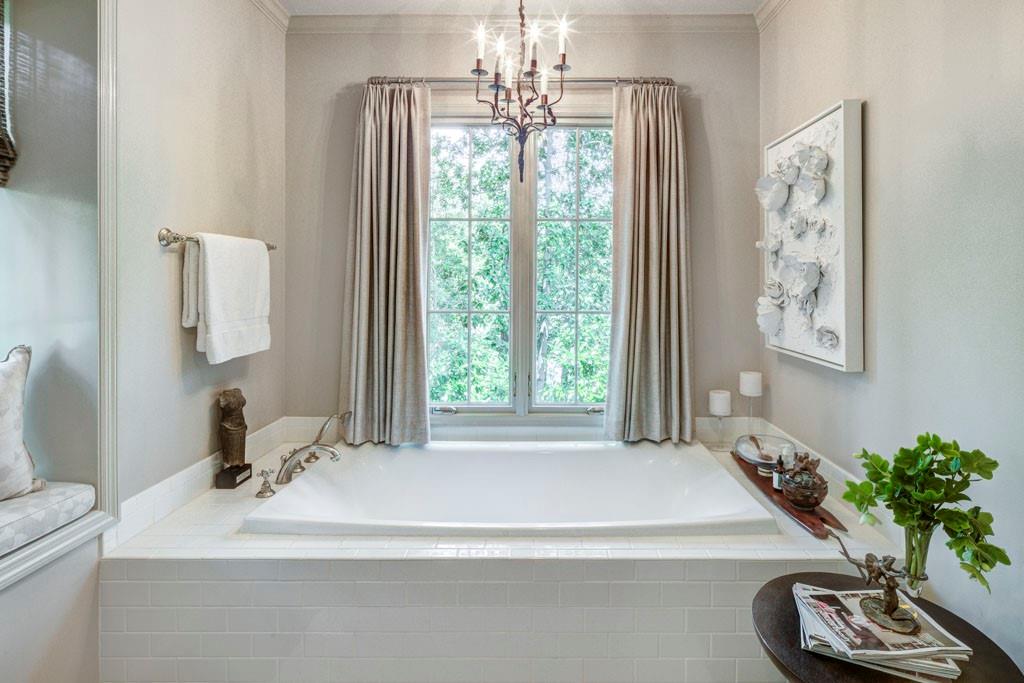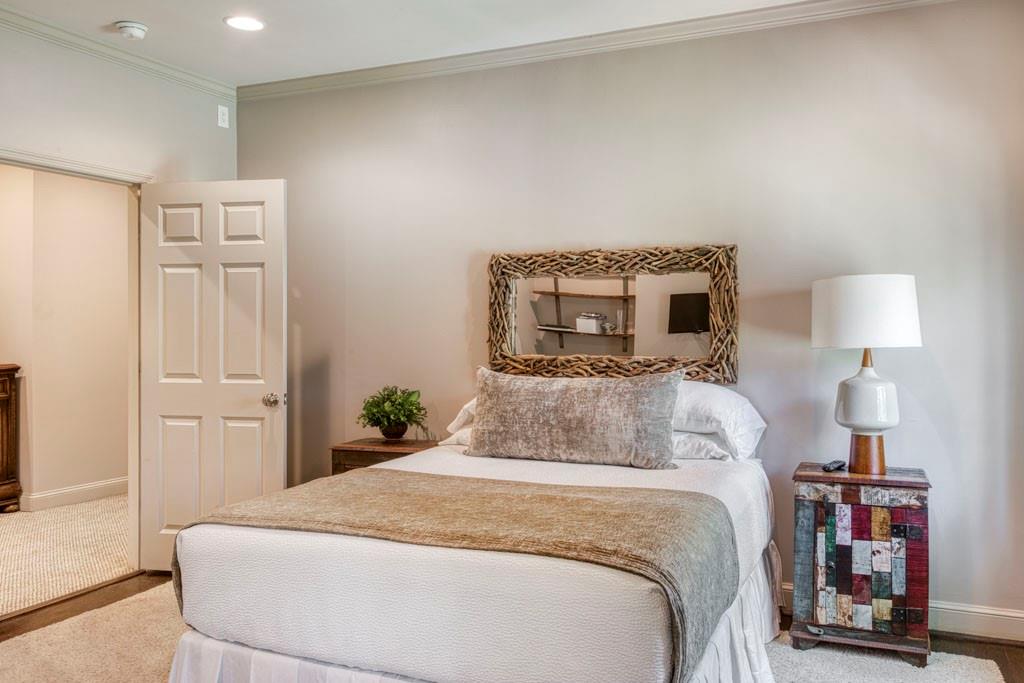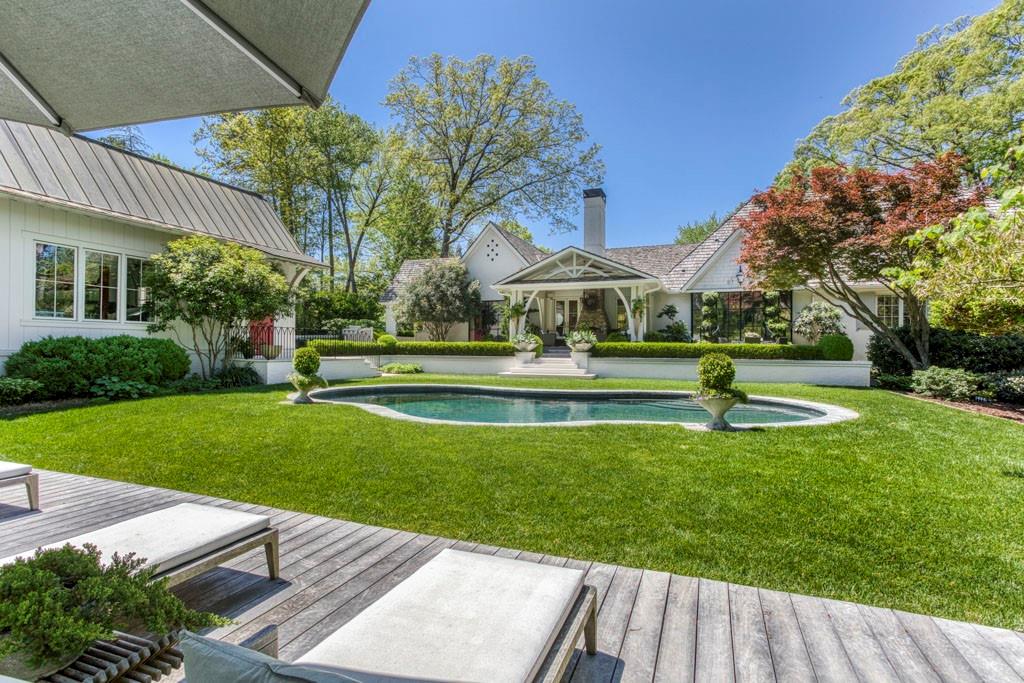3489 Knollwood Drive NW
Atlanta, GA 30305
$4,850,000
Tuxedo Park, this exceptional residence is gracefully poised on a breathtaking 2+ acre lot, offering charm, quality and tranquility. Impeccably renovated under the discerning eye of award-winning architect Linda MacArthur, this home epitomizes refined living, with a setting that rivals the most picturesque landscapes found in the metropolitan area. We invite you to explore the overhead drone photos, which beautifully capture the home's stunning pool, surroundings and architectural brilliance. The property features a newly added and skillfully crafted Garage to accommodate up to six cars and porte-cochere which provides space for additional car. As you step inside the home, you are greeted by an interior that exudes sophistication and comfort with all new windows and doors, offering four nicely appointed bedrooms along with five updated full baths and a stylish powder room. The terrace level of the home presents a versatile space, complete with a full bath, that effortlessly adapts to your lifestyle needs. Whether envisioned as a potential fifth bedroom or as a home gym-its current use by the homeowner-this area provides endless possibilities for customization. Included is a generator ,well for irrigation and wonderful flat grassy areas for recreation and play. In a market where such a perfect blend of elegance and exclusivity is a rarity, this home stands out as a true gem-offering a unique lifestyle opportunity within the metro area's most distinctive neighborhood.
- SubdivisionTuxedo Park
- Zip Code30305
- CityAtlanta
- CountyFulton - GA
Location
- ElementaryJackson - Atlanta
- JuniorWillis A. Sutton
- HighNorth Atlanta
Schools
- StatusPending
- MLS #7559481
- TypeResidential
MLS Data
- Bedrooms4
- Bathrooms6
- Half Baths1
- Bedroom DescriptionMaster on Main, Sitting Room
- BasementExterior Entry, Finished, Finished Bath, Full, Interior Entry
- FeaturesBeamed Ceilings, Crown Molding, Entrance Foyer, High Ceilings 9 ft Main, High Speed Internet, His and Hers Closets, Walk-In Closet(s)
- KitchenBreakfast Room, Cabinets White, Eat-in Kitchen, Kitchen Island, Pantry Walk-In, Solid Surface Counters, View to Family Room
- AppliancesDishwasher, Double Oven, Electric Water Heater, Gas Cooktop, Gas Range, Gas Water Heater, Range Hood, Refrigerator
- HVACCentral Air, Zoned
- Fireplaces2
- Fireplace DescriptionFamily Room, Gas Starter, Masonry, Outside
Interior Details
- StyleTraditional
- ConstructionBrick
- Built In1951
- StoriesArray
- PoolIn Ground, Salt Water
- ParkingDetached, Garage, Garage Door Opener, Kitchen Level, Level Driveway, Parking Pad
- FeaturesPrivate Yard
- ServicesNear Schools, Near Shopping
- UtilitiesWell, Cable Available, Electricity Available, Natural Gas Available, Phone Available, Sewer Available, Water Available
- SewerPublic Sewer
- Lot DescriptionBack Yard, Front Yard, Landscaped, Level
- Lot Dimensionsx
- Acres2.03
Exterior Details
Listing Provided Courtesy Of: Beacham and Company 404-261-6300

This property information delivered from various sources that may include, but not be limited to, county records and the multiple listing service. Although the information is believed to be reliable, it is not warranted and you should not rely upon it without independent verification. Property information is subject to errors, omissions, changes, including price, or withdrawal without notice.
For issues regarding this website, please contact Eyesore at 678.692.8512.
Data Last updated on August 18, 2025 5:31pm


































