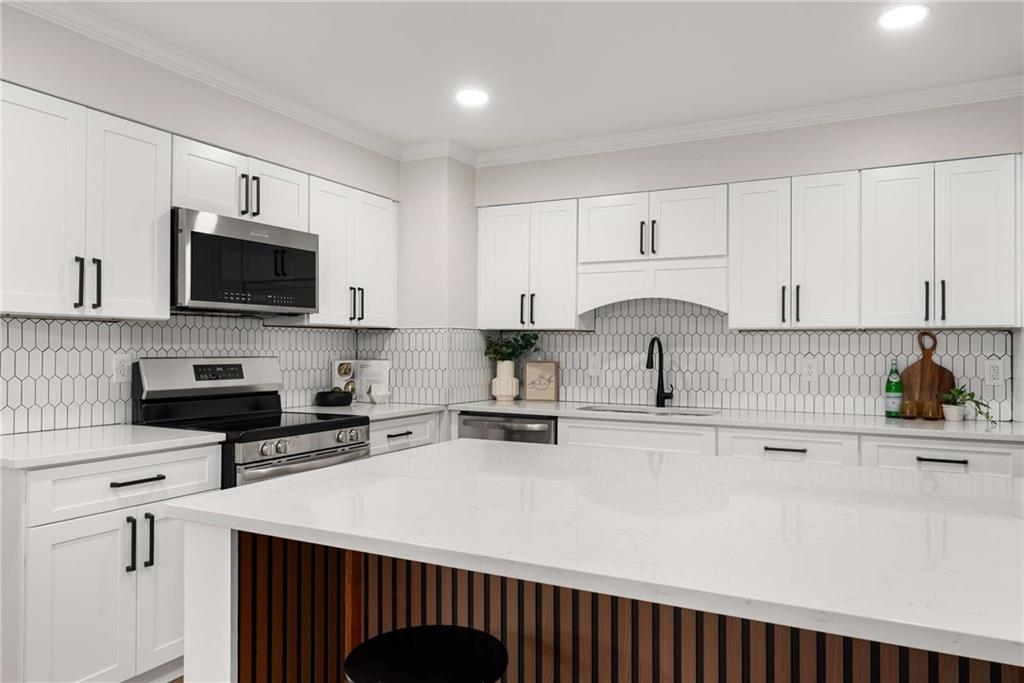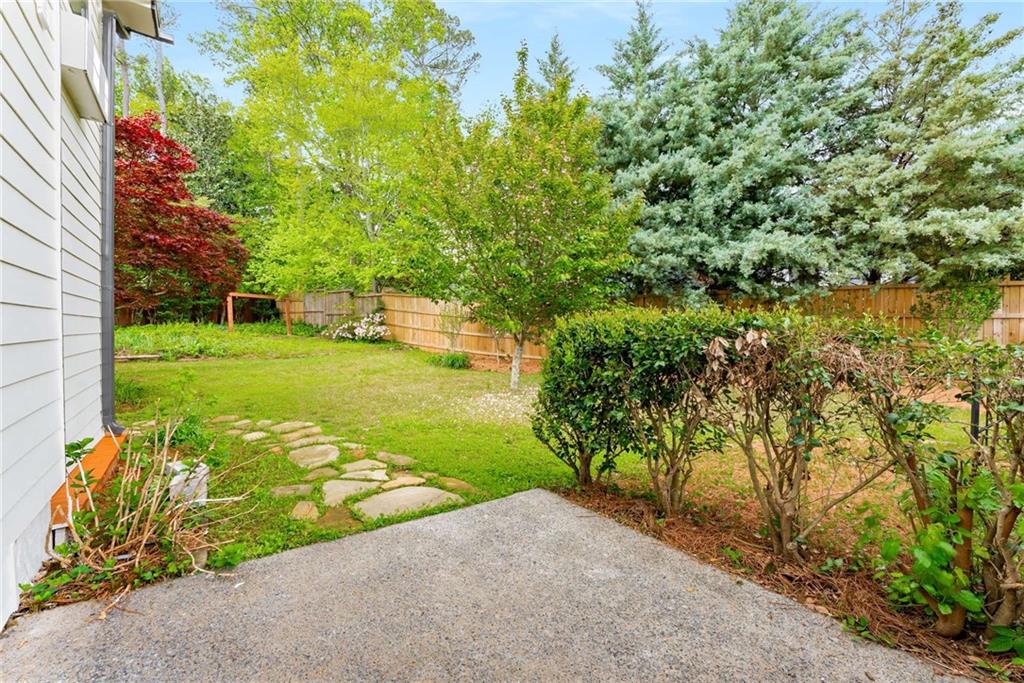3152 Normandy Circle NE
Marietta, GA 30062
$650,000
Welcome to 3152 Normandy Circle—a fully renovated 4-bedroom, 3-bathroom home on a spacious, corner lot in the heart of Marietta. This thoughtfully redesigned residence boasts approximately 2,000 square feet of modern living space, blending elevated design with flexible functionality for today’s lifestyle. The upper level features an open-concept living room anchored by a sleek electric fireplace framed in custom wood slats, oversized windows that flood the space with natural light, and wide-plank flooring that flows throughout. The brand-new kitchen is a showstopper, outfitted with crisp white cabinetry, quartz counters, a hexagonal tile backsplash, matte black fixtures, and a generous walk-in pantry. A stylish dining room and spacious bedrooms complete the main floor, including a serene primary suite with a newly renovated ensuite bathroom featuring a tiled walk-in shower and modern single-sink vanity. Downstairs, you'll find incredible flexibility with a second full kitchen, a fourth bedroom, and a third full bath—perfect for multigenerational living, guests, or a private work-from-home suite. Outside, the home sits on a lush, level lot with a huge backyard—a true rarity in this area—ideal for pets, play, or entertaining. The brand-new rear staircase leads to a covered lower patio and flagstone path, while a separate concrete patio offers another private outdoor retreat. Additional highlights include a spacious two-car garage, updated systems, and contemporary lighting throughout. Located near excellent Cobb County schools and just minutes from parks, playgrounds, restaurants, shopping, and the vibrant scene at Marietta Square, this home offers the perfect balance of peace, practicality, and modern comfort. Whether you're looking to settle in, expand, or create a multi-functional lifestyle under one roof, 3052 Normandy Circle delivers it all—beautifully.
- StatusActive
- MLS #7559533
- TypeResidential
- SpecialOwner/Agent
MLS Data
- Bedrooms4
- Bathrooms3
- Bedroom DescriptionMaster on Main
- RoomsBathroom, Bedroom, Bonus Room, Family Room, Kitchen
- FeaturesCrown Molding, Entrance Foyer, Walk-In Closet(s)
- KitchenCabinets White, Kitchen Island, Pantry Walk-In, Second Kitchen, Stone Counters, View to Family Room
- AppliancesDishwasher, Electric Range, Microwave, Refrigerator
- HVACCeiling Fan(s), Central Air
- Fireplaces1
- Fireplace DescriptionFactory Built, Family Room
Interior Details
- StyleTraditional
- ConstructionWood Siding
- Built In1980
- StoriesArray
- ParkingDrive Under Main Level, Driveway, Garage, Garage Faces Side, Parking Pad
- FeaturesPrivate Yard, Rain Gutters
- ServicesNear Schools, Near Shopping
- UtilitiesCable Available, Electricity Available, Phone Available, Sewer Available, Underground Utilities, Water Available
- SewerPublic Sewer
- Lot DescriptionBack Yard, Front Yard, Landscaped
- Lot Dimensionsx 144
- Acres0.5143
Exterior Details
Listing Provided Courtesy Of: Virtual Properties Realty.com 770-495-5050

This property information delivered from various sources that may include, but not be limited to, county records and the multiple listing service. Although the information is believed to be reliable, it is not warranted and you should not rely upon it without independent verification. Property information is subject to errors, omissions, changes, including price, or withdrawal without notice.
For issues regarding this website, please contact Eyesore at 678.692.8512.
Data Last updated on July 5, 2025 12:32pm














































