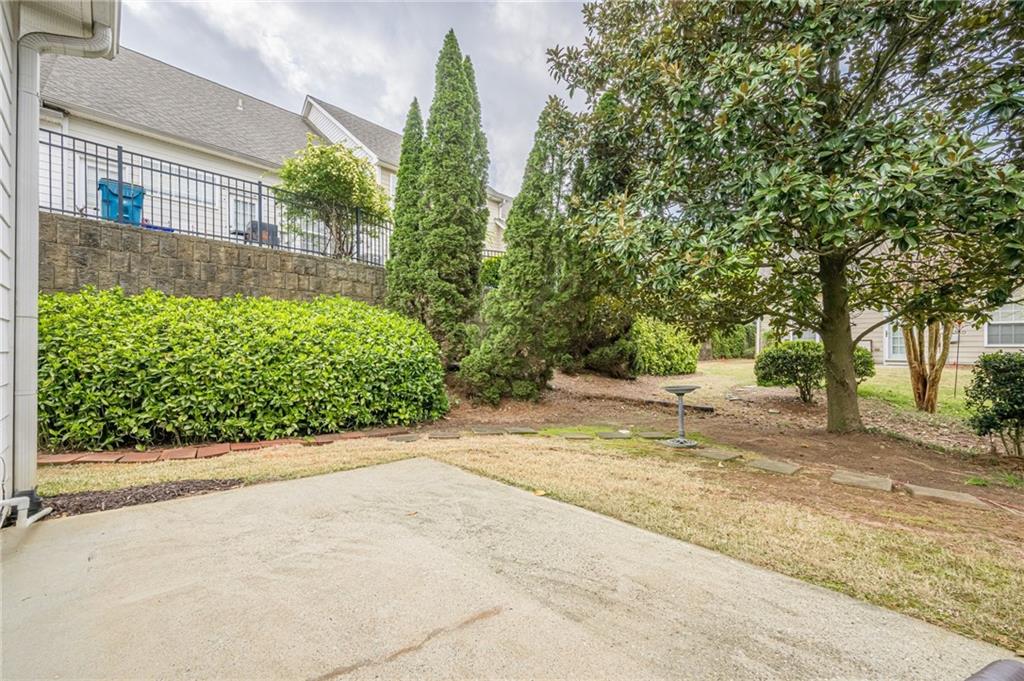1052 Pike Forest Court
Lawrenceville, GA 30045
$299,900
Move-In Ready End-Unit Condo with Modern Upgrades & Main-Level Master! Don't miss this beautifully updated end-unit condo, offering a perfect blend of style, comfort, and convenience. With a main-level master suite, an open and inviting floor plan, and a versatile loft space, this home is designed for easy living. The end unit affords tons of natural light to flow into the condo. The main level features a spacious master suite, ideal for those seeking one-level living, along with a bright and airy living space that flows seamlessly into the dining area and kitchen. Upstairs, you'll find a loft area, an additional bedroom, and a full bathroom, making it perfect for guests, a home office, or extra living space. This home is packed with updates, including fresh neutral paint throughout, newer carpet upstairs, and a newer roof. The kitchen is outfitted with brand-new light fixtures, a microwave, dishwasher, range, and garbage disposal, while the refrigerator is also newer. The HVAC system comes with a service plan in place, offering peace of mind until 2028. Two service calls yearly are included with the membership. Located in a highly convenient area, this home provides easy access to shopping, dining, and major highways, making everyday errands and commutes a breeze. With modern updates and thoughtful design, this condo is truly move-in ready. Schedule your showing today and experience all this beautiful home has to offer!
- SubdivisionSugarloaf Forest
- Zip Code30045
- CityLawrenceville
- CountyGwinnett - GA
Location
- StatusPending
- MLS #7559674
- TypeCondominium & Townhouse
MLS Data
- Bedrooms2
- Bathrooms2
- Half Baths1
- Bedroom DescriptionMaster on Main
- RoomsGreat Room - 2 Story, Loft
- FeaturesHigh Ceilings 10 ft Main, High Speed Internet, Vaulted Ceiling(s), Walk-In Closet(s)
- KitchenCabinets Stain, Eat-in Kitchen, Solid Surface Counters, View to Family Room
- AppliancesDishwasher, Electric Range, Microwave, Refrigerator
- HVACCeiling Fan(s), Central Air
Interior Details
- StyleTownhouse
- ConstructionBrick Front, Cement Siding
- Built In2004
- StoriesArray
- ParkingDriveway, Garage, Kitchen Level
- FeaturesRain Gutters
- ServicesHomeowners Association, Near Schools, Near Shopping, Street Lights
- UtilitiesCable Available, Electricity Available, Water Available
- SewerPublic Sewer
- Lot DescriptionBack Yard, Front Yard, Landscaped, Level
- Lot DimensionsX
- Acres0.01
Exterior Details
Listing Provided Courtesy Of: Keller Williams Realty Atl Partners 678-808-1300

This property information delivered from various sources that may include, but not be limited to, county records and the multiple listing service. Although the information is believed to be reliable, it is not warranted and you should not rely upon it without independent verification. Property information is subject to errors, omissions, changes, including price, or withdrawal without notice.
For issues regarding this website, please contact Eyesore at 678.692.8512.
Data Last updated on July 5, 2025 12:32pm













































