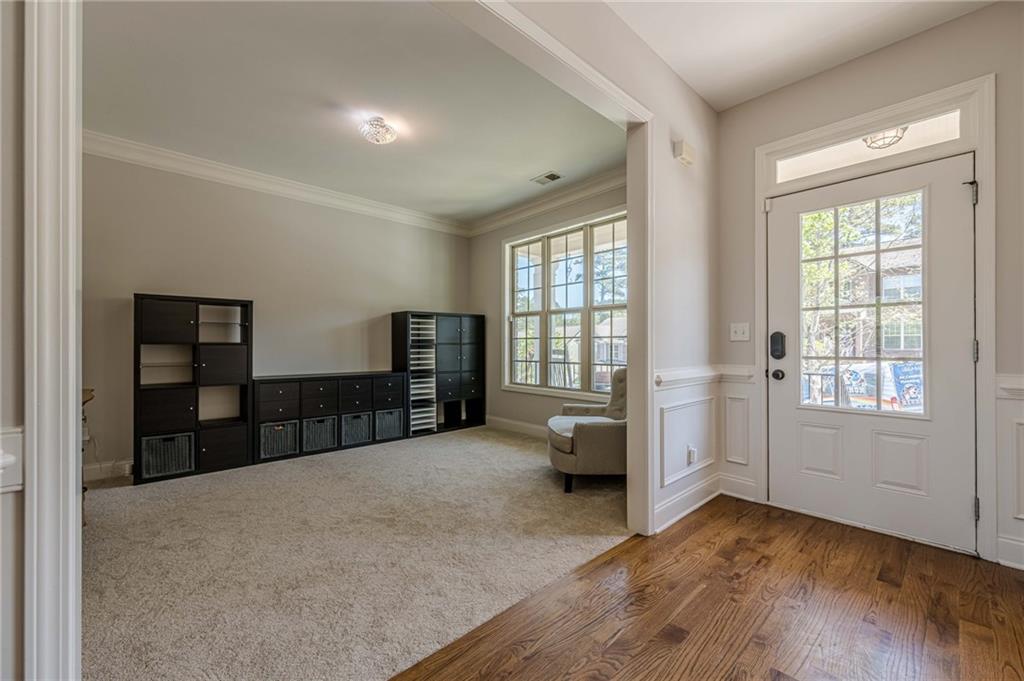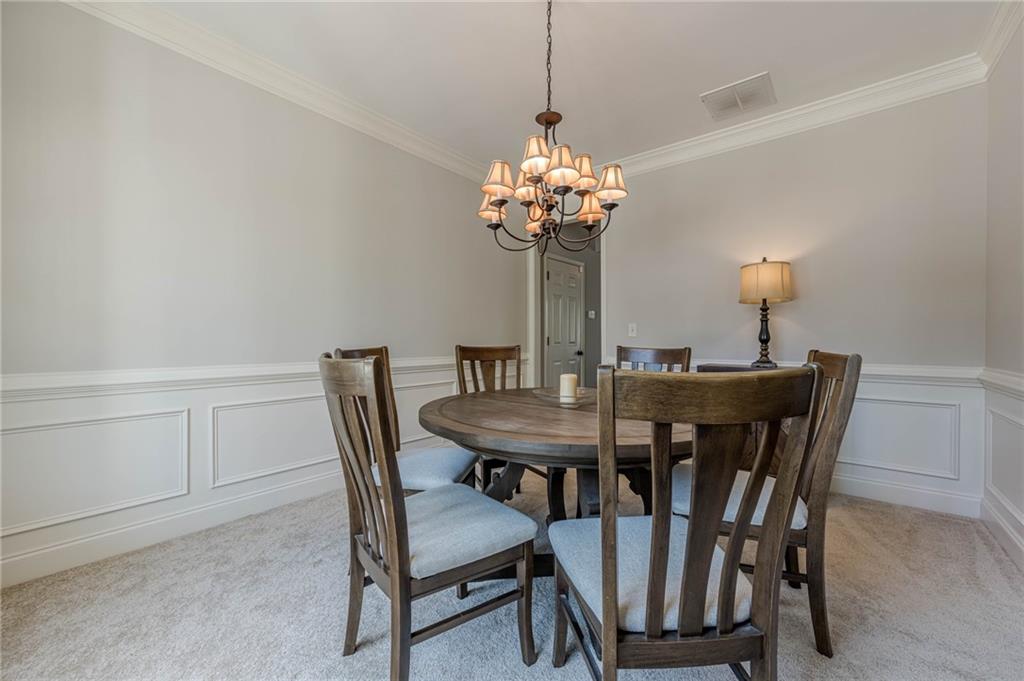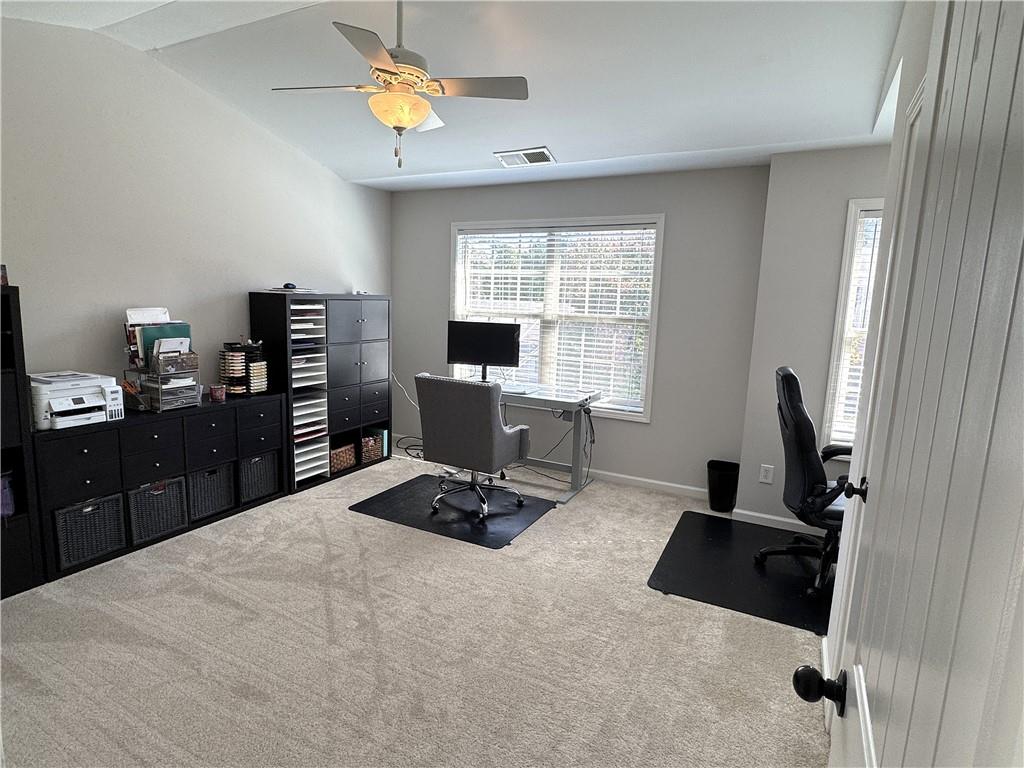1060 Crescent Ridge Drive
Buford, GA 30518
$550,000
Experience the charm and convenience of this exceptional home, thoughtfully designed to cater to all your family's needs. Located in one of the more quiet sections of Lanier Springs on an oversized corner lot, fully fenced and ready for your family, furry or human, to enjoy. Fresh carpet and interior paint give the home a polished and inviting look, ready for new memories to be made. The main floor boasts a formal dining room plus a living room/office/playroom/crafting room, you decide. Evening meals together are made easy from the large kitchen including an island for more prep space and storage, to the large breakfast area just steps away. Relax and enjoy your morning coffee or have some quiet time in the evening in the keeping room that cozies up to the double sided fireplace. Just on the other side is your great room, spacious enough for game night, sleepovers or just lounging around and binging your favorite show. On the upper level you'll find all the bedrooms, 3 spacious secondary bedrooms and the master all with ample closet space. Your master bedroom oversized and has a sitting area perfect for cuddling up with a good book or watching late night movies. A large laundry room also resides on the upper level with the bedrooms. The bath features separate shower and soaking tub and his & her vanities. The unfinished basement offers a blank canvas for customization, whether you envision a home gym, workshop, or additional living space. Recent replacements of the roof and HVAC units ensure comfort and reliability for years to come.
- SubdivisionLanier Springs
- Zip Code30518
- CityBuford
- CountyGwinnett - GA
Location
- ElementaryWhite Oak - Gwinnett
- JuniorLanier
- HighLanier
Schools
- StatusActive
- MLS #7559678
- TypeResidential
MLS Data
- Bedrooms4
- Bathrooms2
- Half Baths1
- Bedroom DescriptionSitting Room, Split Bedroom Plan
- BasementBath/Stubbed, Daylight, Full, Unfinished
- FeaturesDisappearing Attic Stairs, Double Vanity, Entrance Foyer, High Ceilings 9 ft Main, High Ceilings 9 ft Upper, High Speed Internet, Tray Ceiling(s), Walk-In Closet(s)
- KitchenBreakfast Room, Cabinets Stain, Kitchen Island, Pantry, Stone Counters
- AppliancesDishwasher, Disposal, Gas Cooktop, Gas Range, Gas Water Heater, Microwave
- HVACCeiling Fan(s), Central Air, Zoned
- Fireplaces1
- Fireplace DescriptionDouble Sided, Gas Log, Great Room, Keeping Room
Interior Details
- StyleTraditional
- ConstructionBrick Front, Cement Siding
- Built In2010
- StoriesArray
- ParkingAttached, Driveway, Garage, Garage Door Opener, Garage Faces Front, Kitchen Level
- ServicesClubhouse, Homeowners Association, Pickleball, Playground, Pool, Sidewalks, Street Lights, Tennis Court(s)
- UtilitiesElectricity Available, Natural Gas Available, Phone Available, Underground Utilities, Water Available
- SewerPublic Sewer
- Lot DescriptionCorner Lot, Sloped
- Acres0.22
Exterior Details
Listing Provided Courtesy Of: Berkshire Hathaway HomeServices Georgia Properties 770-814-2300

This property information delivered from various sources that may include, but not be limited to, county records and the multiple listing service. Although the information is believed to be reliable, it is not warranted and you should not rely upon it without independent verification. Property information is subject to errors, omissions, changes, including price, or withdrawal without notice.
For issues regarding this website, please contact Eyesore at 678.692.8512.
Data Last updated on December 9, 2025 4:03pm








































































