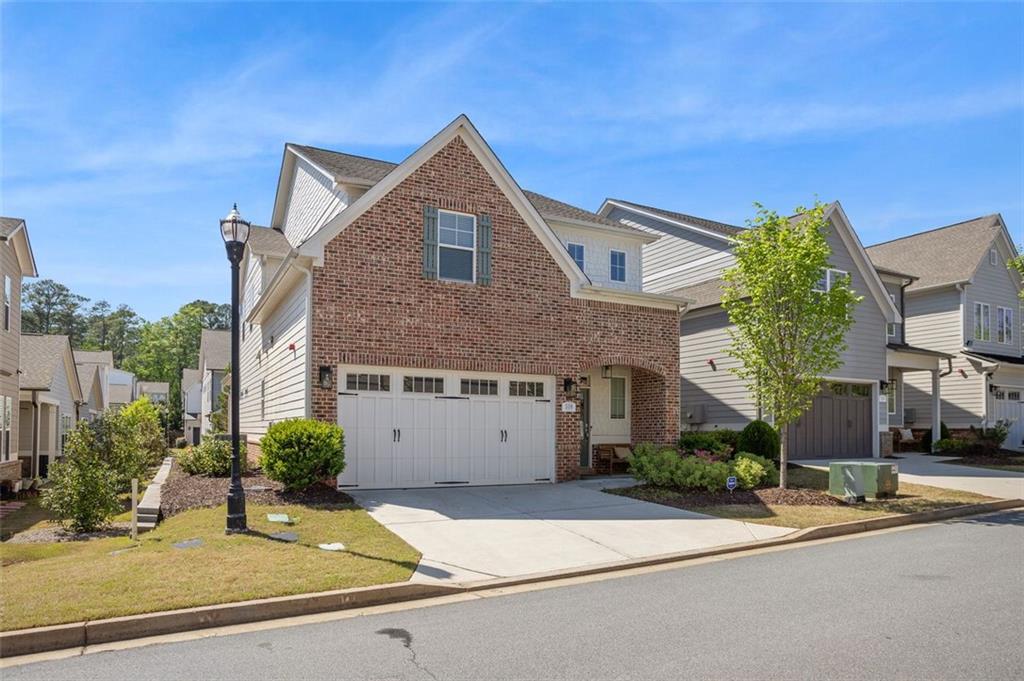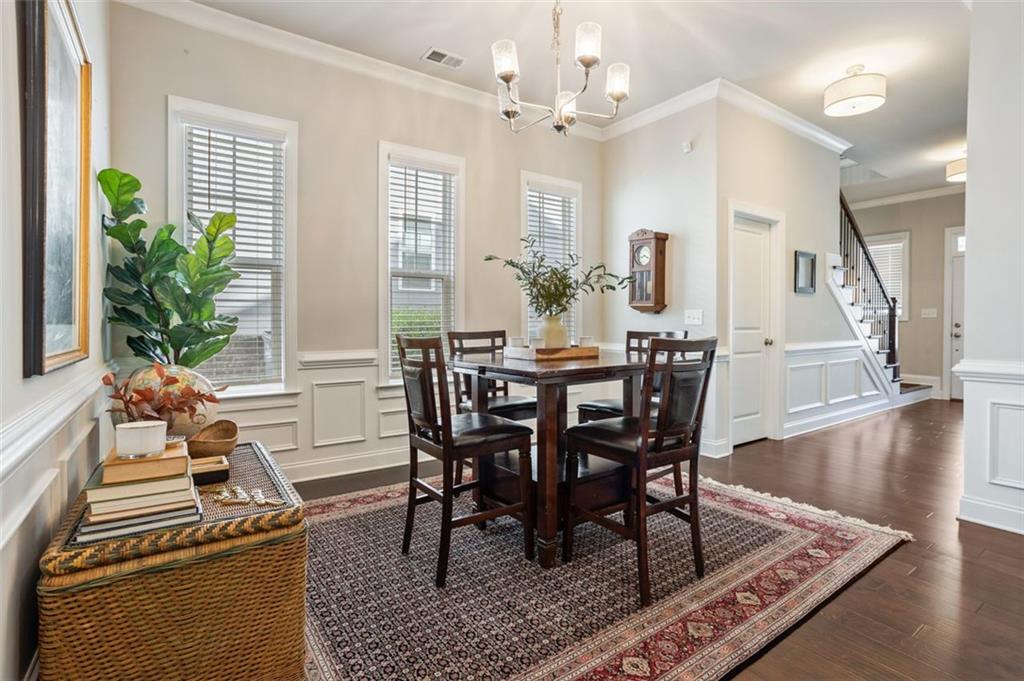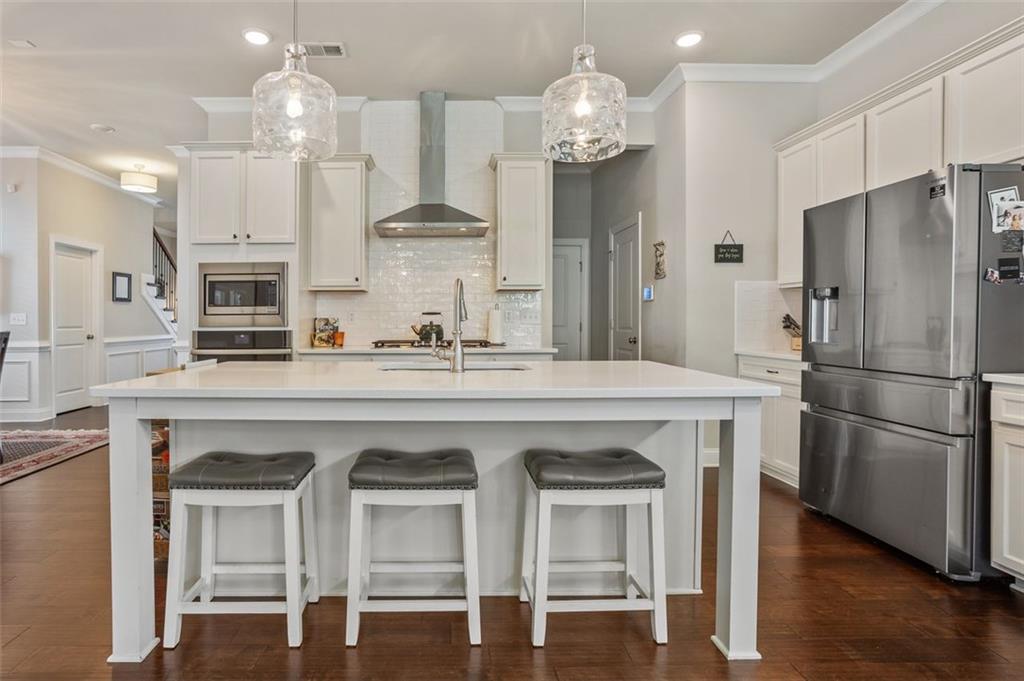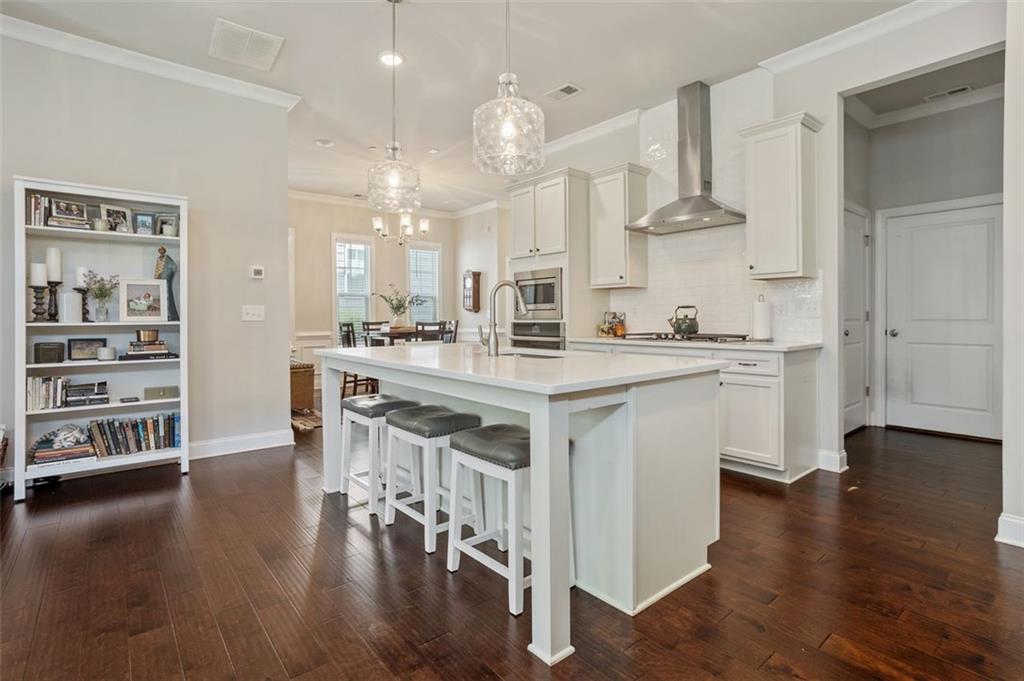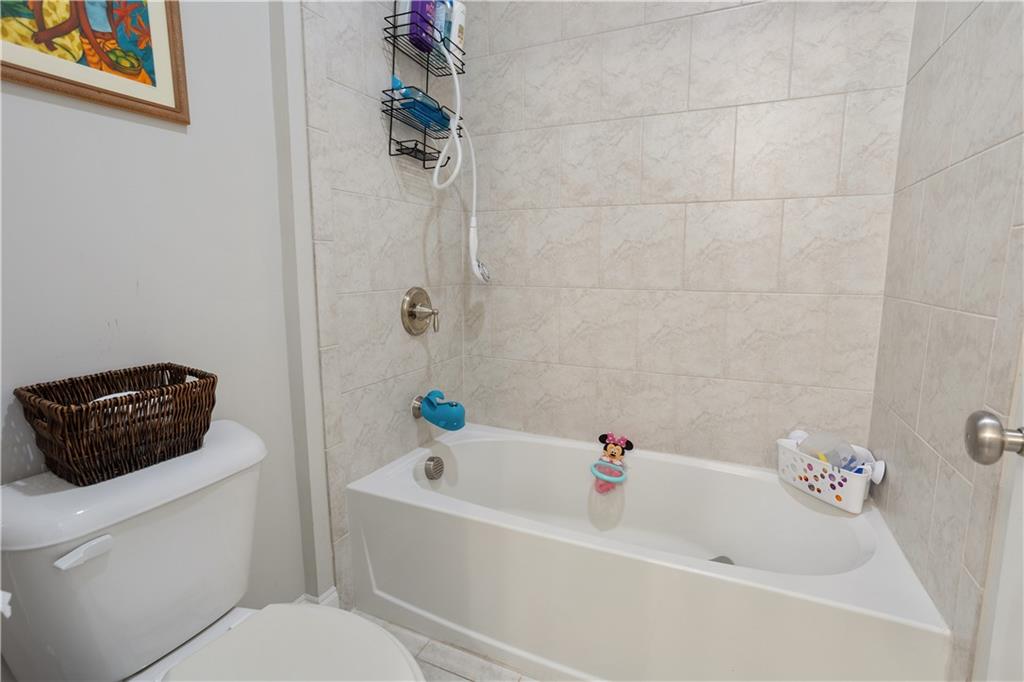518 Coral Street
Marietta, GA 30064
$605,000
This executive home has been lived in & has all the upgrades a builder would charge you extra for, home was recently refinanced and we have appraisal in hand! Gorgeous 2 story home located within walking distance of the Marietta Square - tons of restaurants, breweries, shopping, farmers markets and more. Home has beautiful hardwood floors through out the main floor; formal dining room with crown/chair molding - extended butlers pantry separates DR from your kitchen with granite counter tops, tons of soft close cabinet storage and top of the line appliances. Family room/great room has vaulted beamed ceilings, romantic fireplace and book case to create a comfortable setting for reading or just relaxing. Master on main floor is just one more perk to this amazing home - double trey ceilings, tons of natural lighting and private access to covered patio. The master suite is going to leave you ready to move in just to be able to relax. Finishing off the first floor you will find custom built mudroom bench, laundry room with utility sink, large 2 car garage. Second floor hosts a huge loft/bonus room - can be used as a movie room/game room/home office or a combo of the above! Two LARGE secondary bedrooms with an adjoining bathroom as well as a Junior Master Suite - there will be no need for fighting over who gets what as there is plenty of room. As they say LOCATION! LOCATION! LOCATION - WALK to play golf next door at City Club Marietta, WALK to dinner/drinks on the Square, quick Uber/Lyft to catch a Braves game at the Battery, the list just goes on and on. Don't miss out on this amazing home, hurry today and lets get a deal going! Marietta City Schools are an International Baccalaureate School District. Home ready NOW! This home is priced to sell quick so get in today.
- SubdivisionPromenade At The Square
- Zip Code30064
- CityMarietta
- CountyCobb - GA
Location
- ElementaryHickory Hills
- JuniorMarietta
- HighMarietta
Schools
- StatusActive
- MLS #7559687
- TypeResidential
MLS Data
- Bedrooms4
- Bathrooms3
- Half Baths1
- Bedroom DescriptionMaster on Main, Oversized Master, Split Bedroom Plan
- RoomsBonus Room
- FeaturesHigh Ceilings 10 ft Main, High Ceilings 10 ft Upper, Tray Ceiling(s)
- KitchenCabinets White, Solid Surface Counters, Eat-in Kitchen, Kitchen Island, Pantry Walk-In, View to Family Room
- AppliancesDishwasher, Disposal, Gas Range, Refrigerator, Gas Oven/Range/Countertop, Gas Water Heater, Self Cleaning Oven
- HVACCentral Air, Ceiling Fan(s), Dual
- Fireplaces1
- Fireplace DescriptionBlower Fan, Gas Starter, Living Room
Interior Details
- StyleTraditional, Craftsman
- ConstructionBrick, Aluminum Siding
- Built In2019
- StoriesArray
- PoolIn Ground
- ParkingAttached, Garage, Garage Faces Front
- FeaturesAwning(s), Private Yard
- ServicesPool
- UtilitiesCable Available, Electricity Available, Natural Gas Available, Phone Available, Sewer Available, Underground Utilities, Water Available
- SewerPublic Sewer
- Lot DescriptionBack Yard, Landscaped, Private, Front Yard
- Lot Dimensions90x43
- Acres0.09
Exterior Details
Listing Provided Courtesy Of: ERA Sunrise Realty 678-781-7400

This property information delivered from various sources that may include, but not be limited to, county records and the multiple listing service. Although the information is believed to be reliable, it is not warranted and you should not rely upon it without independent verification. Property information is subject to errors, omissions, changes, including price, or withdrawal without notice.
For issues regarding this website, please contact Eyesore at 678.692.8512.
Data Last updated on October 4, 2025 8:47am

