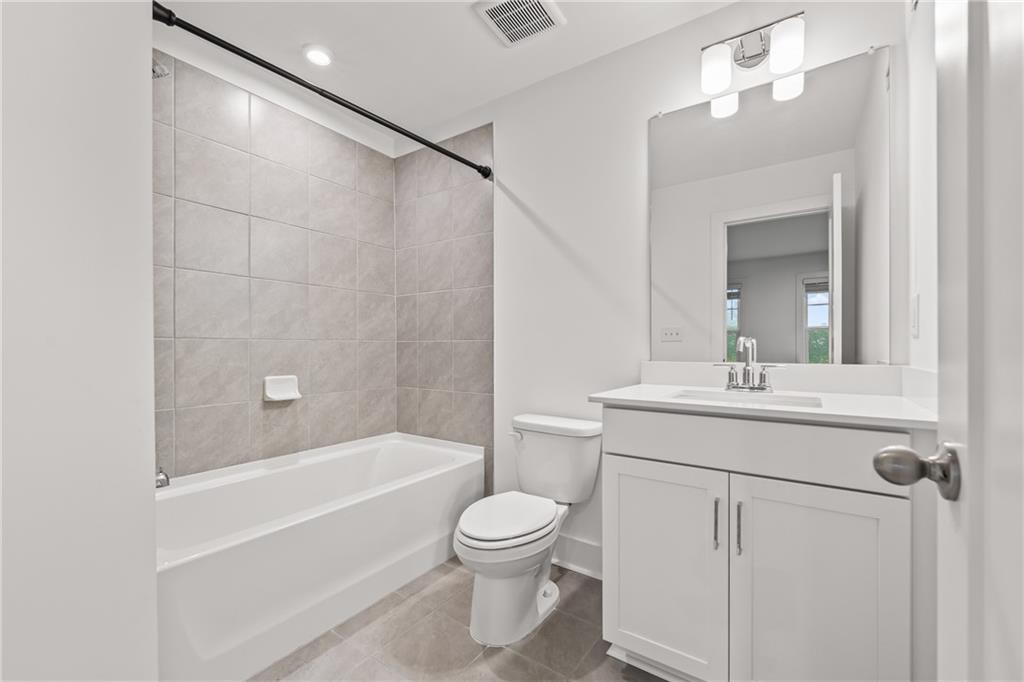3409 Catalan Alley
Avondale Estates, GA 30032
$475,000
** NEW Price For This Newly Built And Architecturally Striking, This End-Unit Townhome Offers Rare Privacy, Abundant Natural Light, And A Prime Location Near Everything Avondale And Decatur Have To Offer - Perfect For Both Homeowners And Investors Seeking Style, Convenience, And Value. This Home Provides Exceptional Privacy, Natural Luminescence, And A Picturesque Woodland Vista. Encompassing 2,316 Square Feet, The Thoughtfully Designed Interior Includes 3 Bedrooms And 3.5 Baths. The Open, Energy-Efficient Layout Features Expansive Windows, An Inviting Great Room With Fireplace, And A Refined Kitchen Equipped With Pristine White Cabinetry, Quartz Countertops, Hardwood Floors, And A Generously Proportioned Island. A Delightful Private Deck Beckons For Leisurely Summer Evenings And Elegant Entertaining. The Residence Offers Two Distinguished Primary Suites With Luxurious En-Suite Baths And Walk-In Closets, Alongside A Versatile First-Floor Bedroom Suite. Residents Shall Enjoy Easeful Living With A Modest HOA Of $250 Monthly, Covering Exterior Maintenance And Landscaping, Complemented By A Transferable Builder's Warranty. Excellently Situated Near Avondale Estates And Decatur, With Seamless Access To I-285, I-20, MARTA, Downtown Decatur, The Esteemed DeKalb Farmers Market, And The Revitalization Of North Dekalb Mall Transpiring Into The Highly Anticipated Massive, Mixed-Use Development, "Lulah Hills". This Residence Presents An Outstanding Opportunity For Savvy Homeowners And Astute Investors, Offering Timeless Style, Practicality, And Exceptional Long-Term Value. Contact Us Today To Arrange Your Private Viewing. (Lease Purchase Option Or Owner Financing Considered)
- SubdivisionAvondale Park
- Zip Code30032
- CityAvondale Estates
- CountyDekalb - GA
Location
- ElementaryAvondale
- JuniorDruid Hills
- HighDruid Hills
Schools
- StatusActive
- MLS #7559695
- TypeCondominium & Townhouse
MLS Data
- Bedrooms3
- Bathrooms3
- Half Baths1
- Bedroom DescriptionIn-Law Floorplan, Roommate Floor Plan, Split Bedroom Plan
- RoomsFamily Room, Laundry, Living Room
- FeaturesDisappearing Attic Stairs, Double Vanity, High Ceilings 9 ft Lower, High Ceilings 9 ft Main, High Ceilings 9 ft Upper, High Speed Internet, Walk-In Closet(s)
- KitchenEat-in Kitchen, Kitchen Island, Pantry, Solid Surface Counters, Stone Counters, View to Family Room
- AppliancesDishwasher, Disposal, Dryer, Electric Oven/Range/Countertop, Gas Cooktop, Microwave, Range Hood, Refrigerator, Washer
- HVACCeiling Fan(s), Central Air, Electric, Zoned
- Fireplaces1
- Fireplace DescriptionFactory Built, Family Room, Raised Hearth
Interior Details
- StyleContemporary, Modern, Townhouse, Traditional
- ConstructionCement Siding, Concrete
- Built In2023
- StoriesArray
- ParkingAttached, Driveway, Garage, Garage Door Opener, Garage Faces Rear, Level Driveway
- FeaturesCourtyard
- ServicesHomeowners Association, Near Public Transport, Near Schools, Near Shopping, Near Trails/Greenway, Sidewalks, Street Lights
- UtilitiesCable Available, Electricity Available, Natural Gas Available, Phone Available, Sewer Available, Underground Utilities, Water Available
- SewerPublic Sewer
- Lot DescriptionFront Yard, Landscaped, Level, Private
- Lot Dimensionsx
- Acres0.04
Exterior Details
Listing Provided Courtesy Of: Atlanta Communities 404-844-4198

This property information delivered from various sources that may include, but not be limited to, county records and the multiple listing service. Although the information is believed to be reliable, it is not warranted and you should not rely upon it without independent verification. Property information is subject to errors, omissions, changes, including price, or withdrawal without notice.
For issues regarding this website, please contact Eyesore at 678.692.8512.
Data Last updated on October 4, 2025 8:47am


























































