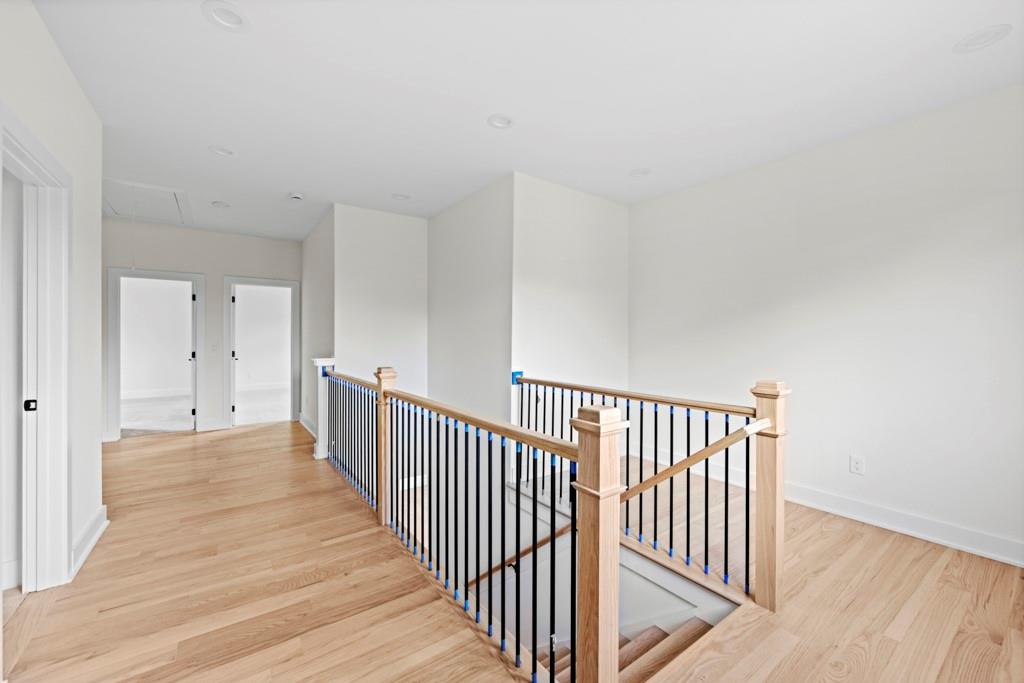2059 Mozelle Drive
Marietta, GA 30062
$924,900
Newly built modern farmhouse located in the sought-after Kincaid/Simpson/Sprayberry school district. Perfectly positioned on a half-acre lot, this light-filled home offers the ideal blend of luxury, comfort, and convenience. Step inside to find light-toned hardwood floors throughout the main level and a bright side stairwell that enhances the airy, open feel. Designer lighting adds a stylish touch throughout the home. Each bedroom is a private retreat, complete with its own ensuite bath featuring glass shower enclosures, individual thermostats, and walk-in closets with built-in shelves—ensuring both comfort and privacy for every family member or guest. The chef’s kitchen showcases top-of-the-line Thermador appliances—typically found in homes at much higher price points—including a built-in refrigerator and pull-out microwave drawer. An oversized island with custom cabinetry on both sides, double pull-out spice racks, and an adjacent butler’s pantry make entertaining effortless. A separate walk-in pantry offers even more storage. The primary suite on the main level features double tray ceilings, two walk-in closets, and direct access to the laundry room for added convenience. The spacious primary bath includes double vanities, a large glass walk-in shower, and a soaking tub. The home also includes a zoned HVAC system and a tankless water heater for maximum energy efficiency. Enjoy your morning coffee or unwind at sunset in the breakfast/sunroom or on the deck overlooking the serene backyard. The extra-long, extra-wide driveway offers generous parking for multiple vehicles—or even an RV—making it perfect for hosting family and friends. This beautifully designed, well-appointed home combines luxury finishes with practical living. Don’t miss your opportunity—schedule your showing today!
- ElementaryKincaid
- JuniorSimpson
- HighSprayberry
Schools
- StatusActive
- MLS #7559697
- TypeResidential
MLS Data
- Bedrooms4
- Bathrooms4
- Half Baths1
- Bedroom DescriptionMaster on Main
- RoomsSun Room
- BasementCrawl Space
- FeaturesBookcases, Coffered Ceiling(s), Double Vanity, Entrance Foyer, High Ceilings 9 ft Main, High Ceilings 9 ft Upper, His and Hers Closets, Recessed Lighting, Tray Ceiling(s), Walk-In Closet(s)
- KitchenBreakfast Room, Cabinets White, Eat-in Kitchen, Kitchen Island, Pantry Walk-In, Stone Counters, View to Family Room
- AppliancesDishwasher, Disposal, Gas Oven/Range/Countertop, Gas Range, Gas Water Heater, Microwave, Range Hood, Refrigerator, Tankless Water Heater
- HVACCentral Air, Electric, Zoned
- Fireplaces1
- Fireplace DescriptionGas Log, Gas Starter, Living Room, Ventless
Interior Details
- StyleFarmhouse
- ConstructionCement Siding, HardiPlank Type
- Built In2025
- StoriesArray
- ParkingAttached, Garage, Garage Door Opener, Garage Faces Side, Kitchen Level, Level Driveway
- FeaturesPrivate Yard
- UtilitiesCable Available, Electricity Available, Natural Gas Available, Phone Available, Sewer Available, Water Available
- SewerPublic Sewer
- Lot DescriptionBack Yard, Front Yard, Landscaped, Level, Sprinklers In Front, Sprinklers In Rear
- Lot Dimensions100X250
- Acres0.5
Exterior Details
Listing Provided Courtesy Of: Keller Williams Realty Atl North 770-509-0700

This property information delivered from various sources that may include, but not be limited to, county records and the multiple listing service. Although the information is believed to be reliable, it is not warranted and you should not rely upon it without independent verification. Property information is subject to errors, omissions, changes, including price, or withdrawal without notice.
For issues regarding this website, please contact Eyesore at 678.692.8512.
Data Last updated on October 4, 2025 8:47am





























