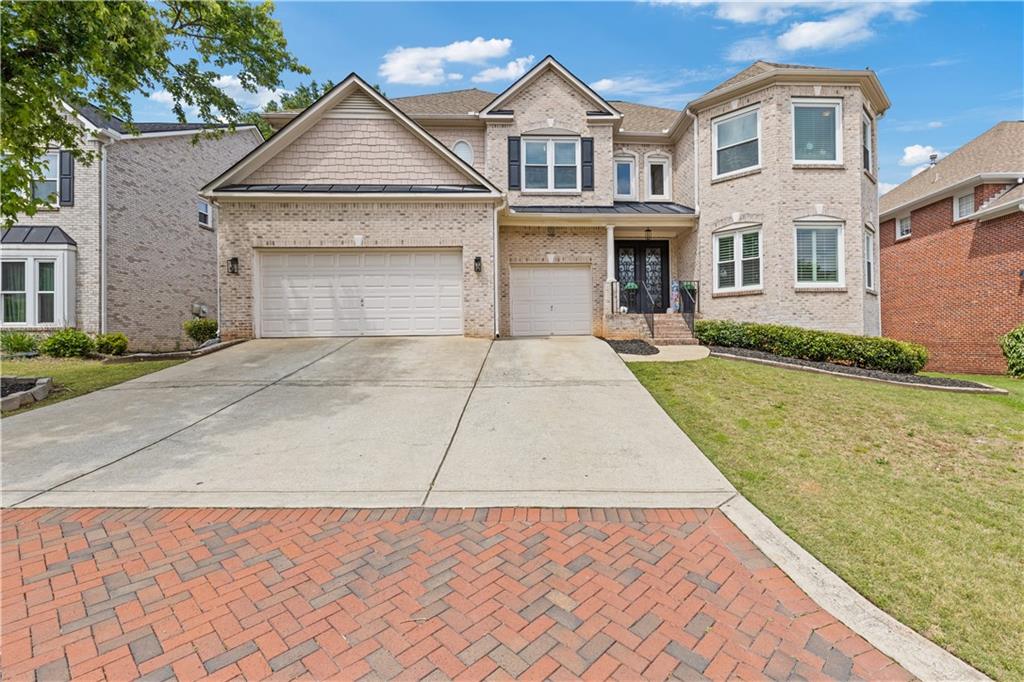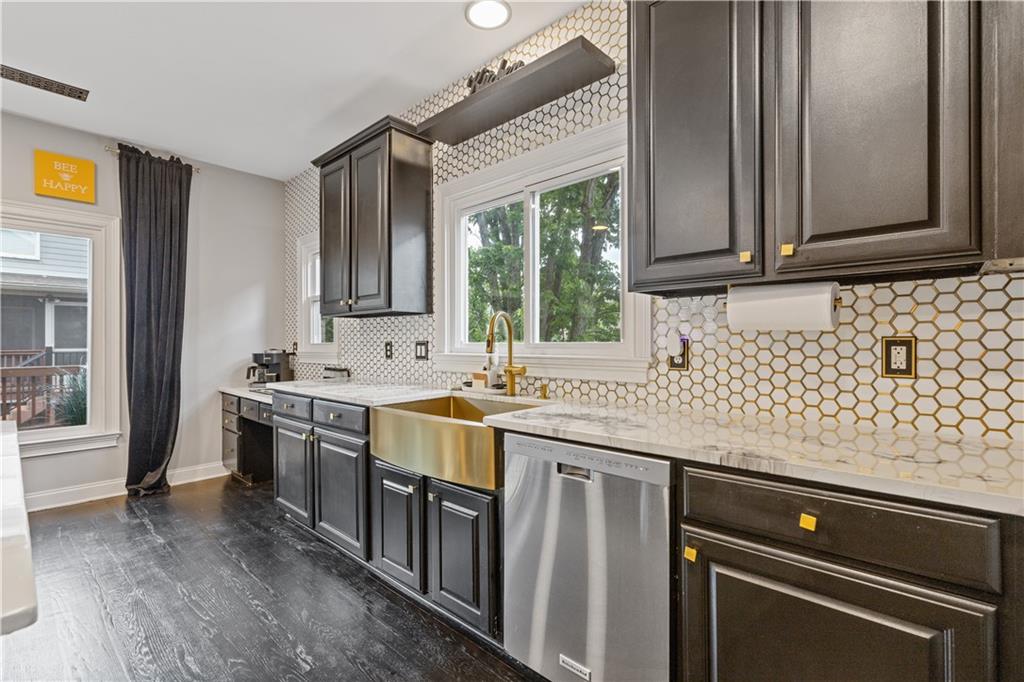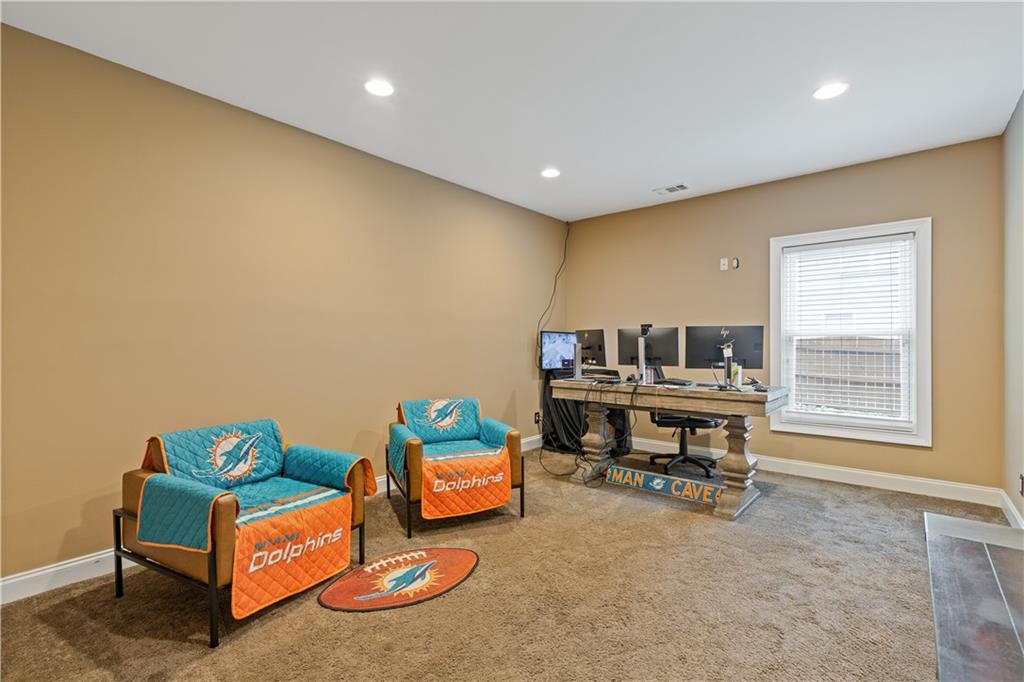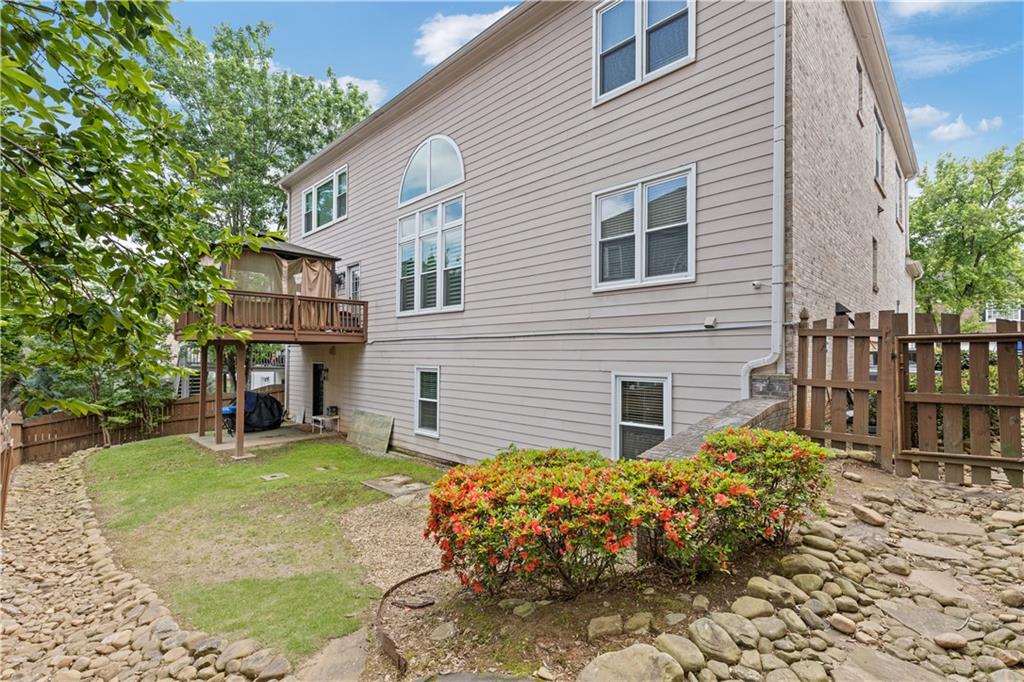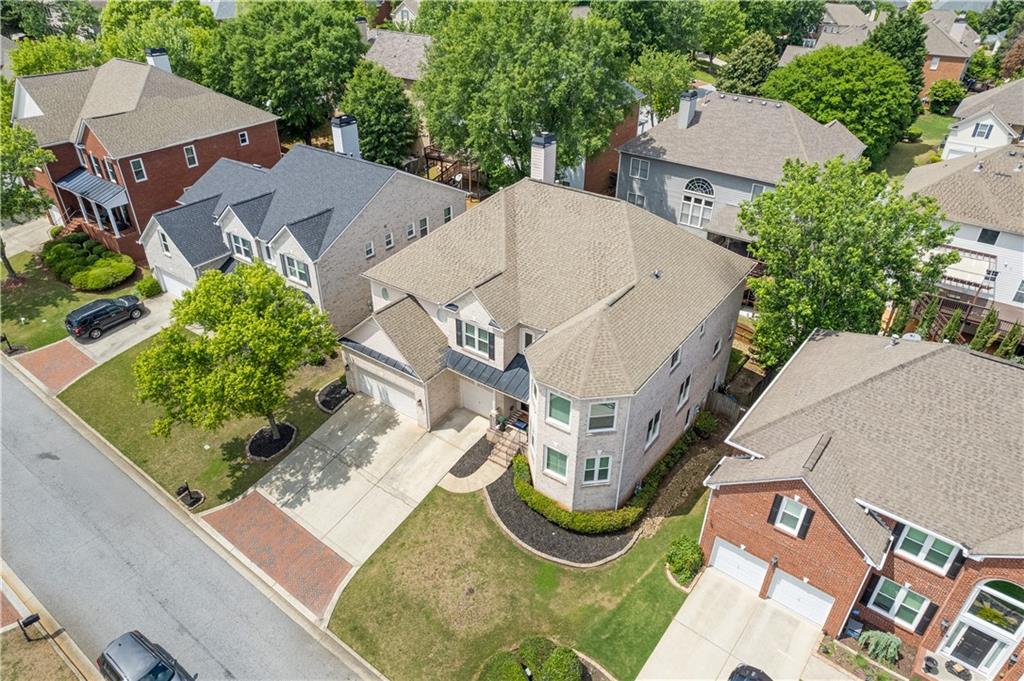2311 Norbury Cove SE
Smyrna, GA 30080
$865,000
Nestled in the highly sought-after Paces Ferry Registry subdivision, this exquisite 6-bedroom, 5-bathroom brick and frame residence exudes luxury from the moment you step thru the custom decorative iron double doors into the grand foyer. The floor plan is a perfect blend of style and functionality that features soaring vaulted ceilings, and a bright, open layout that flows effortlessly throughout. Freshly refinished wood floors, fresh paint throughout, architectural detailing, and stunning views to the upper and lower levels add a touch of sophistication at every turn. The heart of the home lies in the newly remolded chef’s kitchen—complete with a large island, separate breakfast area, and formal dining room—ideal for everyday meals and special gatherings alike. Whether you're hosting or simply relaxing, you'll appreciate the four distinct living areas: an open-concept family room with a fireplace, wine wall/room in living room, a study or formal sitting area, a spacious game room, and a fully equipped media room. The oversized primary suite offers a peaceful retreat, featuring space for a cozy seating area, a luxurious ensuite bath with a garden tub, a walk-in shower, dual vanities, and an expansive walk-in closet. All secondary bedrooms are generously sized and strategically placed for privacy and comfort, with bonus spaces that allow for ultimate flexibility. The finished basement, offers even more space for entertainment, recreation, or guest accommodations. It's finished and also has a kitchenette. Outside, enjoy the ease of living near local dining, shopping, and boutiques—all within walking distance or a short drive. Situated in a top-rated school district and just minutes from I-285W, this 100% move-in-ready home offers the perfect combination of elegance, convenience, and community. Priced below appraised value.
- SubdivisionPaces Ferry Registry
- Zip Code30080
- CitySmyrna
- CountyCobb - GA
Location
- StatusActive
- MLS #7559761
- TypeResidential
MLS Data
- Bedrooms6
- Bathrooms5
- Bedroom DescriptionOversized Master
- RoomsFamily Room, Game Room, Living Room, Media Room
- BasementDaylight, Finished, Finished Bath, Full
- FeaturesEntrance Foyer, Entrance Foyer 2 Story, High Ceilings 10 ft Main, Tray Ceiling(s), Walk-In Closet(s), Wet Bar
- KitchenEat-in Kitchen, Kitchen Island, Second Kitchen, Stone Counters
- AppliancesDishwasher, Disposal, Double Oven, Microwave
- HVACCeiling Fan(s), Central Air
- Fireplaces1
- Fireplace DescriptionFactory Built, Family Room
Interior Details
- StyleTraditional
- ConstructionBrick, Frame
- Built In2003
- StoriesArray
- ParkingAttached, Driveway, Garage
- FeaturesPrivate Yard
- ServicesHomeowners Association, Near Shopping, Restaurant, Street Lights
- UtilitiesCable Available, Underground Utilities
- SewerPublic Sewer
- Lot DescriptionBack Yard, Front Yard, Landscaped
- Lot Dimensionsx
- Acres0.161
Exterior Details
Listing Provided Courtesy Of: Orchard Brokerage LLC 844-515-9880

This property information delivered from various sources that may include, but not be limited to, county records and the multiple listing service. Although the information is believed to be reliable, it is not warranted and you should not rely upon it without independent verification. Property information is subject to errors, omissions, changes, including price, or withdrawal without notice.
For issues regarding this website, please contact Eyesore at 678.692.8512.
Data Last updated on December 9, 2025 4:03pm

