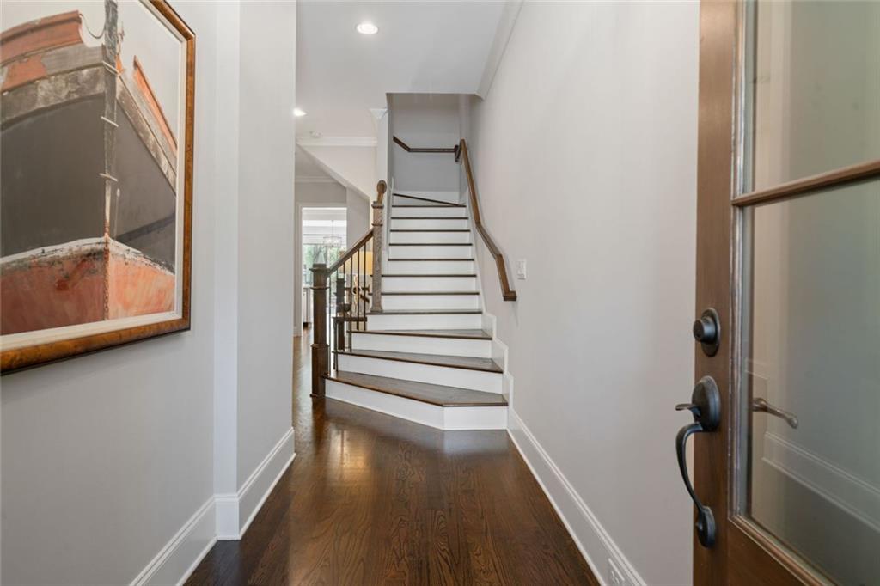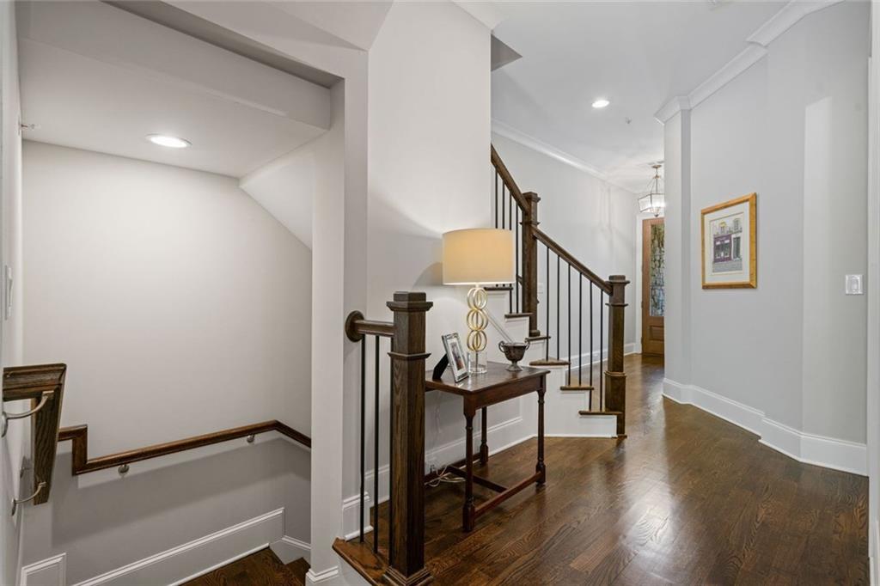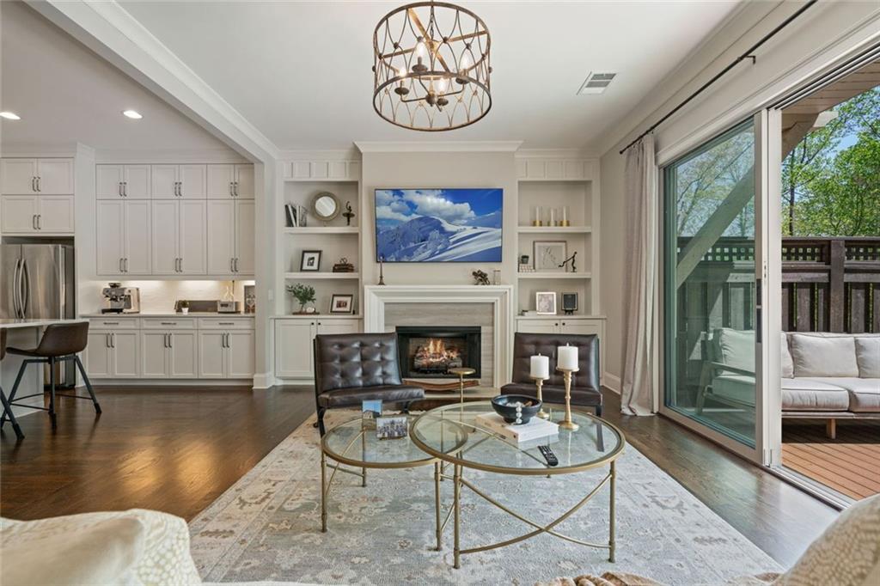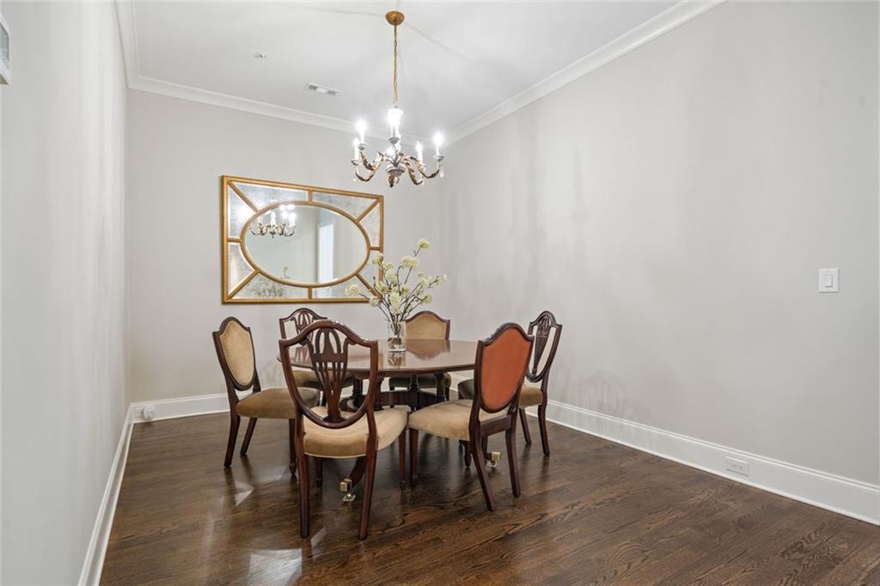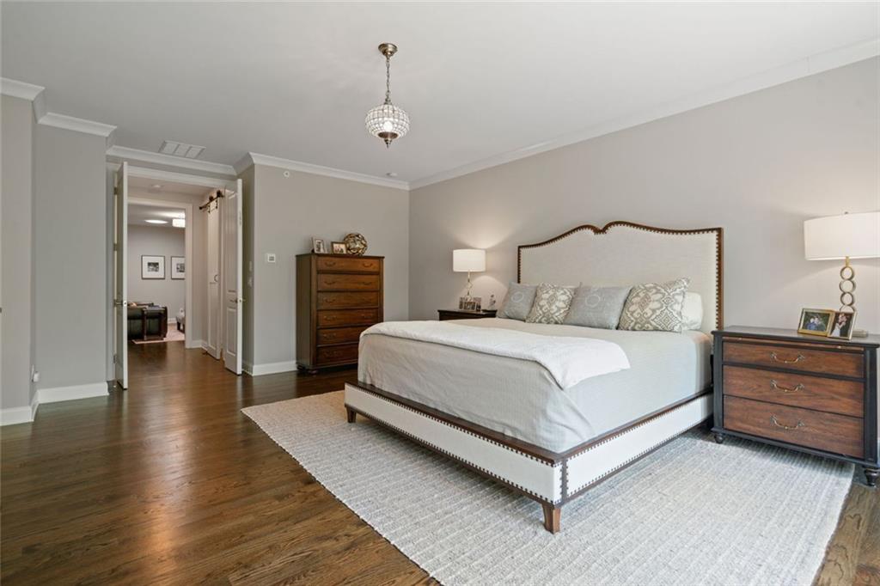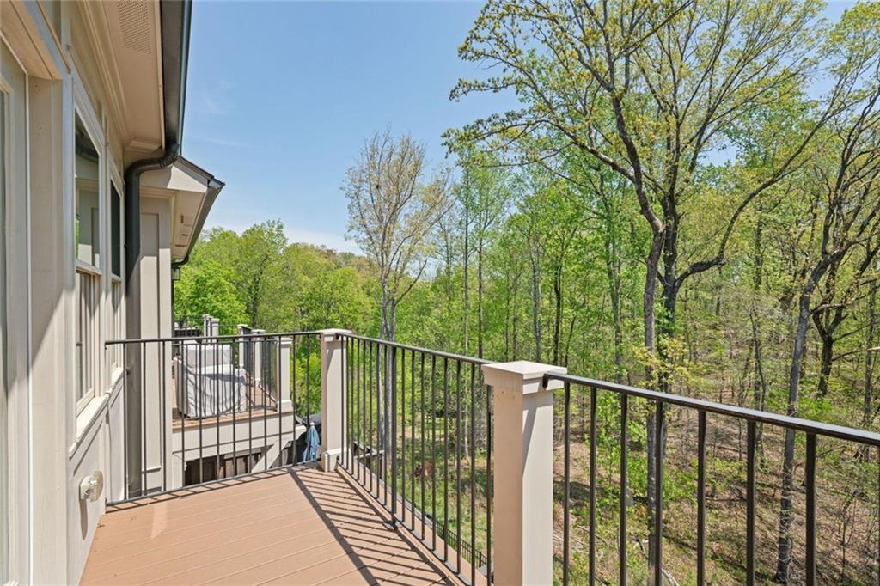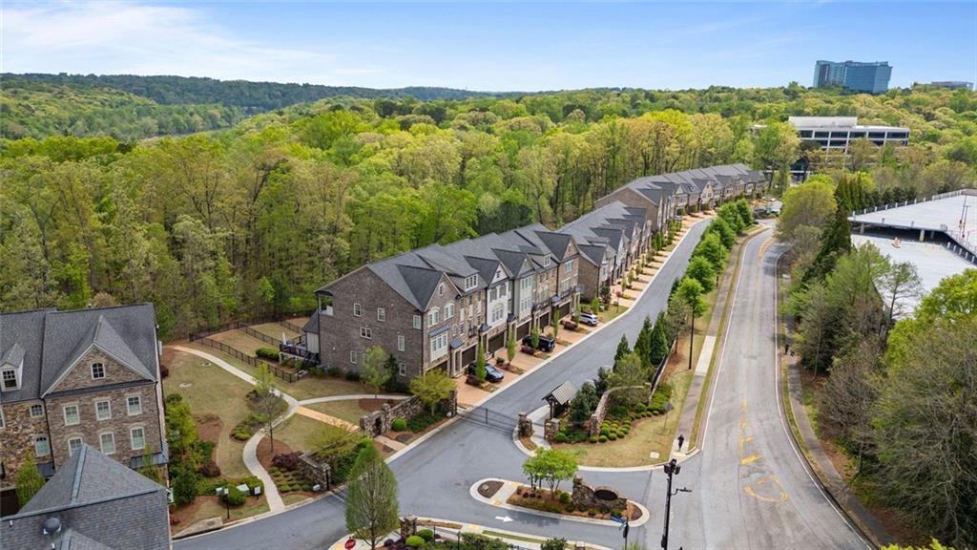126 Abbington River Lane
Atlanta, GA 30339
$1,100,000
Experience refined living in this Brownstone-inspired townhome, nestled within a private gated enclave of just 45 residences. Overlooking the Chattahoochee River National Recreation Area, this home offers a rare fusion of elevated design and effortless outdoor access—all with the tax benefits of Cobb County living. Inside, expansive living spaces showcase site-finished hardwood floors, custom built-ins, and a chef’s kitchen outfitted with premium appliances and generous prep space. The open-concept layout flows seamlessly to multiple outdoor retreats—whether it’s morning coffee on your private deck or evening cocktails in the fenced courtyard with serene park views. Step outside your door and onto the Cochran Shoals Trail. Enjoy community amenities including a fireside entertaining area and a dog park. With easy access to I-75, I-285, and The Battery, this home blends natural tranquility with unmatched convenience. Key Features - Exclusive Gated Community - Amazing Views & Direct Access to the Chattahoochee River Park & Trails - Chef-grade Kitchen & Elegant Finishes - Private Outdoor Living Spaces - Minutes from Top Dining, Shopping & Entertainment - Proximity to Atlanta without the Fulton County Tax Burden Schedule your private showing today and discover why 126 Abbington River Lane is the perfect blend of style, space, and setting.
- SubdivisionAbbington at Wildwood
- Zip Code30339
- CityAtlanta
- CountyCobb - GA
Location
- StatusActive
- MLS #7559762
- TypeCondominium & Townhouse
MLS Data
- Bedrooms3
- Bathrooms3
- Half Baths1
- Bedroom DescriptionOversized Master, Roommate Floor Plan, Split Bedroom Plan
- RoomsBasement, Dining Room, Family Room, Kitchen, Living Room, Master Bathroom, Master Bedroom, Media Room, Office
- BasementDaylight, Finished, Finished Bath, Full, Interior Entry, Walk-Out Access
- FeaturesBookcases, Crown Molding, Double Vanity, Entrance Foyer, High Ceilings 9 ft Lower, High Ceilings 9 ft Main, High Ceilings 9 ft Upper, High Speed Internet, His and Hers Closets, Recessed Lighting, Tray Ceiling(s), Walk-In Closet(s)
- KitchenBreakfast Bar, Breakfast Room, Cabinets Other, Cabinets White, Kitchen Island, Pantry, Pantry Walk-In, Stone Counters, View to Family Room, Wine Rack
- AppliancesDishwasher, Disposal, Dryer, Energy Star Appliances, Gas Cooktop, Gas Range, Microwave, Range Hood, Refrigerator, Self Cleaning Oven, Washer
- HVACCeiling Fan(s), Central Air, Zoned
- Fireplaces1
- Fireplace DescriptionFactory Built, Gas Log, Living Room
Interior Details
- StyleCraftsman, Townhouse, Traditional
- ConstructionBrick Front
- Built In2021
- StoriesArray
- ParkingAttached, Garage, Garage Door Opener, Garage Faces Front, Kitchen Level, Level Driveway
- FeaturesBalcony, Courtyard, Private Entrance, Private Yard, Rear Stairs
- ServicesDog Park, Gated, Homeowners Association, Near Public Transport, Near Shopping, Near Trails/Greenway, Street Lights
- UtilitiesCable Available, Electricity Available, Natural Gas Available, Phone Available, Sewer Available, Underground Utilities, Water Available
- SewerPublic Sewer
- Lot DescriptionBorders US/State Park, Landscaped, Level, Private
- Lot Dimensions24 x 116
- Acres0.06
Exterior Details
Listing Provided Courtesy Of: Berkshire Hathaway HomeServices Georgia Properties 770-973-8822

This property information delivered from various sources that may include, but not be limited to, county records and the multiple listing service. Although the information is believed to be reliable, it is not warranted and you should not rely upon it without independent verification. Property information is subject to errors, omissions, changes, including price, or withdrawal without notice.
For issues regarding this website, please contact Eyesore at 678.692.8512.
Data Last updated on February 20, 2026 5:35pm

