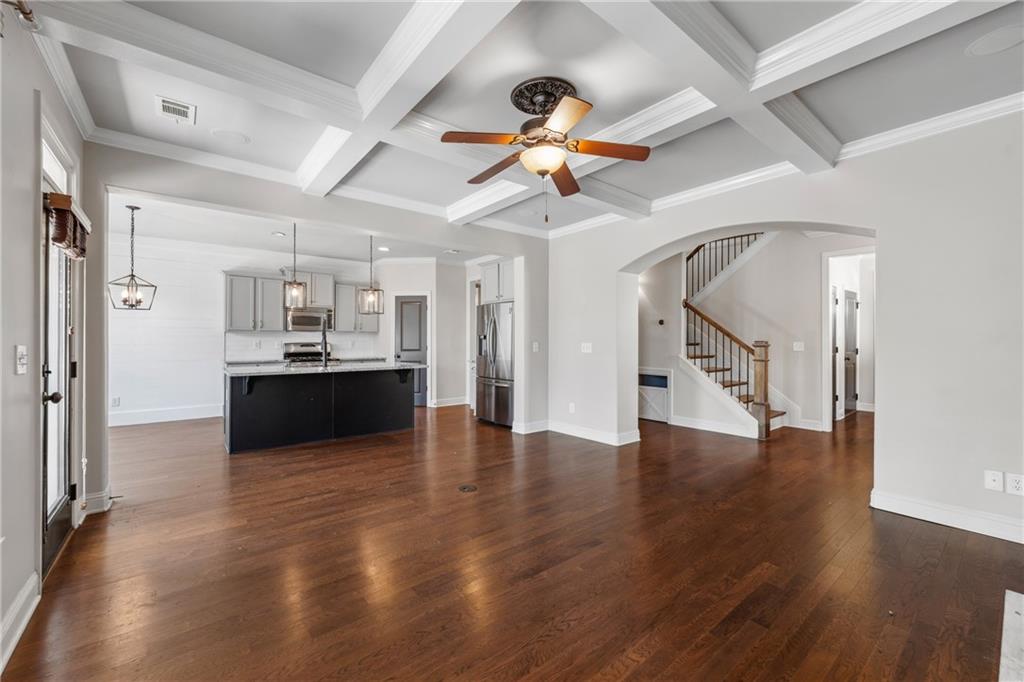3709 Baxley Ridge Drive
Suwanee, GA 30024
$520,000
Welcome to 3709 Baxley Ridge Dr in Suwanee! This beautiful 3-bedroom, 2.5-bathroom home, built in 2007, offers 2,200 sq ft of living space in the sought-after Peachtree Ridge School District. Its prime location offers convenient access to both Suwanee Town Center and Duluth Town Green. The highlight of this residence is the stunningly renovated kitchen featuring stainless steel appliances, an upgraded cabinet package, elegant granite countertops, and a convenient kitchen island with breakfast bar seating. It seamlessly opens to the dining area and a family room filled with natural light, a cozy gas fireplace, and coffered ceilings. A versatile living room, perfect for a home office with a built-in storage nook and shiplap accent wall, adds to the appeal. The spacious master suite boasts hardwood floors, a trey ceiling, and an oversized walk-in closet with custom built-ins. The luxurious master spa bath includes dual vanities, a separate soaking tub, and a walk-in shower. Two additional guest bedrooms with ample closet space share a Jack and Jill bathroom. Enjoy outdoor living in the private backyard oasis with an expanded patio and a custom covered porch, all within a fenced yard with professional landscaping. The home also features gleaming hardwood floors in the main living areas, enhanc
- SubdivisionBaxley Ridge
- Zip Code30024
- CitySuwanee
- CountyGwinnett - GA
Location
- ElementaryParsons
- JuniorHull
- HighPeachtree Ridge
Schools
- StatusPending
- MLS #7559809
- TypeResidential
MLS Data
- Bedrooms3
- Bathrooms2
- Half Baths1
- Bedroom DescriptionOversized Master
- RoomsBedroom, Office
- FeaturesCrown Molding, Entrance Foyer, Sound System, Tray Ceiling(s), Walk-In Closet(s)
- KitchenBreakfast Bar, Breakfast Room, Eat-in Kitchen, Kitchen Island, Pantry, Stone Counters, View to Family Room
- AppliancesDishwasher, Disposal, Gas Cooktop, Microwave, Refrigerator
- HVACCeiling Fan(s), Central Air, Window Unit(s)
- Fireplaces1
- Fireplace DescriptionBrick
Interior Details
- StyleTraditional
- ConstructionBrick Front, Wood Siding
- Built In2007
- StoriesArray
- ParkingDriveway, Garage, Garage Door Opener, Garage Faces Front
- UtilitiesCable Available, Electricity Available, Natural Gas Available, Phone Available, Sewer Available, Underground Utilities, Water Available
- SewerPublic Sewer
- Lot DescriptionBack Yard, Landscaped
- Acres0.13
Exterior Details
Listing Provided Courtesy Of: Red 1 Realty, LLC 706-489-9450

This property information delivered from various sources that may include, but not be limited to, county records and the multiple listing service. Although the information is believed to be reliable, it is not warranted and you should not rely upon it without independent verification. Property information is subject to errors, omissions, changes, including price, or withdrawal without notice.
For issues regarding this website, please contact Eyesore at 678.692.8512.
Data Last updated on July 5, 2025 12:32pm






































