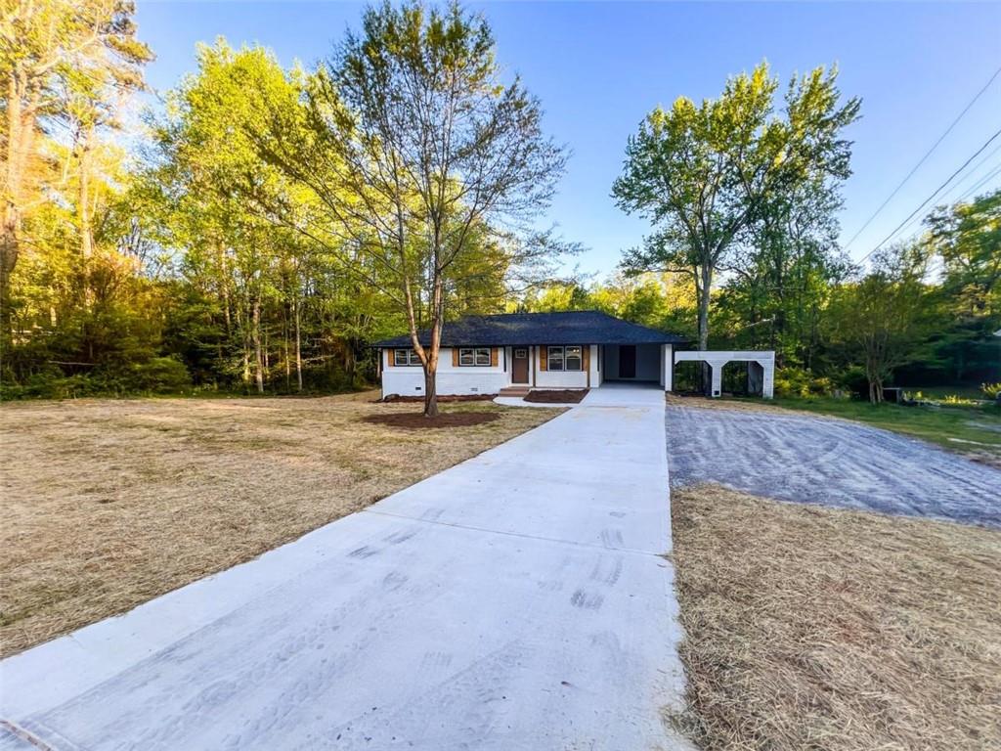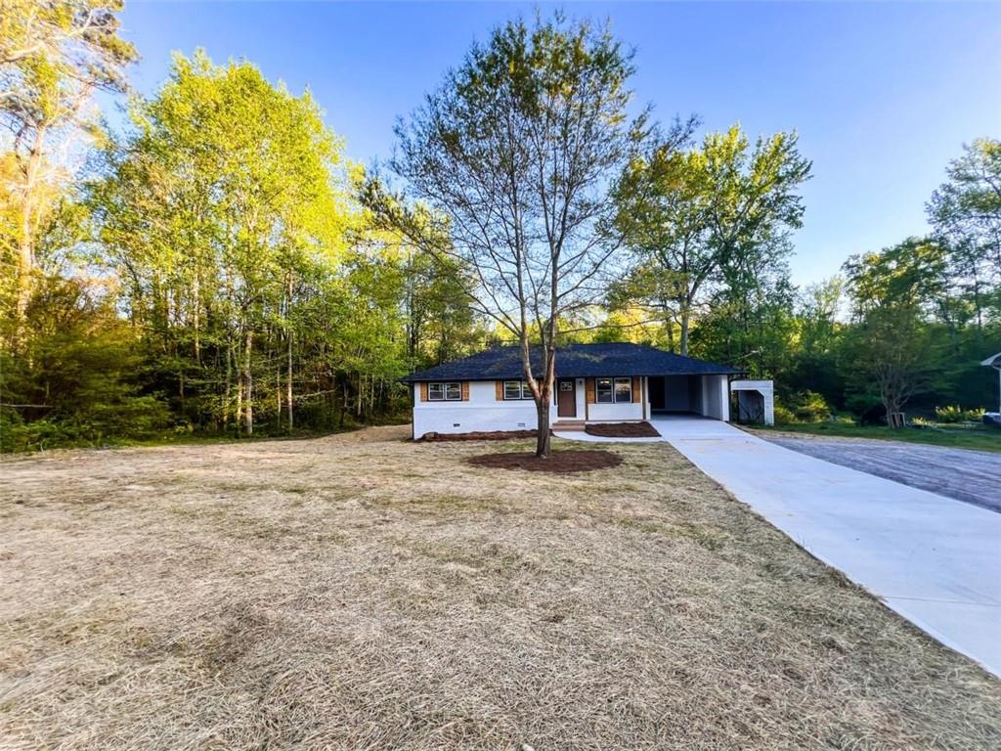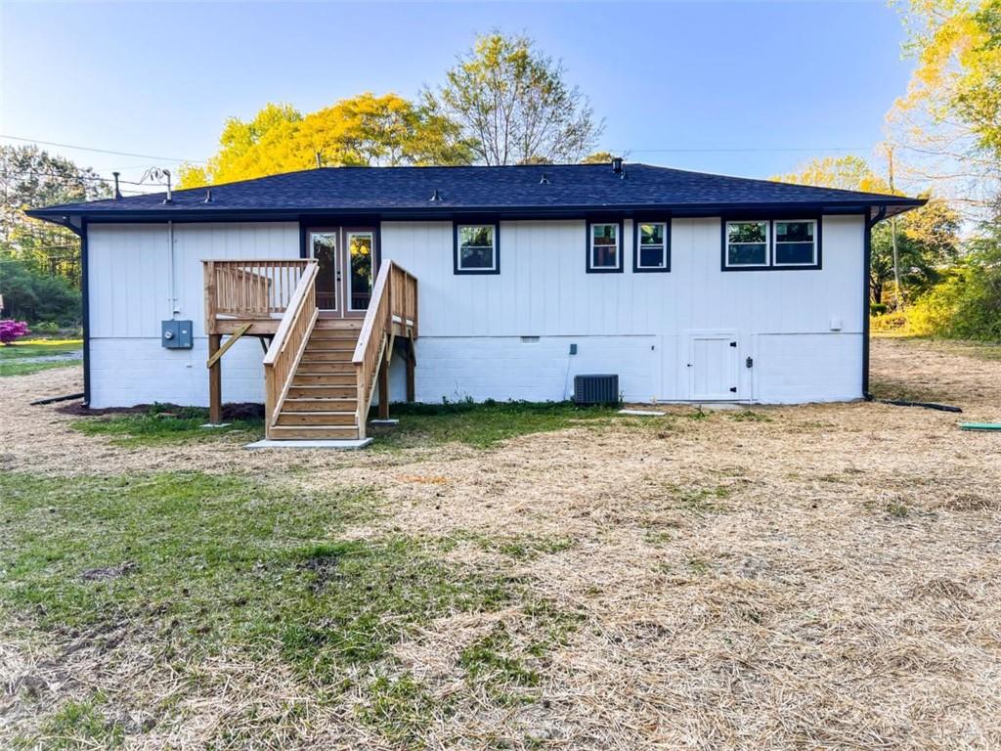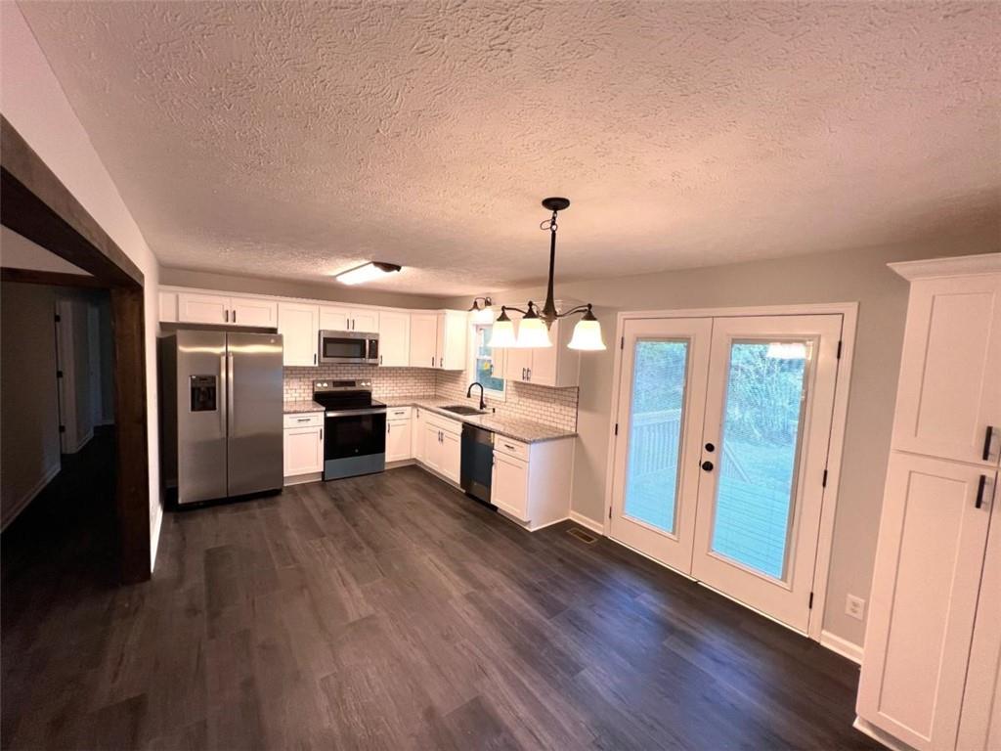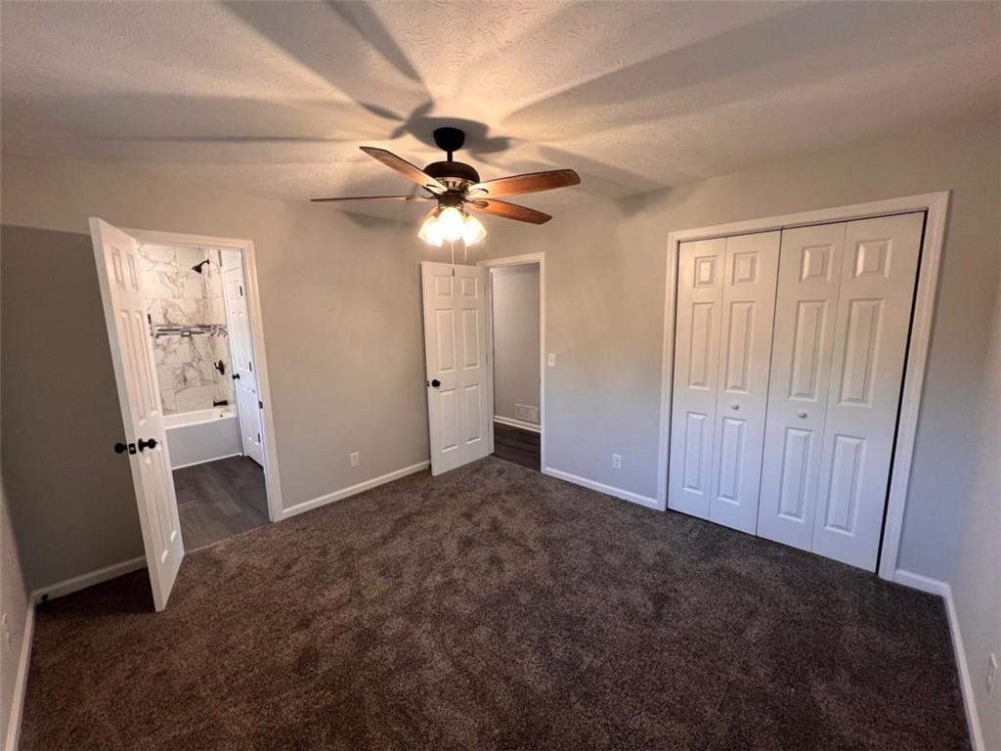7817 Mattie McCoy Lane
Winston, GA 30187
$249,900
FULLY RENOVATED RANCH - 3 BEDROOMS - 1.5 JACK AND JILL BATHROOMS - .48 ACRE LOT - STAINLESS STEEL APPLIANCES - (LVP) LUXURY VINYL PLANK FLOORING - SHAKER-STYLE CABINETS - FRENCH PATIO DOORS - SEPARATE UTILITY ROOM WITH LAUNDRY - 10FT X 10FT BACK DECK - SECONDS FROM THE INTERSTATE AND SHOPPING. Welcome to 7817 Mattie McCoy Lane-a fully renovated ranch in peaceful Winston, GA that feels like home the moment you walk in. Step into the spacious living room where luxury vinyl plank flooring stretches underfoot, offering both durability and style. The natural light pours in, creating a warm and inviting space perfect for relaxing or entertaining guests. From there, flow into the heart of the home-the kitchen-where you'll find sleek stainless steel appliances, crisp shaker-style cabinets, and plenty of counter space to prep and gather. Just beyond, beautiful French dining doors open to the backyard, making indoor-outdoor entertaining a breeze and filling the space with natural light. Head down the hall and you'll find three comfortable bedrooms, each with generous closet space and awaiting your thoughtful touches. The unique Jack and Jill bathroom connects the primary ensuite with a toilet, vanity and tub/shower with a half bath with the guest toilet and vanity. This offers a full bath with a half bath convenience-ideal for both family living and guests. A separate utility room with laundry keeps everything organized and out of sight. Finally, step outside to the large, level backyard-perfect for summer barbecues, gardening, or simply enjoying your own private green space. Whether you're starting fresh or settling down, this home combines modern updates with timeless charm in a location that gives you room to breathe.
- Zip Code30187
- CityWinston
- CountyDouglas - GA
Location
- ElementaryWinston
- JuniorMason Creek
- HighDouglas County
Schools
- StatusActive
- MLS #7559870
- TypeResidential
- SpecialAgent Related to Seller, Corporate Owner, Investor Owned
MLS Data
- Bedrooms3
- Bathrooms1
- Half Baths1
- Bedroom DescriptionMaster on Main
- RoomsAttic, Bedroom, Dining Room, Laundry, Living Room, Master Bedroom
- BasementCrawl Space
- FeaturesDisappearing Attic Stairs, High Speed Internet
- KitchenCabinets White, Eat-in Kitchen, Pantry, Stone Counters, View to Family Room
- AppliancesDishwasher, Electric Range, Gas Water Heater, Microwave, Refrigerator
- HVACCeiling Fan(s), Central Air
Interior Details
- StyleRanch
- ConstructionBrick, Brick Front, Wood Siding
- Built In1973
- StoriesArray
- ParkingCarport, Parking Pad
- FeaturesRear Stairs
- ServicesNear Schools, Near Shopping
- UtilitiesCable Available, Electricity Available, Natural Gas Available, Phone Available, Water Available
- SewerSeptic Tank
- Lot DescriptionBack Yard, Front Yard
- Acres0.48
Exterior Details
Listing Provided Courtesy Of: Heritage Oaks Realty, LLC 866-462-8823

This property information delivered from various sources that may include, but not be limited to, county records and the multiple listing service. Although the information is believed to be reliable, it is not warranted and you should not rely upon it without independent verification. Property information is subject to errors, omissions, changes, including price, or withdrawal without notice.
For issues regarding this website, please contact Eyesore at 678.692.8512.
Data Last updated on February 20, 2026 5:35pm

