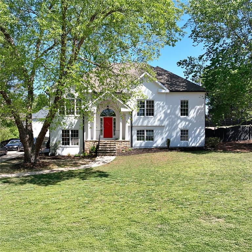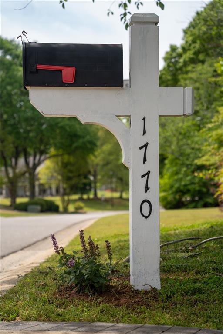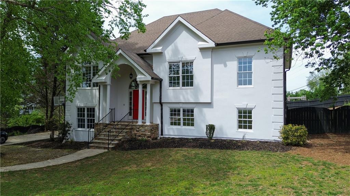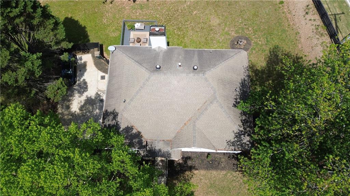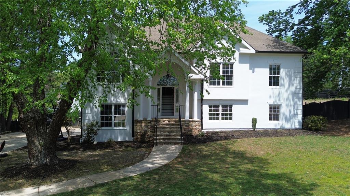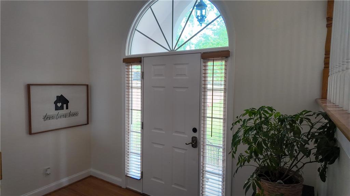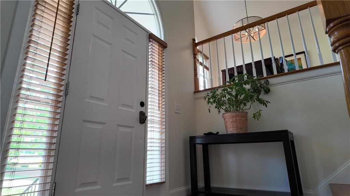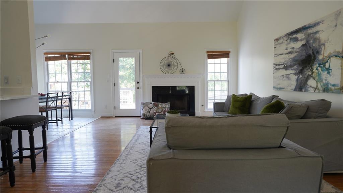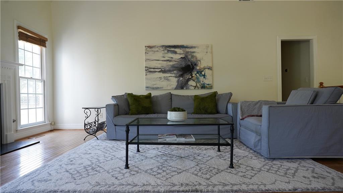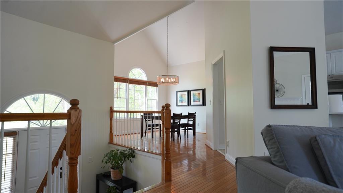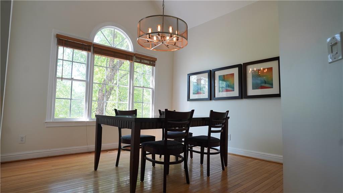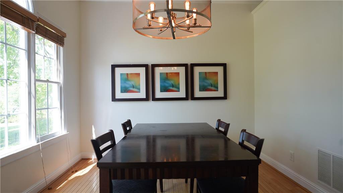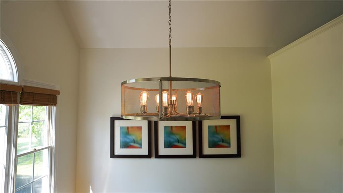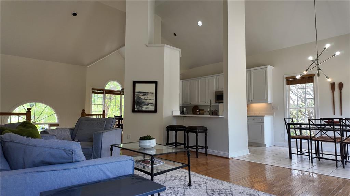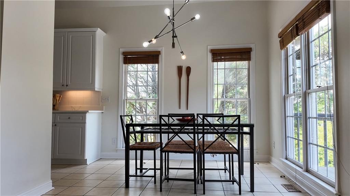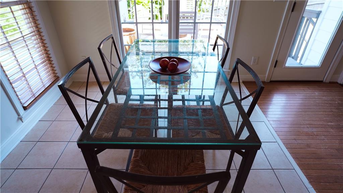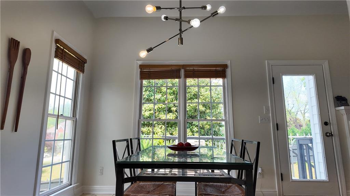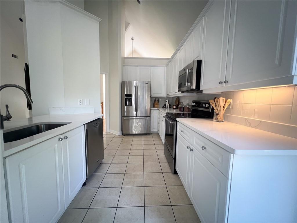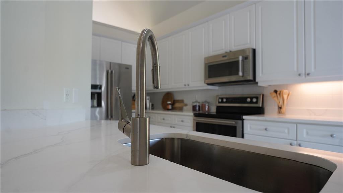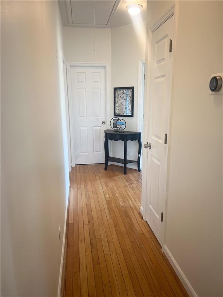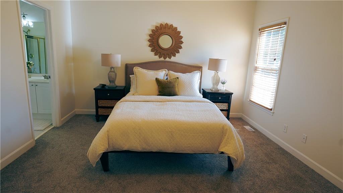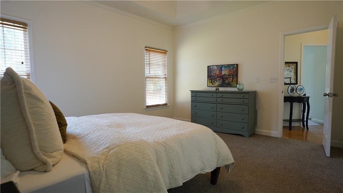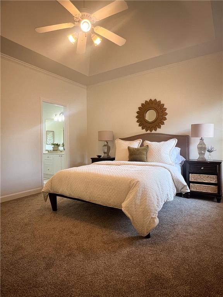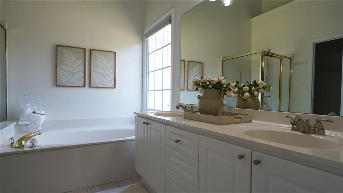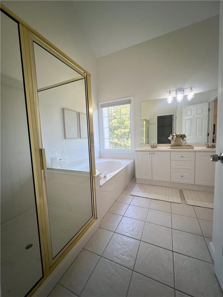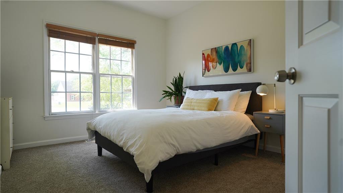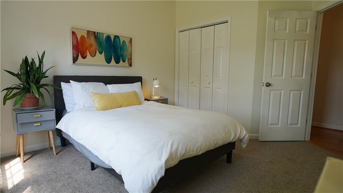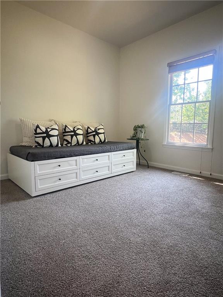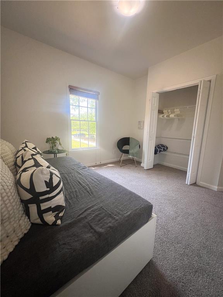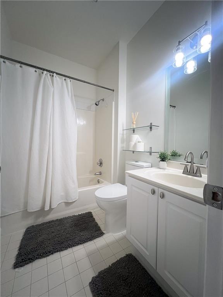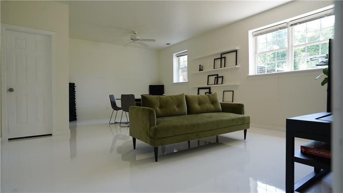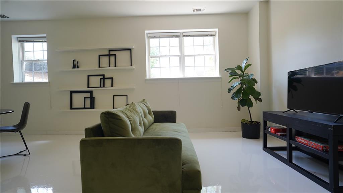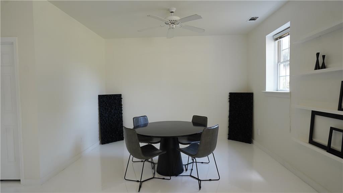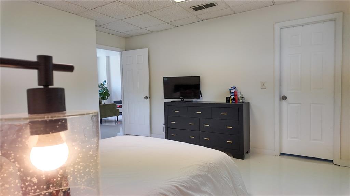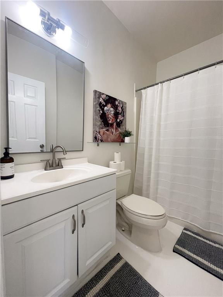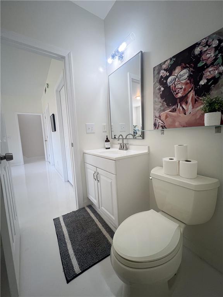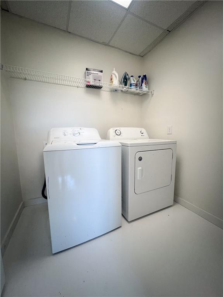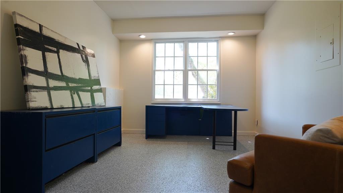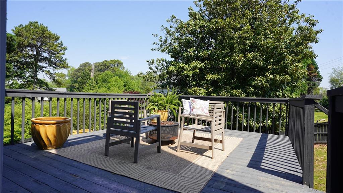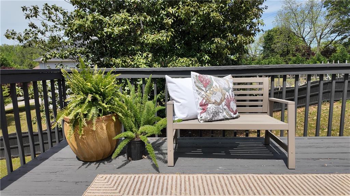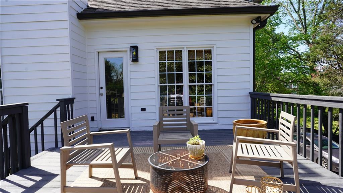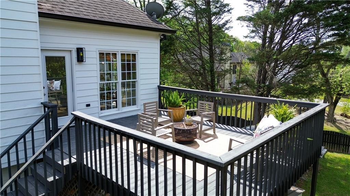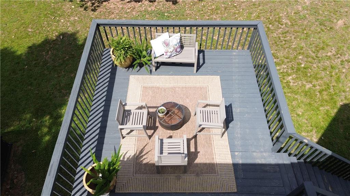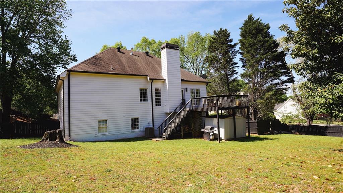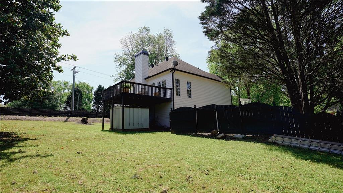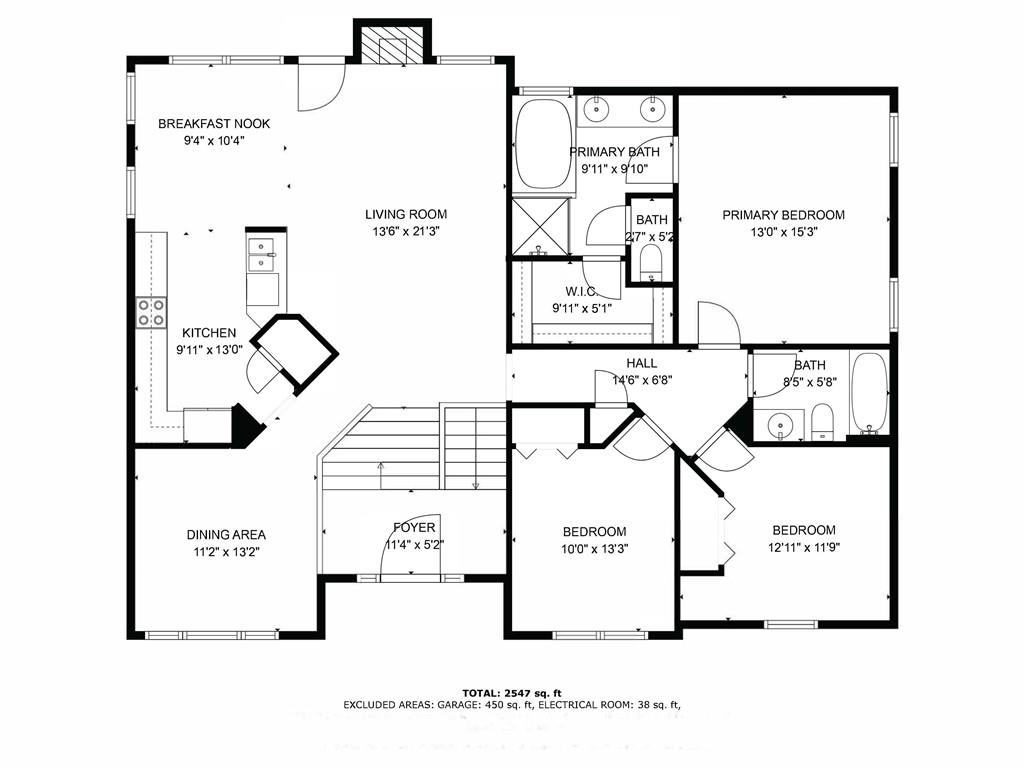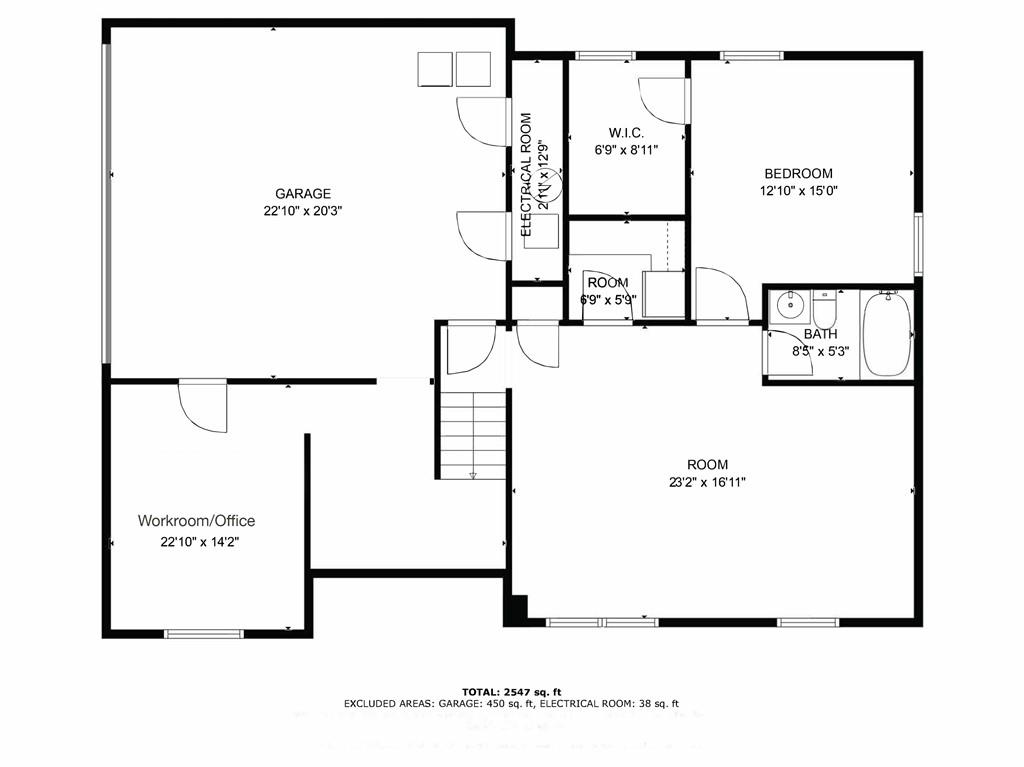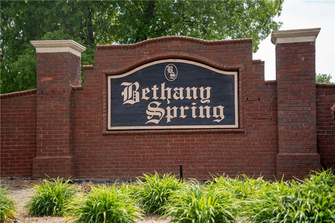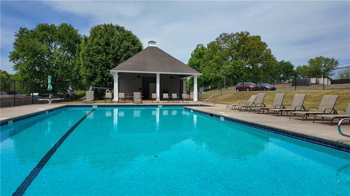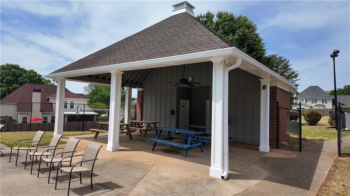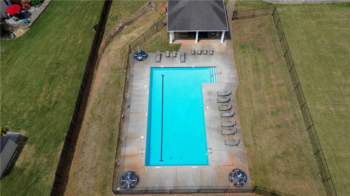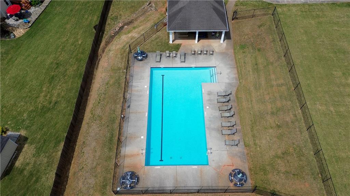1770 Bethany Spring
Cumming, GA 30041
$570,000
*****$15K Seller Incentive***** Modern Living Meets Everyday Comfort in South Forsyth! Welcome to 1770 Bethany Spring Trace, where thoughtful design, modern updates, and a great location come together to create a home that fits your lifestyle. Nestled in a quiet, well-maintained community, this beautifully refreshed 4-bedroom, 3-bath home offers the perfect balance of convenience, comfort, and elevated style. Ideal for families and remote professionals alike, the main level features an open concept that flows effortlessly from the family room to the dining area and into an all-white kitchen-complete with new marble countertops, refinished white cabinetry and stainless steel appliances. Golden hardwoods warms the common areas of this freshly painted home, while the elevated ceilings enhance the sense of space and natural light. A flexible lower level features a generous bonus room, a dedicated laundry area, and a finished workroom currently used as a private office. Retreat to the serene primary suite, where you'll find dual vanities, a soaking tub, a separate shower, and a massive walk-in closet. Step outside to a fenced backyard on nearly half an acre-perfect for children, pets, or entertaining guests on the deck just off the breakfast nook. Located near top-rated schools such as Dave's Creek Elementary, South Forsyth Middle and South Forsyth High. This home is 10 minutes from Northside Hospital Forsyth, 15 minutes from Siemens Energy, 45 minutes from Lake Lanier, and minutes away from shopping and dining. This home offers both prestige and practicality in one of metro Atlanta's most desirable areas. Don't miss your opportunity to live where comfort meets class! Schedule your private showing today.
- SubdivisionBethany Spring
- Zip Code30041
- CityCumming
- CountyForsyth - GA
Location
- ElementaryDaves Creek
- JuniorSouth Forsyth
- HighSouth Forsyth
Schools
- StatusActive
- MLS #7559871
- TypeResidential
MLS Data
- Bedrooms4
- Bathrooms3
- Bedroom DescriptionMaster on Main
- RoomsBonus Room, Den, Game Room, Great Room, Media Room, Workshop
- FeaturesDouble Vanity, High Ceilings 10 ft Main, Walk-In Closet(s)
- KitchenBreakfast Bar, Cabinets White, Eat-in Kitchen, Pantry, Solid Surface Counters, Stone Counters, View to Family Room
- AppliancesDishwasher, Dryer, Electric Range, Microwave, Refrigerator, Washer
- HVACCeiling Fan(s), Central Air
- Fireplaces1
- Fireplace DescriptionFamily Room
Interior Details
- StyleContemporary, Traditional
- ConstructionStucco
- Built In1994
- StoriesArray
- ParkingAttached, Driveway, Garage, Garage Door Opener, Garage Faces Side, Storage
- ServicesPool
- UtilitiesElectricity Available, Natural Gas Available, Water Available
- SewerSeptic Tank
- Lot DescriptionBack Yard, Level, Sloped
- Acres0.48
Exterior Details
Listing Provided Courtesy Of: Norluxe Realty Atlanta 470-223-1981

This property information delivered from various sources that may include, but not be limited to, county records and the multiple listing service. Although the information is believed to be reliable, it is not warranted and you should not rely upon it without independent verification. Property information is subject to errors, omissions, changes, including price, or withdrawal without notice.
For issues regarding this website, please contact Eyesore at 678.692.8512.
Data Last updated on October 14, 2025 2:43pm
