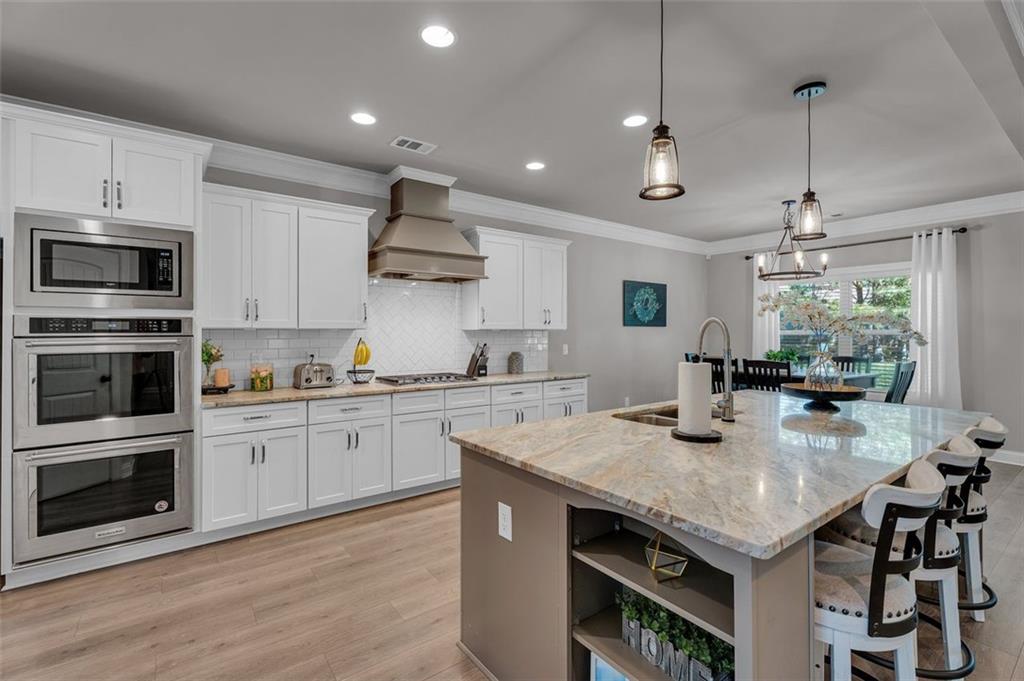2529 Tomoka Drive
Bethlehem, GA 30620
$589,900
***PRICE REFRESH*** This stunning Craftsman home in the sought-after Berry Springs Community has just been freshly priced to offer even more value. Step into style, space, and comfort in this beautifully upgraded five-bedroom, four-bath home, offering over 3,600 square feet of functional living space with an open floor plan designed for both family life and entertaining. The chef’s kitchen is a standout, complete with granite countertops, stainless appliances, a large island, and a walk-in pantry, all flowing seamlessly into the family room. Upstairs, you’ll find generously sized bedrooms, an upgraded movie room, and a luxurious primary suite with a spa-like bath and two walk-in closets. The home has no carpet and is move-in ready. Enjoy the covered patio overlooking the fenced backyard, perfect for relaxing or hosting gatherings. Located just minutes from parks, shopping, dining, and top-rated Gwinnett County schools, this home offers the perfect blend of comfort and convenience. Schedule your private showing today. This is a must-see opportunity you don’t want to miss.
- SubdivisionBerry Springs
- Zip Code30620
- CityBethlehem
- CountyGwinnett - GA
Location
- StatusPending
- MLS #7559934
- TypeResidential
MLS Data
- Bedrooms5
- Bathrooms4
- Bedroom DescriptionOversized Master, In-Law Floorplan
- RoomsMedia Room
- FeaturesCoffered Ceiling(s), Crown Molding, Double Vanity, High Speed Internet, Entrance Foyer, Beamed Ceilings, His and Hers Closets, Recessed Lighting, Sound System, Tray Ceiling(s)
- KitchenEat-in Kitchen, Kitchen Island, Pantry Walk-In, Cabinets Other, Cabinets White
- AppliancesDouble Oven, Dishwasher, Dryer, Refrigerator, Gas Range, Microwave, Washer
- HVACCeiling Fan(s), Central Air, Electric
- Fireplaces1
- Fireplace DescriptionStone
Interior Details
- StyleCraftsman
- ConstructionBrick Front, Stone
- Built In2021
- StoriesArray
- ParkingAttached, Garage Door Opener, Driveway, Drive Under Main Level, Garage, Garage Faces Front, Kitchen Level
- FeaturesPrivate Yard
- ServicesStreet Lights, Tennis Court(s), Pool, Homeowners Association, Playground
- UtilitiesCable Available, Electricity Available, Natural Gas Available, Phone Available, Sewer Available, Water Available
- SewerPublic Sewer
- Lot DescriptionLevel
- Lot Dimensions13068
- Acres0.302
Exterior Details
Listing Provided Courtesy Of: Epique Realty 888-893-3537

This property information delivered from various sources that may include, but not be limited to, county records and the multiple listing service. Although the information is believed to be reliable, it is not warranted and you should not rely upon it without independent verification. Property information is subject to errors, omissions, changes, including price, or withdrawal without notice.
For issues regarding this website, please contact Eyesore at 678.692.8512.
Data Last updated on July 5, 2025 12:32pm




















































































