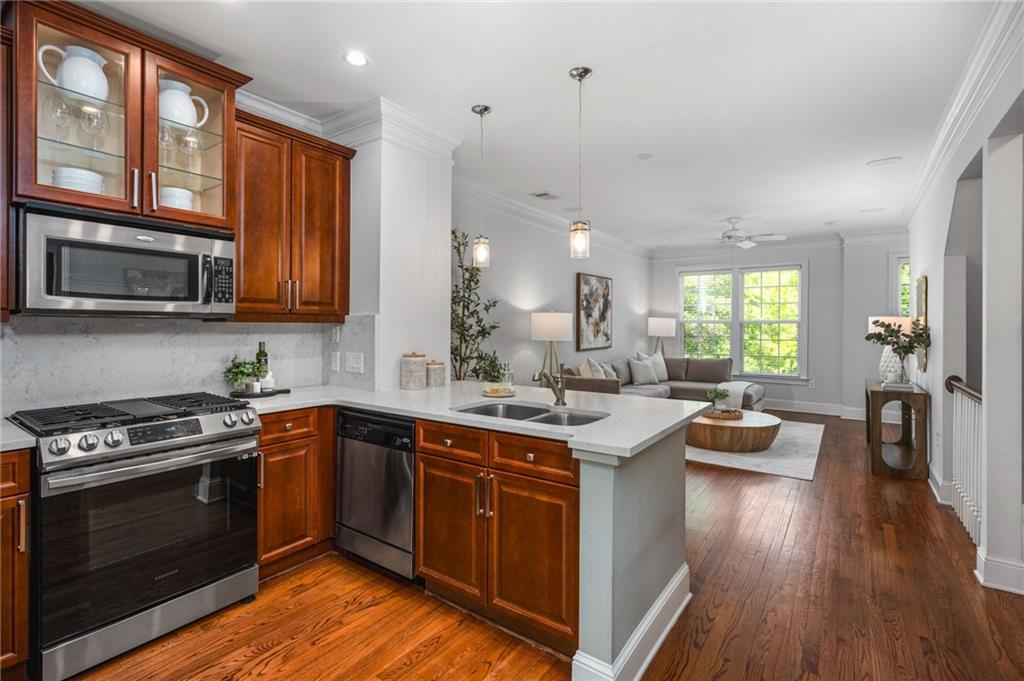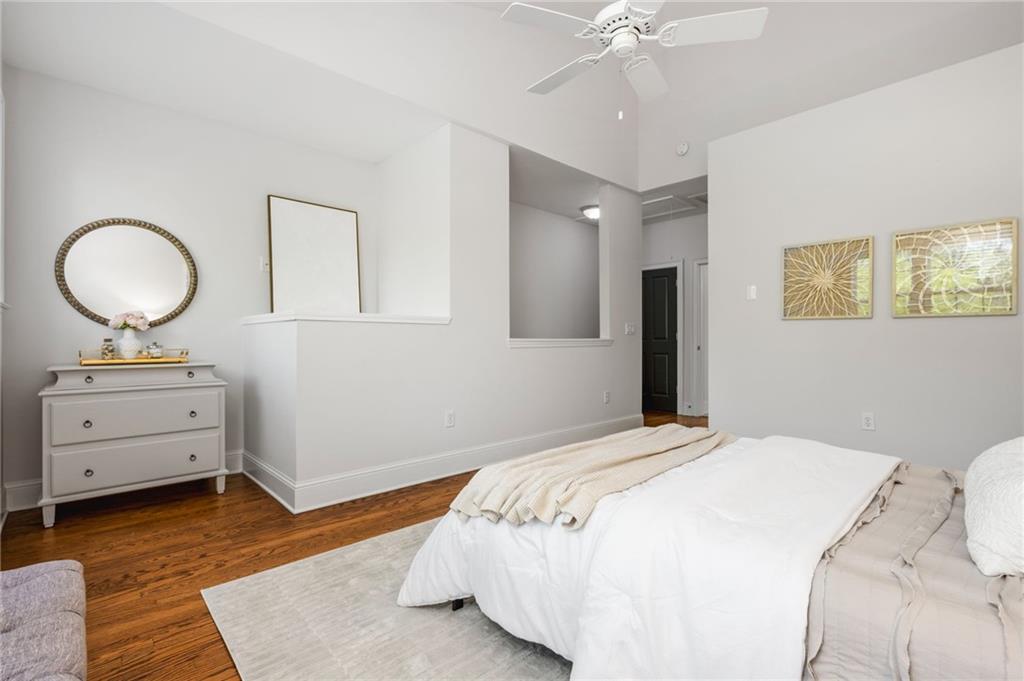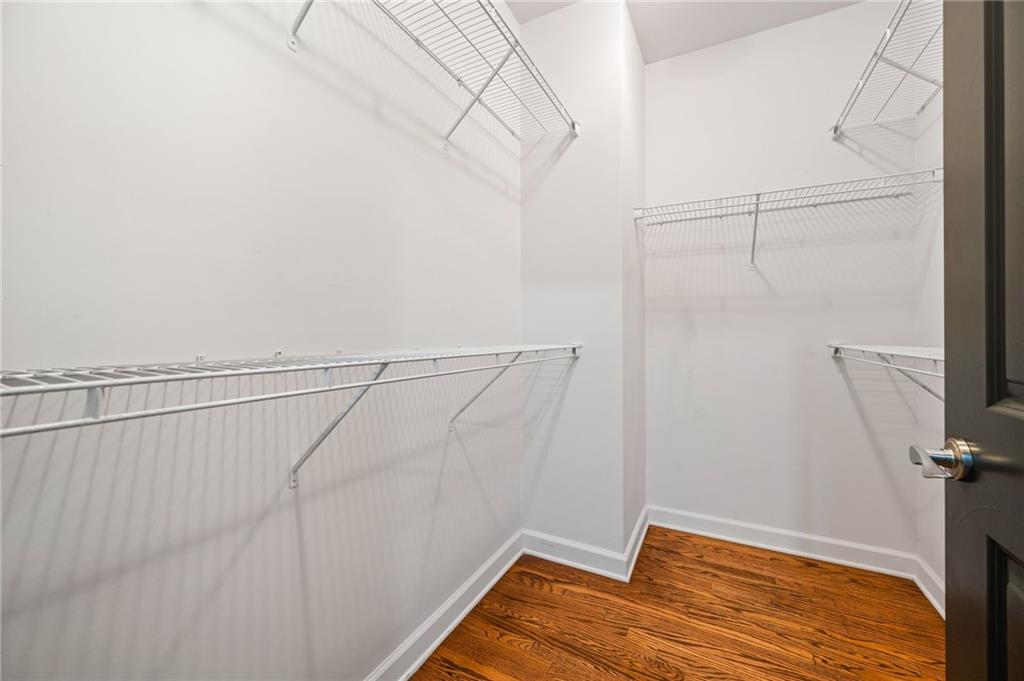1233 Ashford Creek Park NE
Atlanta, GA 30319
$400,000
Welcome to your new home in the always sought-after Ashford Creek community! Investor friendly, rental capacity of 25% and Sellers have been told that there are 10 rental permits available. This beautifully updated, three-story townhome offers style, functionality, and an unbeatable location in the heart of Brookhaven, directly across from Blackburn Park. Step inside to discover real hardwood floors, an open-concept main level, and a well-appointed kitchen featuring stainless steel appliances, a gas range, granite countertops, and plenty of natural light. Just off the kitchen, enjoy a walk-out deck—perfect for morning coffee or evening relaxation. A convenient powder room on this level is ideal for guests. Upstairs, the spacious primary suite boasts vaulted ceilings, a large walk-in closet, linen closet, and a luxurious en suite bath with a granite double vanity, whirlpool tub, separate shower, and private toilet closet. The terrace level offers flexible space for a home office, guest suite, or recreation room, and includes a one-car garage with excellent storage. Enjoy peace of mind with a brand-new HVAC system installed in 2024, ensuring year-round comfort and energy efficiency. Ashford Creek is a gated, pet-friendly community with outstanding amenities: Resort-style pool with waterfall hot tub, clubhouse with meeting space and pool table, exercise facility, scenic walking trail around a pond with gazebo. Enjoy easy access to I-285, GA-400, Perimeter Mall, Buckhead Village, and all the shopping, dining, and entertainment you could ask for. Don’t miss your chance to own this exceptional home in one of Brookhaven’s most desirable communities!
- SubdivisionAshford Creek
- Zip Code30319
- CityAtlanta
- CountyDekalb - GA
Location
- ElementaryMontgomery
- JuniorChamblee
- HighChamblee Charter
Schools
- StatusActive
- MLS #7559964
- TypeCondominium & Townhouse
MLS Data
- Bedrooms1
- Bathrooms1
- Half Baths1
- Bedroom DescriptionOversized Master
- RoomsOffice
- BasementDriveway Access, Exterior Entry, Walk-Out Access
- FeaturesDouble Vanity, High Ceilings 9 ft Main, High Ceilings 10 ft Upper, Recessed Lighting
- KitchenCabinets Stain, Solid Surface Counters, View to Family Room
- AppliancesDishwasher, Disposal, Dryer, Gas Oven/Range/Countertop, Microwave, Refrigerator, Washer
- HVACCentral Air
Interior Details
- StyleTownhouse, Traditional
- ConstructionBrick
- Built In2006
- StoriesArray
- ParkingDrive Under Main Level, Garage, Garage Door Opener, Garage Faces Rear, Level Driveway
- ServicesClubhouse, Fitness Center, Gated, Homeowners Association, Near Public Transport, Near Schools, Near Shopping, Near Trails/Greenway, Pool, Sidewalks, Street Lights
- UtilitiesCable Available, Electricity Available, Natural Gas Available, Phone Available, Sewer Available, Underground Utilities, Water Available
- SewerPublic Sewer
- Lot DescriptionLevel
- Lot Dimensionsx
- Acres0.15
Exterior Details
Listing Provided Courtesy Of: Atlanta Fine Homes Sotheby's International 404-237-5000

This property information delivered from various sources that may include, but not be limited to, county records and the multiple listing service. Although the information is believed to be reliable, it is not warranted and you should not rely upon it without independent verification. Property information is subject to errors, omissions, changes, including price, or withdrawal without notice.
For issues regarding this website, please contact Eyesore at 678.692.8512.
Data Last updated on July 5, 2025 12:32pm

































