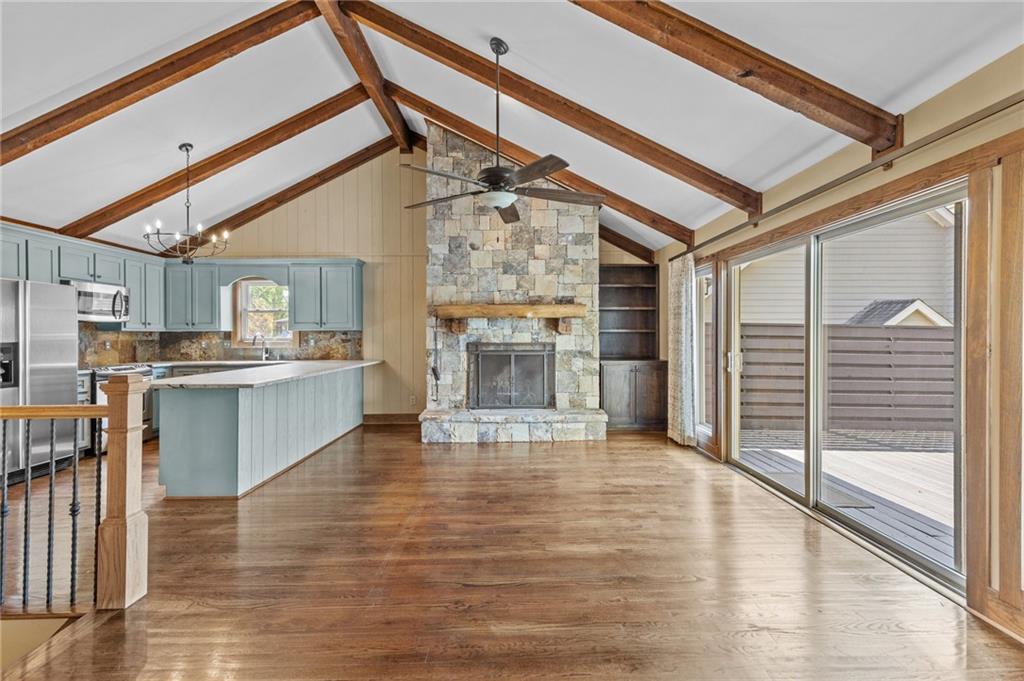246 Overlook Circle
Dawsonville, GA 30534
$1,499,000
Welcome to your dream lakefront getaway! This gorgeous home is situated on a level lot, offering quick access to the water's edge. Enjoy sweeping, uninterrupted lake views from every floor and each bedroom. The main floor features a soaring vaulted ceiling and a spacious open layout that connects the kitchen, living room, and dining area. A bedroom and full bath on the main level provide a flexible living space. Designed for both comfort and elegance, this property features a seamless indoor-outdoor flow. The beautifully updated deck and roomy screened porch provide space for dining, lounging, and enjoying the view. Retreat to the luxurious upper-level primary suite, boasting picture perfect water views, a walk-in closet and a private balcony overlooking the property. A secondary upstairs bedroom provides a large walk-in closet and space for guests or a private study. The spacious full bathroom features double vanities, a beautifully tiled shower, and a modern bidet for added comfort. The terrace level offers a second family room with sliding doors that open directly onto a private patio. The well-appointed bedroom and full bathroom offer convenience and privacy for guests or family members. Step outside and stroll a few steps to your private remodeled dock with boat lift and party deck. Deep water awaits- perfect for boating, swimming, or simply soaking in the peaceful surroundings. Located minutes away from Athens Boat Club and a relaxing boat ride away from local marinas including Aqualand, Port Royale and Holiday. Whether you're entertaining or enjoying a quiet sunset this home is a true lakefront masterpiece. Don?t miss this rare opportunity to own a slice of paradise!
- SubdivisionOverlook
- Zip Code30534
- CityDawsonville
- CountyDawson - GA
Location
- ElementaryKilough
- JuniorDawson County
- HighDawson County
Schools
- StatusActive
- MLS #7560010
- TypeResidential
- SpecialEstate Owned
MLS Data
- Bedrooms4
- Bathrooms3
- Bedroom DescriptionIn-Law Floorplan, Split Bedroom Plan
- RoomsBasement, Bathroom, Bedroom, Family Room, Kitchen, Laundry, Master Bathroom, Master Bedroom, Sun Room
- BasementDaylight, Exterior Entry, Finished, Finished Bath, Interior Entry
- FeaturesBeamed Ceilings, Double Vanity, Entrance Foyer, Vaulted Ceiling(s), Walk-In Closet(s)
- KitchenBreakfast Bar, Cabinets Other, Eat-in Kitchen, Stone Counters, View to Family Room
- AppliancesDishwasher, Microwave, Refrigerator
- HVACCentral Air
- Fireplaces2
- Fireplace DescriptionBasement, Family Room
Interior Details
- StyleTraditional
- ConstructionCement Siding
- Built In1980
- StoriesArray
- ParkingDriveway, Level Driveway, Parking Pad
- FeaturesPrivate Yard
- ServicesBoating, Fishing, Lake, Near Schools, Near Shopping, Near Trails/Greenway
- UtilitiesElectricity Available, Water Available
- SewerSeptic Tank
- Lot DescriptionBack Yard, Lake On Lot, Level
- Lot Dimensions220 x 85
- Acres0.25
Exterior Details
Listing Provided Courtesy Of: Peach State Realty 678-765-7785

This property information delivered from various sources that may include, but not be limited to, county records and the multiple listing service. Although the information is believed to be reliable, it is not warranted and you should not rely upon it without independent verification. Property information is subject to errors, omissions, changes, including price, or withdrawal without notice.
For issues regarding this website, please contact Eyesore at 678.692.8512.
Data Last updated on February 20, 2026 5:35pm























































