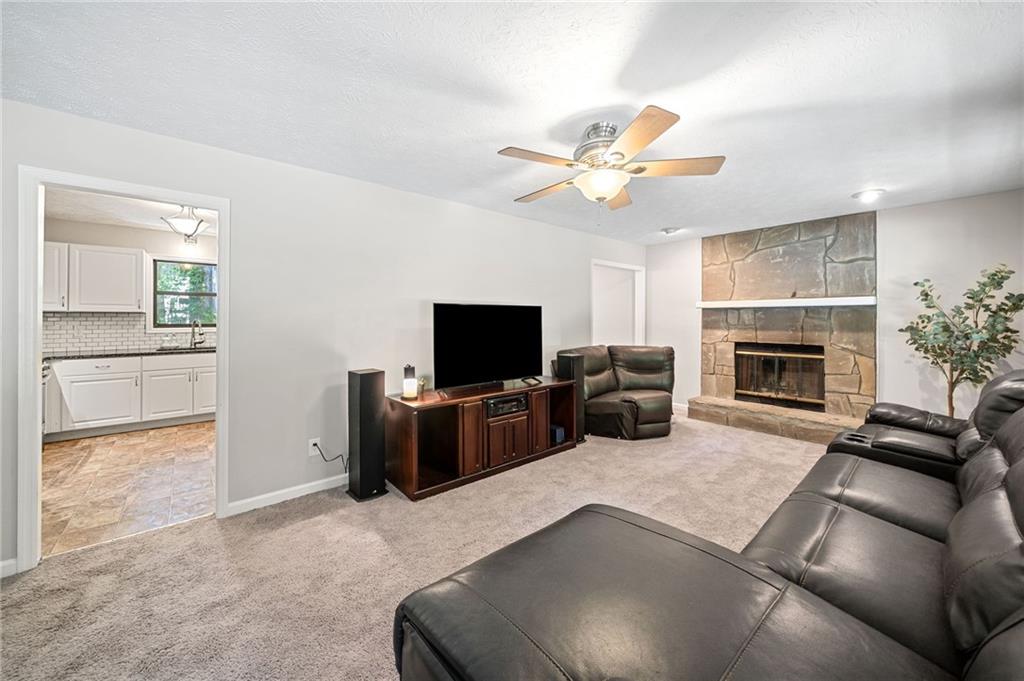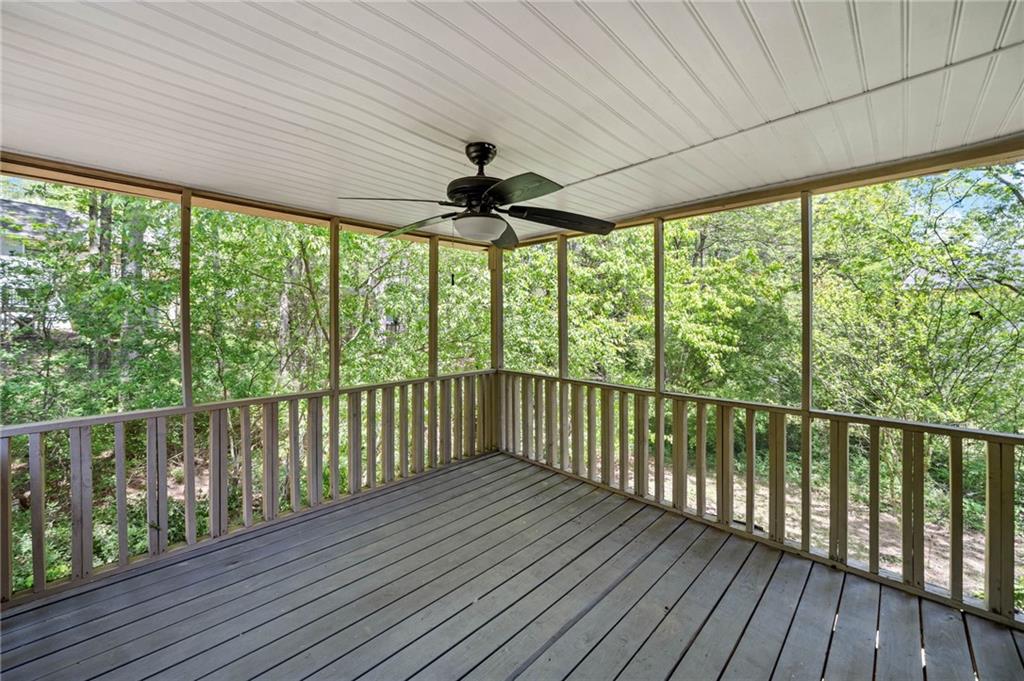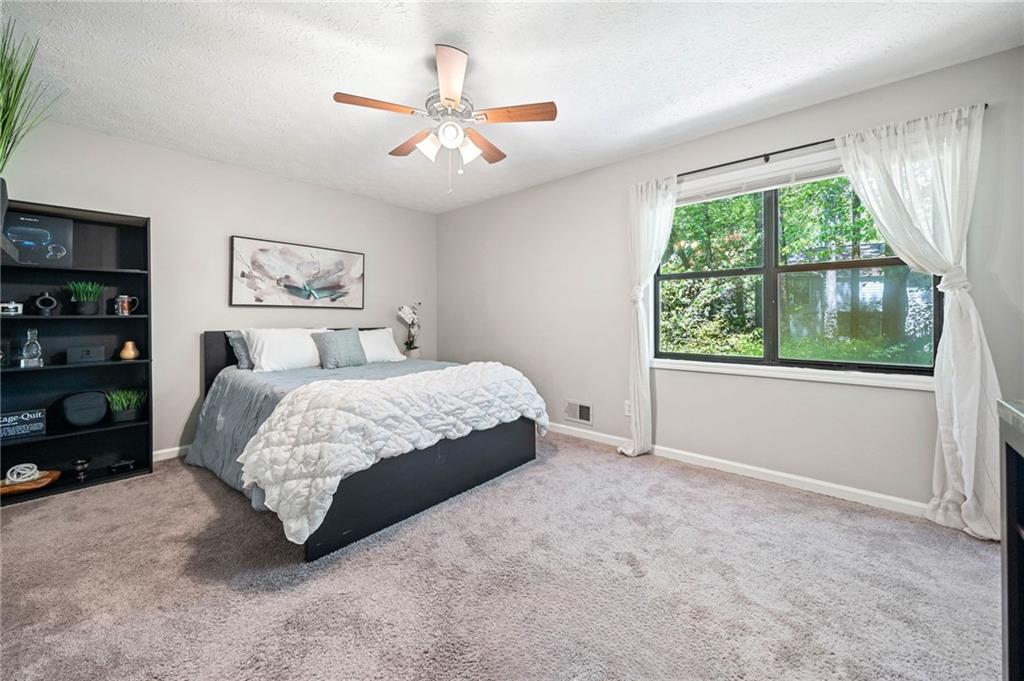7060 Steel Wood Drive NW
Kennesaw, GA 30152
$350,000
Situated on a beautiful flat lot in a non-HOA community, this home offers you the freedom to bring your RV and outdoor toys. It would also be an incredible addition to a rental portfolio with no rental restrictions and quick access to KSU. Inside, you’ll find a spacious layout featuring a large living room, accentuated by a beautiful masonry wood-burning fireplace, perfect for cozy evenings at home. The updated kitchen features granite countertops, a bar, and an eat-in dining room setup, along with access to the screened in porch, ideal for enjoying your morning coffee or relaxing in the evening. The primary bedroom is home to a walk-in closet as well as a private en-suite bathroom featuring a stone-topped vanity and a linen closet. There are two other generously sized bedrooms on this floor as well, both of which have access to the full secondary bathroom on the same level. The large downstairs bedroom with walk-in closet is the perfect set up for a roommate layout or family in need of extra space. The home also includes an almost brand new AC unit for year-round comfort as well as a fully encapsulated unfinished basement/workshop area, offering tons of extra convenient storage or additional workspace potential. The workshop area in the garage is perfect for hobbies or home projects, adding even more versatility to the space. And if location is key, you’ll love being directly across the street from Big Shanty Park, with FREE access to pickleball courts, tennis courts, playgrounds, soccer fields, a baseball field, and the Art Station, making this the perfect set up for those who are looking for amenity access without HOA restrictions. Whether you’re looking to live in, invest, or simply enjoy the freedom of a no-HOA lifestyle, this home is packed with value and potential. Come see all it has to offer and schedule your showing today!
- SubdivisionStilesboro
- Zip Code30152
- CityKennesaw
- CountyCobb - GA
Location
- ElementaryHayes
- JuniorPine Mountain
- HighKennesaw Mountain
Schools
- StatusActive
- MLS #7560057
- TypeResidential
MLS Data
- Bedrooms4
- Bathrooms2
- Bedroom DescriptionIn-Law Floorplan, Roommate Floor Plan
- RoomsBasement, Den, Workshop
- BasementCrawl Space, Exterior Entry, Finished, Interior Entry, Walk-Out Access
- FeaturesEntrance Foyer, Recessed Lighting, Walk-In Closet(s)
- KitchenBreakfast Bar, Breakfast Room, Cabinets White, Eat-in Kitchen, Stone Counters, View to Family Room
- AppliancesDishwasher, Disposal, Gas Cooktop
- HVACCeiling Fan(s), Central Air, Electric
- Fireplaces1
- Fireplace DescriptionFamily Room, Gas Starter, Living Room, Masonry, Stone
Interior Details
- StyleMid-Century Modern, Traditional
- ConstructionCedar, Cement Siding
- Built In1984
- StoriesArray
- ParkingAttached, Garage, Garage Faces Front, RV Access/Parking
- FeaturesPrivate Yard, Rain Gutters
- ServicesNear Shopping, Park, Pickleball, Playground, Tennis Court(s)
- UtilitiesCable Available, Electricity Available, Natural Gas Available, Sewer Available, Water Available
- SewerPublic Sewer
- Lot DescriptionBack Yard, Corner Lot, Creek On Lot, Front Yard, Level, Private
- Lot Dimensionsx
- Acres0.2921
Exterior Details
Listing Provided Courtesy Of: Keller Williams Realty Partners 678-494-0644

This property information delivered from various sources that may include, but not be limited to, county records and the multiple listing service. Although the information is believed to be reliable, it is not warranted and you should not rely upon it without independent verification. Property information is subject to errors, omissions, changes, including price, or withdrawal without notice.
For issues regarding this website, please contact Eyesore at 678.692.8512.
Data Last updated on May 19, 2025 8:04pm



































