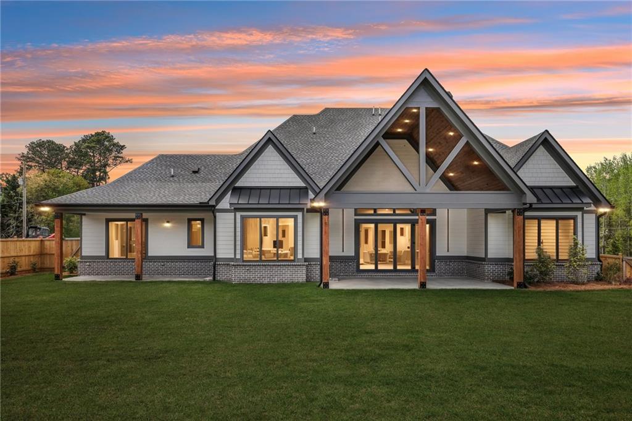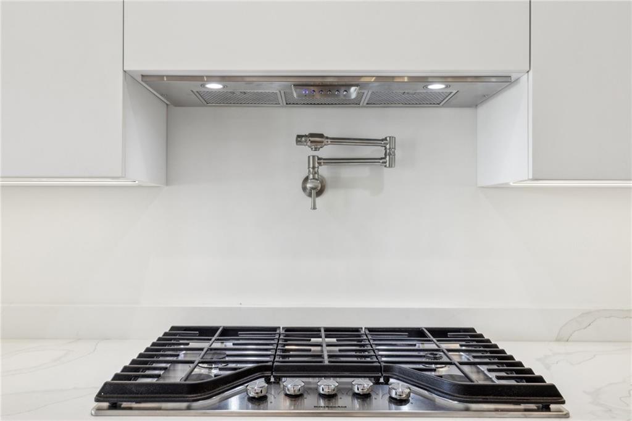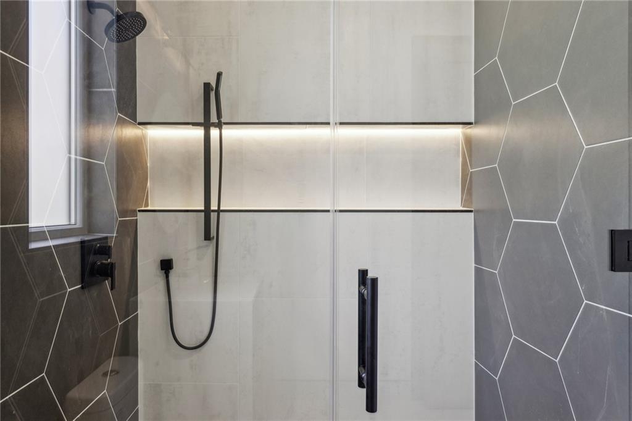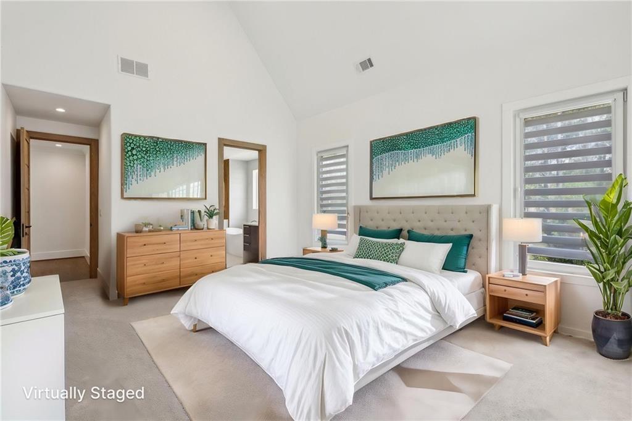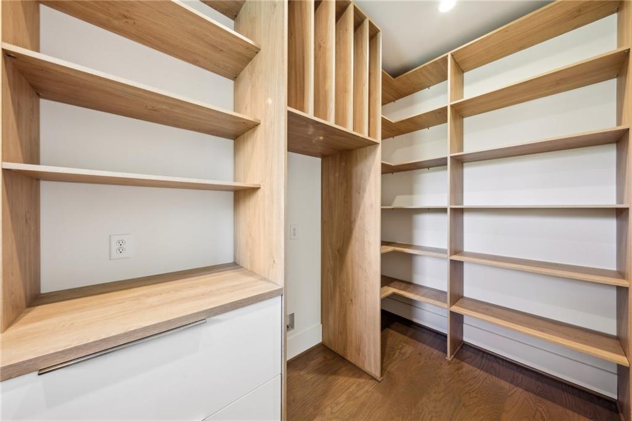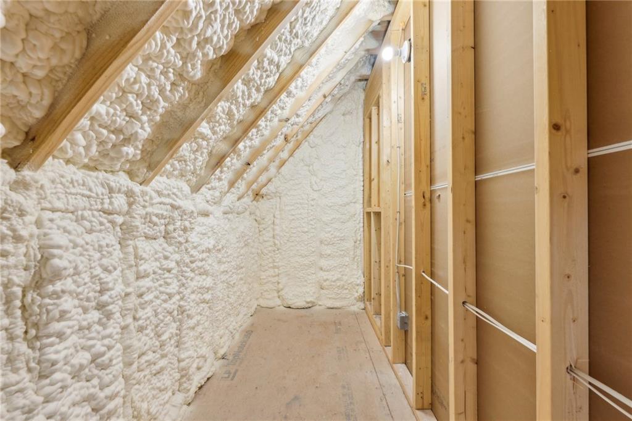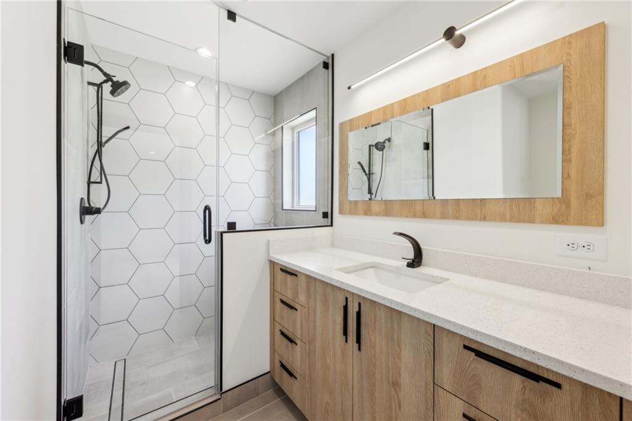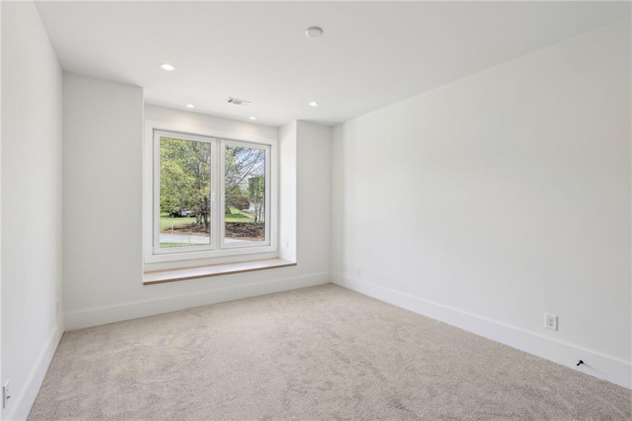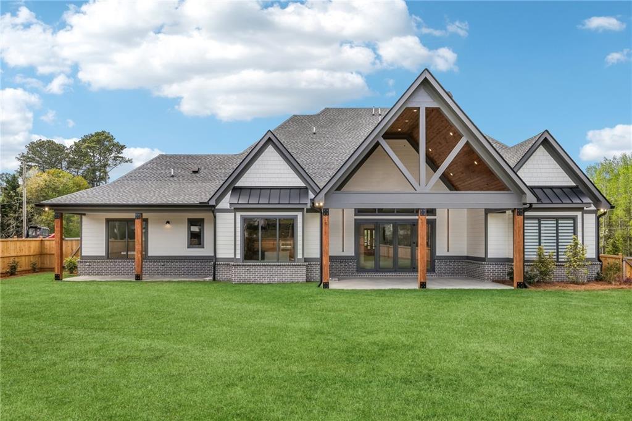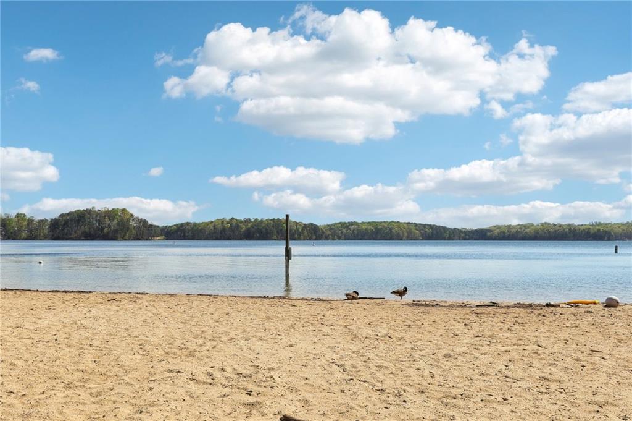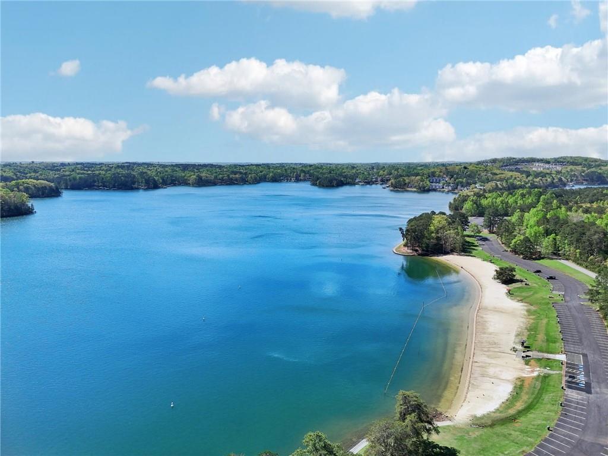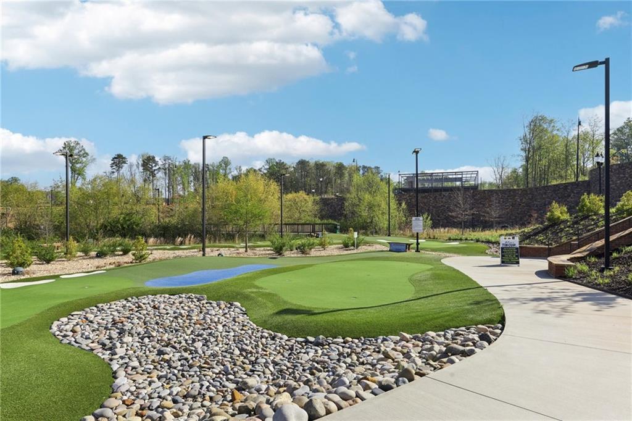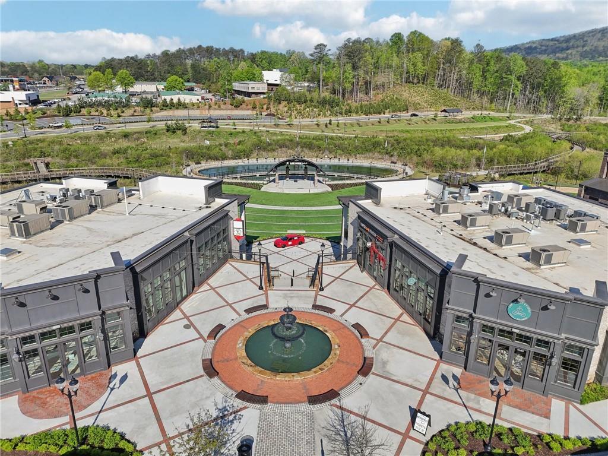1095 Lanier Place
Cumming, GA 30041
$1,367,997
Listed by Mano Sells Homes: Could this be IT? A striking blend of Modern Craftsman architecture and sleek contemporary design, this newly constructed 5-bedroom residence in Cumming, GA offers refined living just minutes from Lake Lanier and local parks. West-facing and beautifully landscaped, the home captures stunning sunsets across its expansive backyard and covered patio—complete with a built-in sink and natural gas grill hookup. Step inside to soaring vaulted ceilings, warm wood tones, and dramatic architectural details like beamed ceilings and a floor-to-ceiling stone fireplace. A wall of glass doors floods the open-concept living area with natural light and connects seamlessly to the outdoor living space—perfect for entertaining or unwinding. The chef's kitchen impresses with KitchenAid appliances, a hidden walk-in pantry, and European-imported cabinets and windows that elevate both style and function. Custom-designed millwork and interior doors run throughout the home, showcasing craftsmanship at every turn. The bathrooms feature heated flooring, while the sound-insulated primary suite provides a tranquil retreat, complete with an oversized custom walk-in closet, a free standing soaking tub, and his and her vanities in the ensuite. Thoughtful additions are included throughout this stunning home, like a tankless water heater with hot water recirculation, and a fully integrated Tru LED lighting system. Looking for additional options? Space available for 20x40 deck with jacuzzi, and pool house; plans and pricing are available. Part of single car garage can be converted into a bathroom by buyer. With modern luxury finishes, high-performance systems, and a truly distinctive aesthetic, this home delivers comfort, efficiency, and curated design in one exceptional package. Schedule your showing today!
- SubdivisionN/a
- Zip Code30041
- CityCumming
- CountyForsyth - GA
Location
- ElementaryMashburn
- JuniorLakeside - Forsyth
- HighForsyth Central
Schools
- StatusPending
- MLS #7560112
- TypeResidential
MLS Data
- Bedrooms5
- Bathrooms4
- Bedroom DescriptionMaster on Main
- RoomsBonus Room, Laundry
- FeaturesBeamed Ceilings, Bookcases, Double Vanity, Entrance Foyer 2 Story, High Ceilings 10 ft Main, His and Hers Closets, Permanent Attic Stairs, Recessed Lighting, Vaulted Ceiling(s), Walk-In Closet(s)
- KitchenCabinets Stain, Cabinets White, Eat-in Kitchen, Kitchen Island, Pantry Walk-In, Stone Counters, View to Family Room
- AppliancesDishwasher, Disposal, Electric Oven/Range/Countertop, Energy Star Appliances, ENERGY STAR Qualified Water Heater, Gas Cooktop, Gas Oven/Range/Countertop, Gas Water Heater, Microwave, Self Cleaning Oven
- HVACCentral Air
- Fireplaces1
- Fireplace DescriptionFamily Room, Gas Starter
Interior Details
- StyleContemporary, Craftsman
- ConstructionBrick 4 Sides, Cement Siding, Concrete
- Built In2024
- StoriesArray
- ParkingAttached, Garage, Garage Door Opener, Garage Faces Front, Garage Faces Side, Level Driveway, Parking Pad
- FeaturesPrivate Entrance, Private Yard, Rain Gutters
- UtilitiesElectricity Available, Natural Gas Available, Sewer Available, Water Available
- SewerPublic Sewer
- Lot DescriptionBack Yard, Front Yard, Landscaped, Private, Sprinklers In Front, Sprinklers In Rear
- Lot Dimensionsx
- Acres0.6
Exterior Details
Listing Provided Courtesy Of: Virtual Properties Realty.com 770-495-5050

This property information delivered from various sources that may include, but not be limited to, county records and the multiple listing service. Although the information is believed to be reliable, it is not warranted and you should not rely upon it without independent verification. Property information is subject to errors, omissions, changes, including price, or withdrawal without notice.
For issues regarding this website, please contact Eyesore at 678.692.8512.
Data Last updated on May 18, 2025 2:15pm


