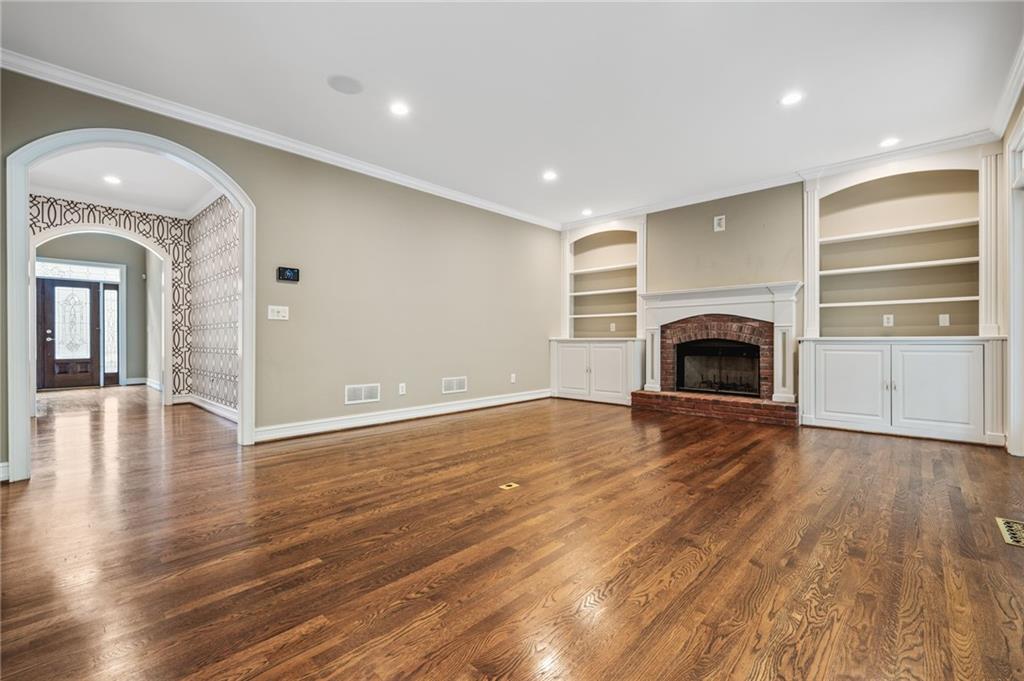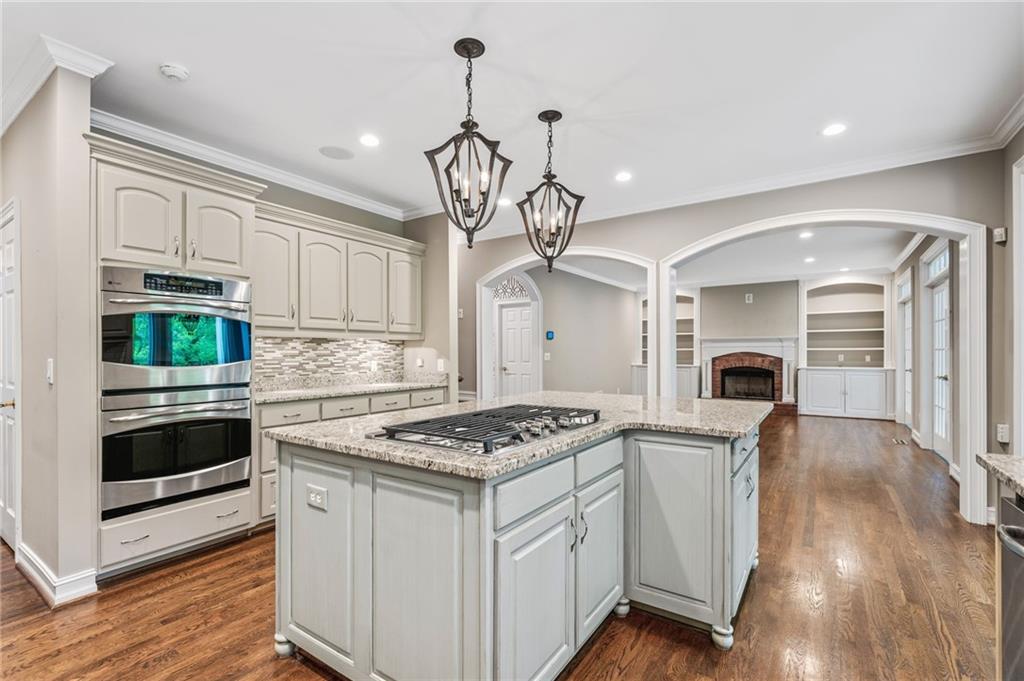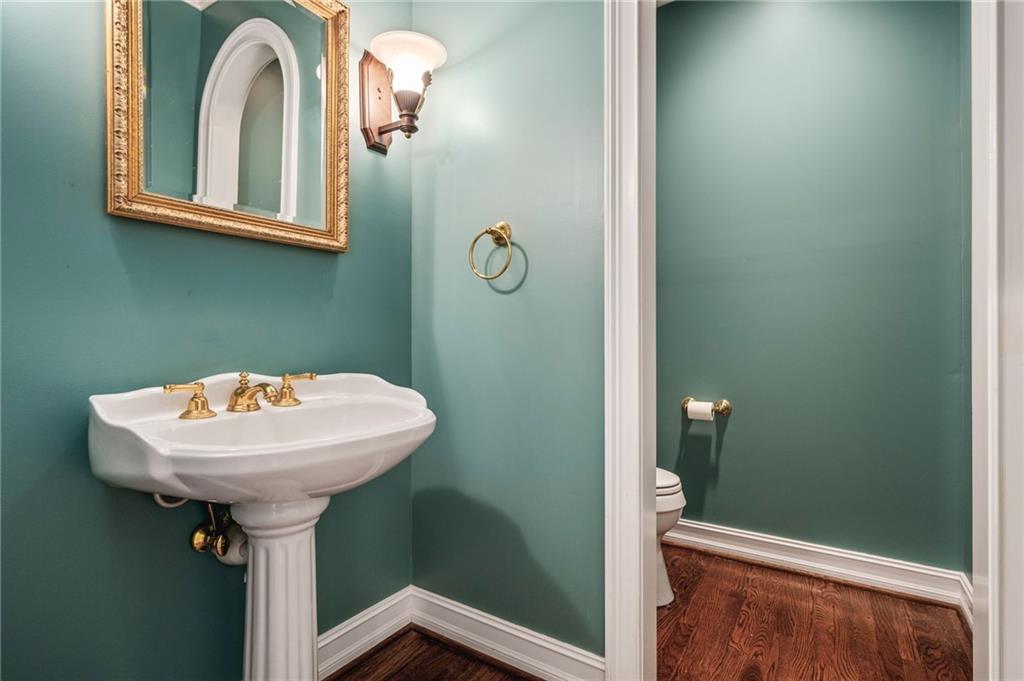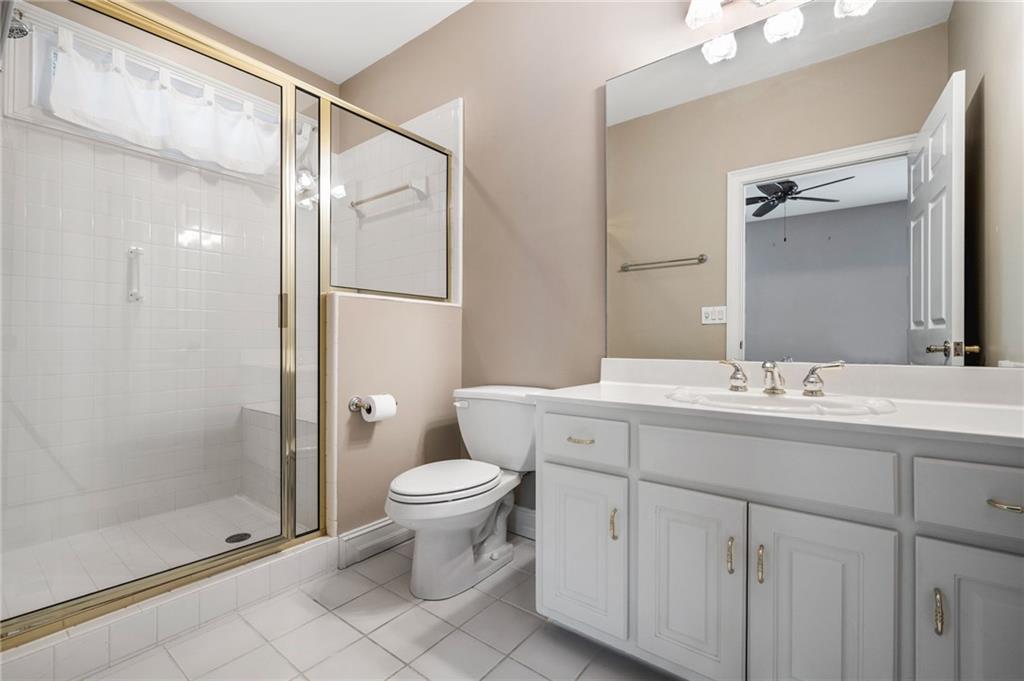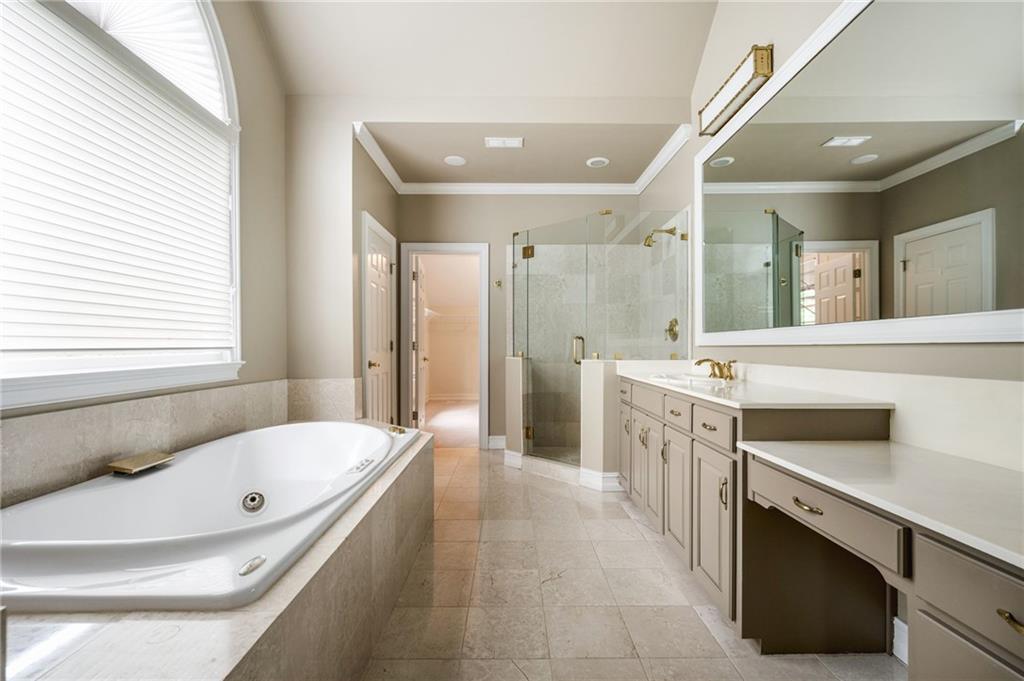1401 Valley Reserve Drive NW
Kennesaw, GA 30152
$970,000
Welcome home to this 4-sided brick two story home located just minutes to Kennesaw Mtn National Park on a 2.4 acre lot. Gourmet kitchen with plenty of cabinets and countertop space with stainless appliances that opens to the family room with cozy fireplace. Adjoining the family room is a wonderful sunroom with brand new floor to ceiling windows that overlook the private lot and backyard. Huge newly stained deck along the back is a perfect place to enjoy your Spring days. Guest suite with full bath on main level with private entrance. Oversized formal dining room with beautiful designer chandelier. Main level office has French doors makes working from home easy. Front and back staircases lead to the second level. Perfect primary suite has beautiful fireplace and two primary bathrooms plus huge closets. Three additional generously sized bedrooms on second level with 2 additional baths. Finished terrace level with LVP flooring, full bar, 2 rec areas and secondary family room with 3rd fireplace plus a possible 6th bedroom and ½ bath. Plenty of unfinished storage space in the basement as well. Three car side entry garage with one oversized bay and level driveway and new roof.
- SubdivisionThe Reserve
- Zip Code30152
- CityKennesaw
- CountyCobb - GA
Location
- ElementaryHayes
- JuniorPine Mountain
- HighKennesaw Mountain
Schools
- StatusPending
- MLS #7560144
- TypeResidential
MLS Data
- Bedrooms5
- Bathrooms6
- Half Baths1
- Bedroom DescriptionOversized Master, Roommate Floor Plan
- RoomsBasement, Bonus Room, Game Room, Sun Room
- BasementDaylight, Exterior Entry, Finished, Finished Bath, Full, Interior Entry
- FeaturesCentral Vacuum, Entrance Foyer, Entrance Foyer 2 Story, High Speed Internet, His and Hers Closets, Permanent Attic Stairs, Recessed Lighting, Vaulted Ceiling(s), Walk-In Closet(s)
- KitchenBreakfast Bar, Cabinets Other, Eat-in Kitchen, Kitchen Island, Pantry, Stone Counters, View to Family Room
- AppliancesDishwasher, Disposal, Double Oven, Gas Cooktop, Gas Water Heater
- HVACCeiling Fan(s), Central Air, Zoned
- Fireplaces3
- Fireplace DescriptionBasement, Family Room, Master Bedroom
Interior Details
- StyleTraditional
- ConstructionBrick 4 Sides, HardiPlank Type
- Built In1996
- StoriesArray
- ParkingGarage, Garage Door Opener, Garage Faces Side, Kitchen Level, Level Driveway
- FeaturesPrivate Yard
- ServicesClubhouse, Homeowners Association, Near Shopping, Near Trails/Greenway, Pool, Street Lights, Tennis Court(s)
- UtilitiesCable Available, Electricity Available, Natural Gas Available, Phone Available, Underground Utilities, Water Available
- SewerPublic Sewer
- Lot DescriptionBack Yard, Creek On Lot, Front Yard, Landscaped, Private, Wooded
- Lot Dimensionsx
- Acres2.411
Exterior Details
Listing Provided Courtesy Of: Ansley Real Estate| Christie's International Real Estate 404-480-8805

This property information delivered from various sources that may include, but not be limited to, county records and the multiple listing service. Although the information is believed to be reliable, it is not warranted and you should not rely upon it without independent verification. Property information is subject to errors, omissions, changes, including price, or withdrawal without notice.
For issues regarding this website, please contact Eyesore at 678.692.8512.
Data Last updated on December 9, 2025 4:03pm







