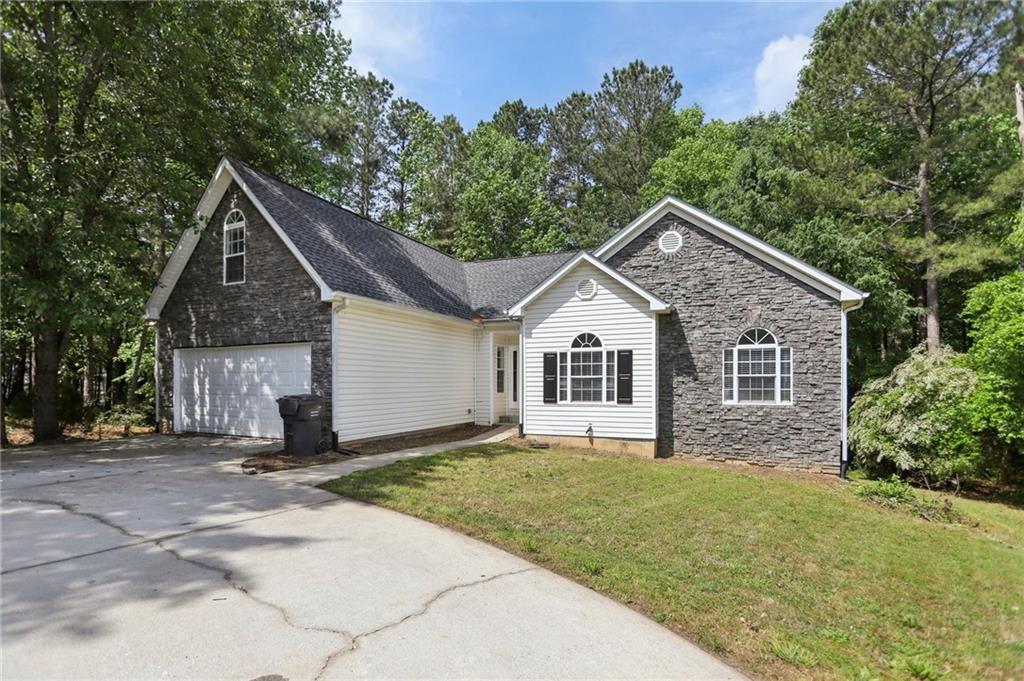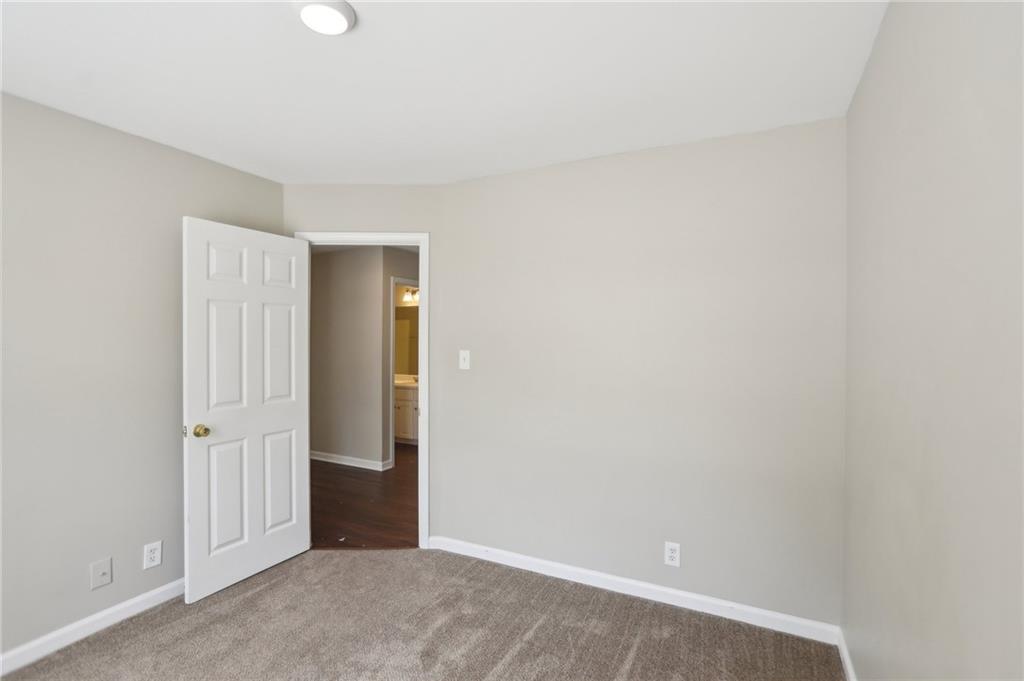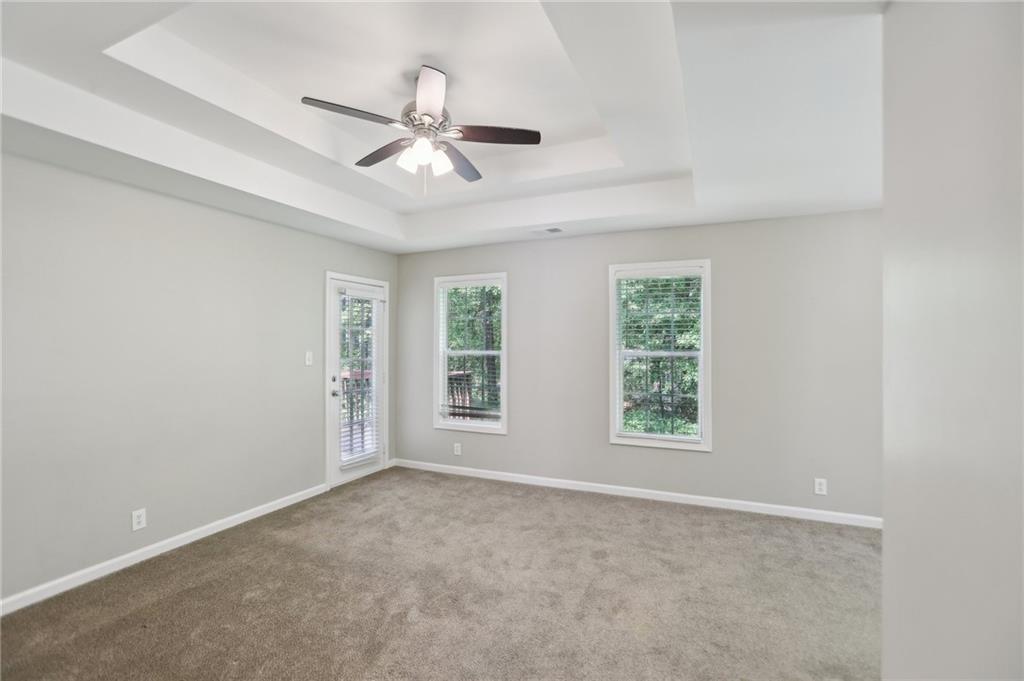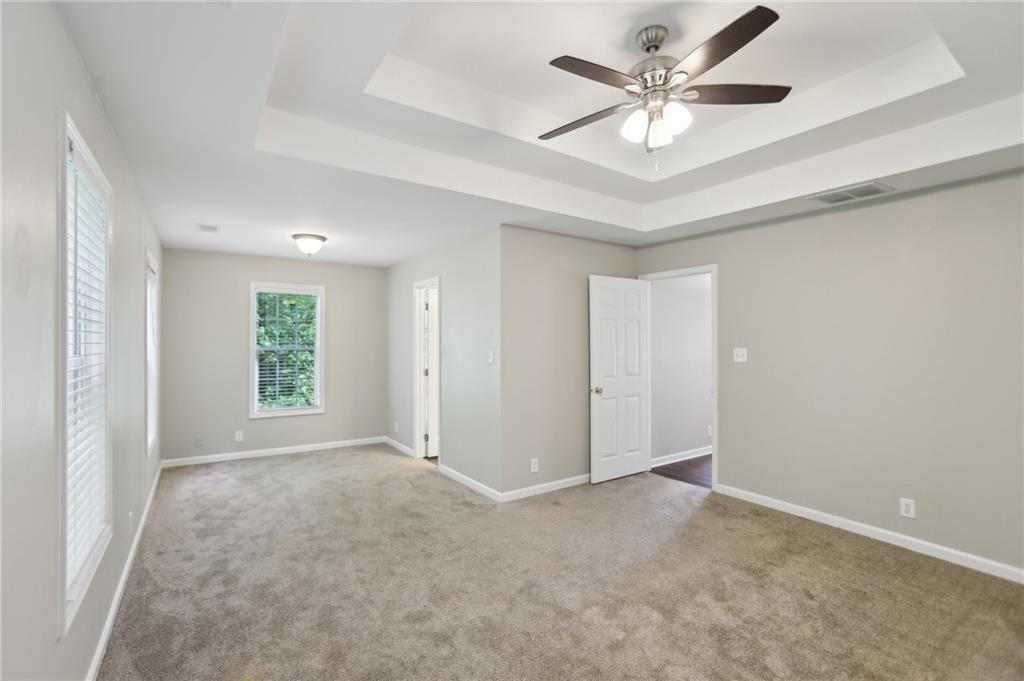1945 Grayson Oaks Court
Lawrenceville, GA 30045
$364,990
This 3-bedroom, 2-bath home offers space, flexibility, and charm—and the seller is motivated and open to making a deal that works. From the circular driveway to the full unfinished basement, this property is packed with potential and ready for its next chapter. Step inside to a bright, vaulted family room featuring a striking stone-grey fireplace and open views into the kitchen and dining areas. Dark laminate flooring flows throughout most of the main level, with cozy carpet in select areas and tile in the private dining room. The kitchen is light and inviting, with white cabinetry and great natural light—ideal for cooking, hosting, or gathering. The back deck overlooks a peaceful yard with mature trees—perfect for relaxing evenings or entertaining guests. The spacious primary suite features tray ceilings, a walk-in closet, and a double vanity bath with a separate soaking tub and shower. Two additional bedrooms and a full bath round out the main level. Upstairs, you’ll find a large finished bonus room that makes a great office, playroom, or creative space. Downstairs, the full unfinished basement offers even more possibilities—expand your living space, add a home gym, or build out a guest suite. Located in the quiet and desirable Grayson Oaks community, this home combines the space, layout, and setting buyers are looking for. The seller is ready to work with serious buyers—don’t miss your opportunity to make this one yours.
- SubdivisionGrayson Oaks
- Zip Code30045
- CityLawrenceville
- CountyGwinnett - GA
Location
- StatusActive
- MLS #7560159
- TypeResidential
MLS Data
- Bedrooms3
- Bathrooms2
- Bedroom DescriptionMaster on Main, Oversized Master
- RoomsBasement, Bathroom, Bonus Room, Den, Dining Room, Kitchen, Laundry, Living Room
- BasementUnfinished
- FeaturesCrown Molding, Double Vanity, Walk-In Closet(s)
- KitchenCabinets Other
- AppliancesDishwasher, Disposal, Dryer, Electric Cooktop, Electric Oven/Range/Countertop, Electric Range, Electric Water Heater
- HVACCentral Air
- Fireplaces1
- Fireplace DescriptionBrick
Interior Details
- StyleTraditional
- ConstructionVinyl Siding
- Built In1999
- StoriesArray
- ParkingGarage Door Opener, Garage Faces Front, Parking Pad
- FeaturesGarden
- UtilitiesCable Available, Electricity Available, Natural Gas Available, Phone Available, Sewer Available, Underground Utilities, Water Available
- SewerPublic Sewer
- Lot DescriptionBack Yard
- Lot Dimensionsx 58
- Acres0.64
Exterior Details
Listing Provided Courtesy Of: EXP Realty, LLC. 888-959-9461

This property information delivered from various sources that may include, but not be limited to, county records and the multiple listing service. Although the information is believed to be reliable, it is not warranted and you should not rely upon it without independent verification. Property information is subject to errors, omissions, changes, including price, or withdrawal without notice.
For issues regarding this website, please contact Eyesore at 678.692.8512.
Data Last updated on July 8, 2025 10:28am








































