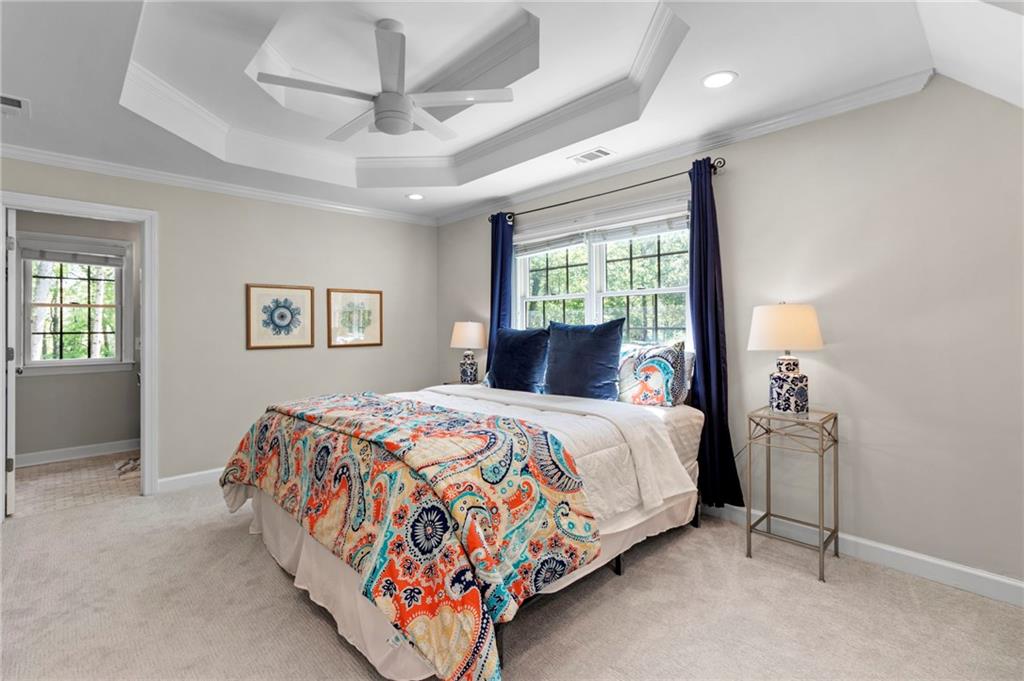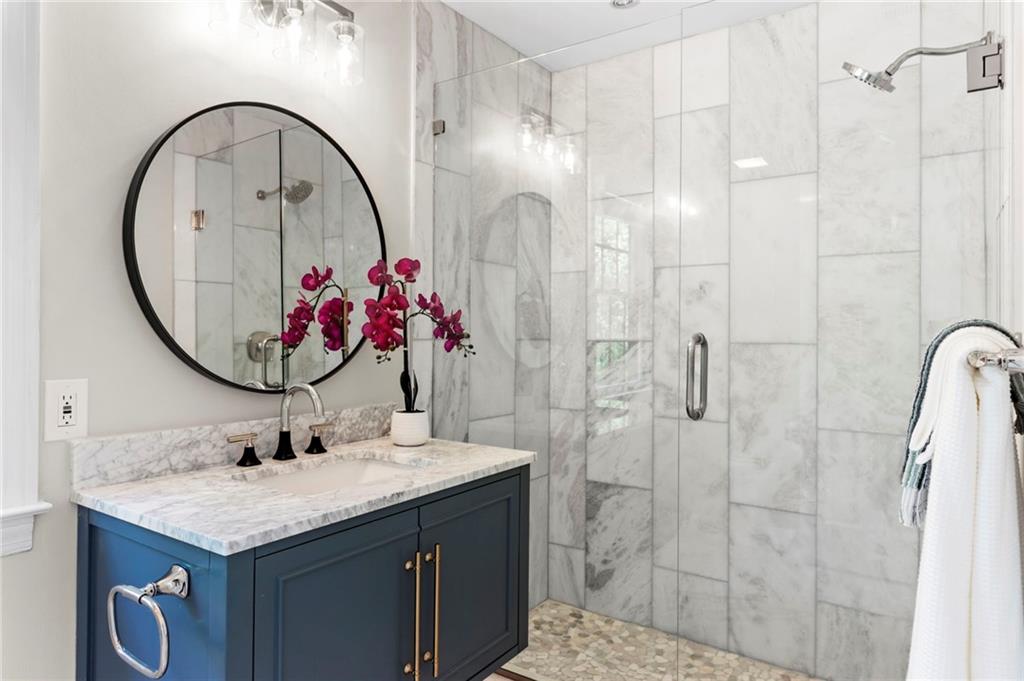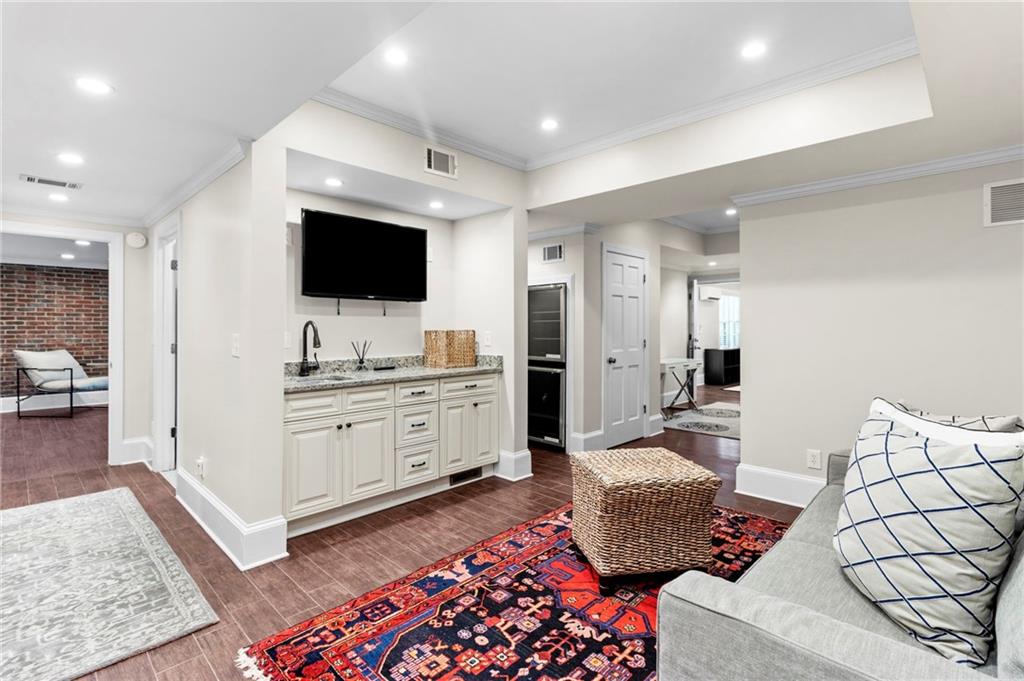5790 Heards Forest Drive
Atlanta, GA 30328
$1,495,000
Discover your updated and remodeled dream retreat featuring open spaces and sweeping views of the most beautiful lot in all of Sandy Springs. Nestled on a serene cul-de-sac, and set back from the street, this classic home boasts timeless appeal and modern comforts. Thoughtful layout featuring a formal living room, elegant dining room, separate office and a warm fireside family room with adjoining wetbar. The kitchen has a sunny breakfast nook, crisp white cabinets, stone countertops and convenient breakfast bar seating. The sunlit sunroom offers picturesque views of the ultra private backyard. Upstairs, four bedrooms include a spacious primary suite and three generous secondary bedrooms. The primary bath boasts steam shower with full spa body sprays. One bedroom has an en suite bath and walk in closet. The other two secondary rooms share a bathroom. Dual laundry rooms - one on main and one up adds to the functionality of the home. Highly sought-after walk-out terrace level with large living area, wetbar, bedroom, bathroom, space for a gym or another home office with interior and exterior entry. Outside, the private backyard oasis offers an extensive, custom, covered deck for year ‘round use. A huge flat yard with a sports court and plenty of room for a pool. This home has room to roam with stacked stone landscaping, mature hardwoods and a large, level backyard for endless possibilities. Enjoy the convenience of nearby parks, schools, and shopping, creating the ideal blend of tranquility and accessibility. This freshly renovated home offers the following updates and upgrades: new paint throughout; new electric range with down-draft, new bathroom fixtures and some toilets, new lighting fixtures, LED bulbs at front door, updated sprinkler system, fencing in backyard, Trex rear decking, gutters with downspouts routed underground; professionally landscaped yard with new low voltage lighting system; Zenon Zoysia grass installed in 2023.
- SubdivisionHeards Forest
- Zip Code30328
- CityAtlanta
- CountyFulton - GA
Location
- ElementaryHeards Ferry
- JuniorRidgeview Charter
- HighRiverwood International Charter
Schools
- StatusActive
- MLS #7560219
- TypeResidential
MLS Data
- Bedrooms6
- Bathrooms5
- Bedroom DescriptionDouble Master Bedroom
- RoomsFamily Room, Great Room, Living Room, Media Room, Office, Sun Room
- BasementDaylight, Exterior Entry, Finished, Finished Bath, Interior Entry
- FeaturesBookcases, Cathedral Ceiling(s), Crown Molding, Disappearing Attic Stairs, Double Vanity, Entrance Foyer 2 Story, High Ceilings 9 ft Lower, High Ceilings 9 ft Main, High Ceilings 9 ft Upper, Low Flow Plumbing Fixtures, Tray Ceiling(s), Walk-In Closet(s)
- KitchenCabinets White, Eat-in Kitchen, Kitchen Island, Pantry Walk-In, Solid Surface Counters, View to Family Room
- AppliancesDisposal, Double Oven, Dryer, Electric Range, Gas Range, Range Hood, Refrigerator, Self Cleaning Oven, Washer
- HVACCeiling Fan(s), Central Air
- Fireplaces2
- Fireplace DescriptionBasement, Gas Log, Living Room
Interior Details
- StyleTraditional
- ConstructionBlock, Brick 4 Sides, Concrete
- Built In1982
- StoriesArray
- ParkingAttached, Garage, Garage Door Opener, Garage Faces Rear, Parking Pad, Storage
- FeaturesPrivate Entrance, Private Yard
- UtilitiesCable Available, Electricity Available, Natural Gas Available, Phone Available, Sewer Available, Underground Utilities, Water Available
- SewerPublic Sewer
- Lot DescriptionBack Yard, Cul-de-sac Lot, Front Yard, Landscaped, Level, Private
- Lot Dimensionsx
- Acres0.8645
Exterior Details
Listing Provided Courtesy Of: Ansley Real Estate | Christie's International Real Estate 404-480-4663

This property information delivered from various sources that may include, but not be limited to, county records and the multiple listing service. Although the information is believed to be reliable, it is not warranted and you should not rely upon it without independent verification. Property information is subject to errors, omissions, changes, including price, or withdrawal without notice.
For issues regarding this website, please contact Eyesore at 678.692.8512.
Data Last updated on October 4, 2025 8:47am
































































