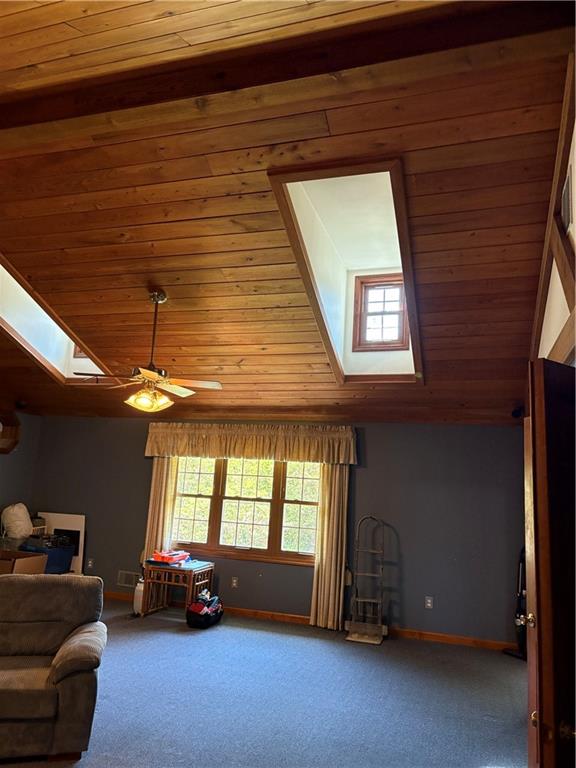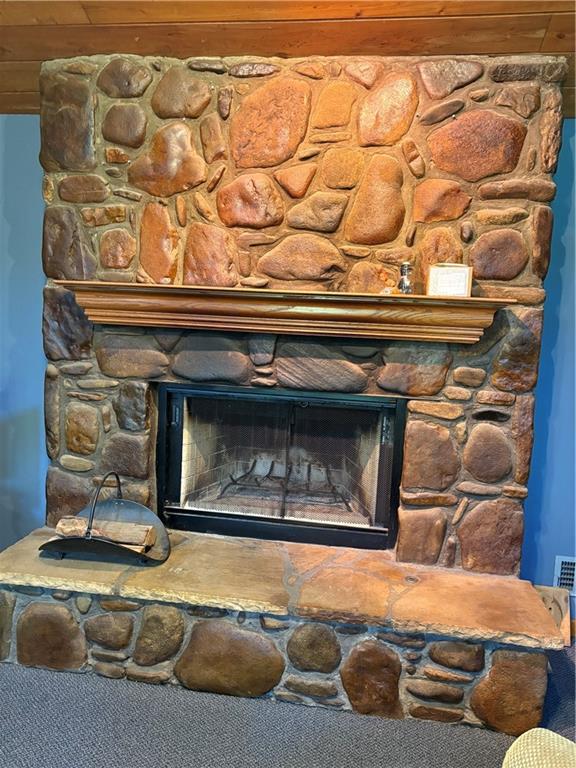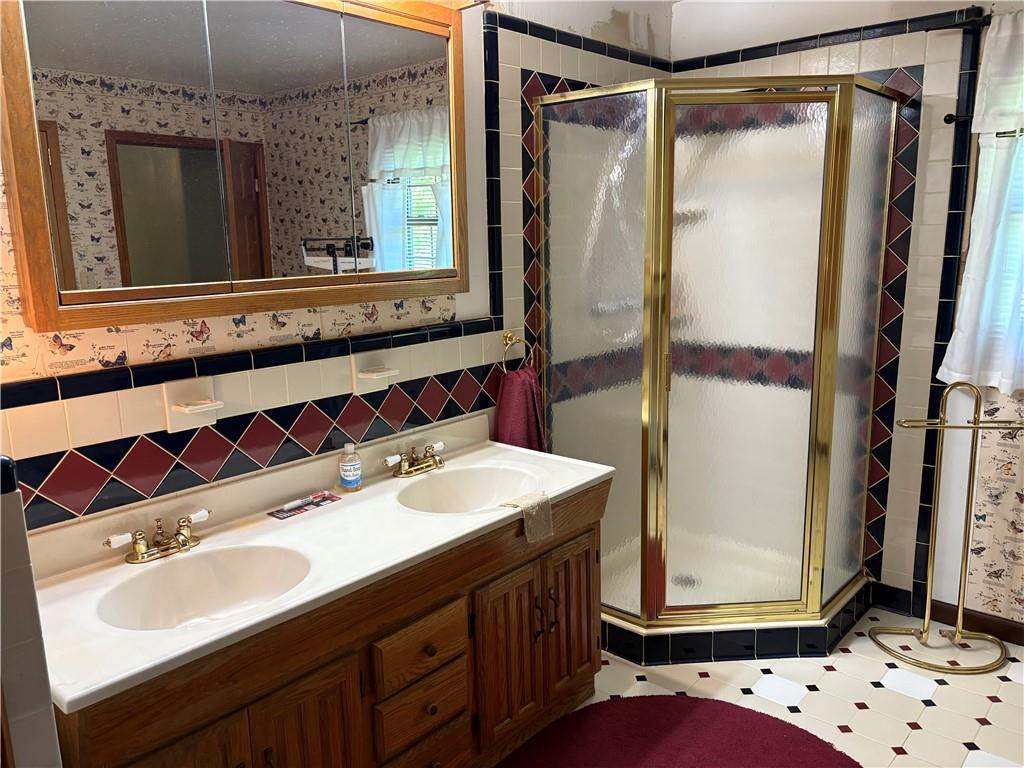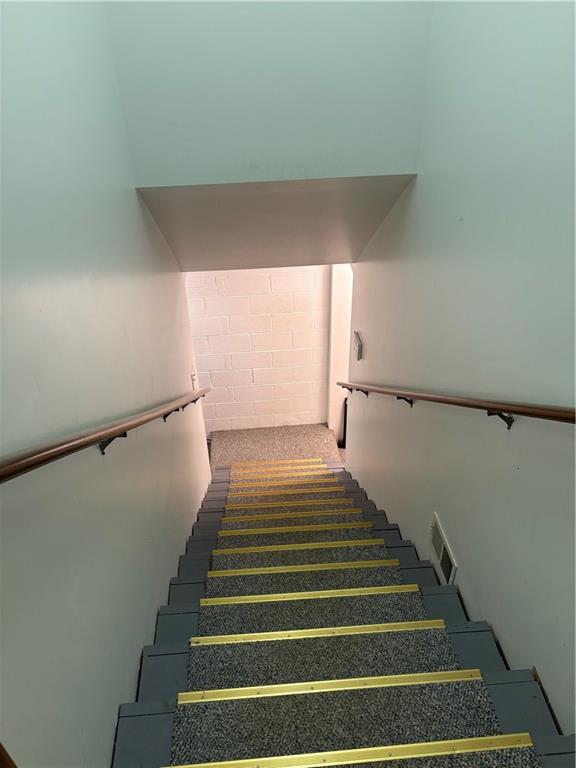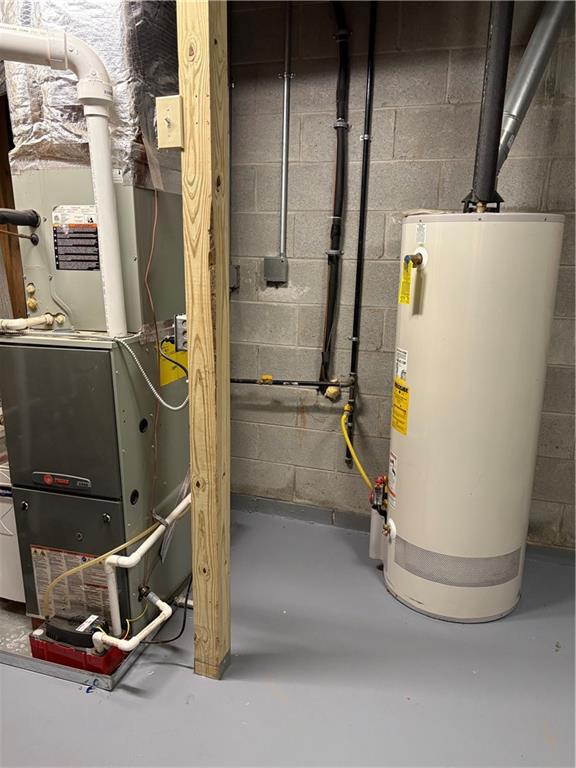1277 Carolyn Drive NE
Atlanta, GA 30329
$750,000
Welcome to 1277 Carolyn. This home is spacious and sits in the middle of a lush landscape. The great room is expansive but also perfect for a cozy night in front of the stone fireplace. The dining room provides ample space for entertaining family and friends comfortably around the table and has direct access to the kitchen and great room. The kitchen offers ample storage, counter top space, and an extra large island that is perfect for both everyday living and entertaining. Both the laundry room and the walk in pantry are conveniently adjacent to the kitchen. The bedrooms are in a split format and all of them have private en suite bathrooms. The primary suite is privately located in the back of the house with his and her walk in closets, a large ensuite bathroom with double vanities, a whirlpool tub and separate shower. Downstairs, the finished portion of the basement includes a full bathroom, walk in closet and generously sized bedroom. Just off of the great room, step out on to the deck and into your gorgeous private backyard. The deck, gazebos, koi pond, fire pit, mature gardens and stately brick and wrought iron fence all add to a relaxing experience in your own private oasis. This home is brilliantly located just minutes from the CDC, Emory University, houses of worship, and all of the vibrant restaurants and shops of Toco Hills.
- SubdivisionToco Hills
- Zip Code30329
- CityAtlanta
- CountyDekalb - GA
Location
- ElementaryBriar Vista
- JuniorDruid Hills
- HighDruid Hills
Schools
- StatusPending
- MLS #7560246
- TypeResidential
- SpecialSold As/Is
MLS Data
- Bedrooms4
- Bathrooms4
- Bedroom DescriptionMaster on Main, Oversized Master, Split Bedroom Plan
- RoomsBasement, Great Room, Laundry, Master Bathroom, Master Bedroom, Workshop
- BasementExterior Entry, Finished, Finished Bath, Interior Entry, Partial
- FeaturesCentral Vacuum, Coffered Ceiling(s), Crown Molding, Double Vanity, Entrance Foyer, His and Hers Closets, Recessed Lighting
- KitchenBreakfast Bar, Cabinets Stain, Kitchen Island, Other Surface Counters, Pantry Walk-In
- AppliancesDishwasher, Gas Range, Gas Water Heater, Microwave, Range Hood, Refrigerator
- HVACCeiling Fan(s), Central Air, Zoned
- Fireplaces1
- Fireplace DescriptionBrick, Family Room, Fire Pit
Interior Details
- StyleRanch
- ConstructionBrick
- Built In1956
- StoriesArray
- ParkingDriveway
- FeaturesGarden, Lighting, Private Entrance, Rain Gutters, Rear Stairs
- UtilitiesCable Available, Electricity Available, Natural Gas Available, Phone Available, Sewer Available, Water Available
- SewerPublic Sewer
- Lot DescriptionBack Yard, Corner Lot, Front Yard, Landscaped
- Lot Dimensions160 x 150
- Acres0.51
Exterior Details
Listing Provided Courtesy Of: Reside, LLC. 404-323-3625

This property information delivered from various sources that may include, but not be limited to, county records and the multiple listing service. Although the information is believed to be reliable, it is not warranted and you should not rely upon it without independent verification. Property information is subject to errors, omissions, changes, including price, or withdrawal without notice.
For issues regarding this website, please contact Eyesore at 678.692.8512.
Data Last updated on July 5, 2025 12:32pm











