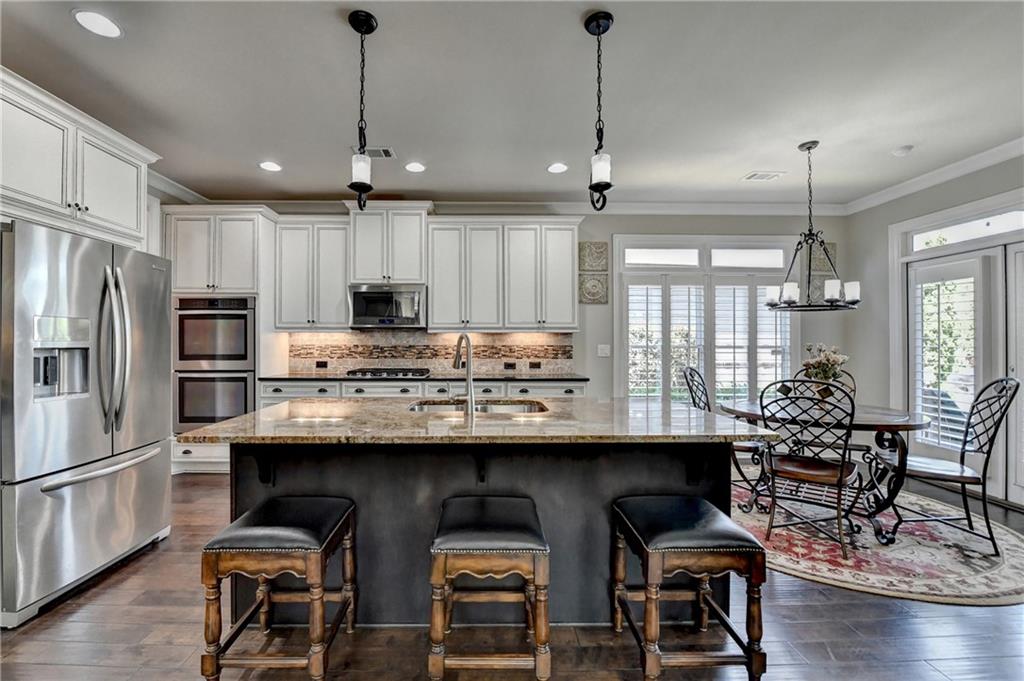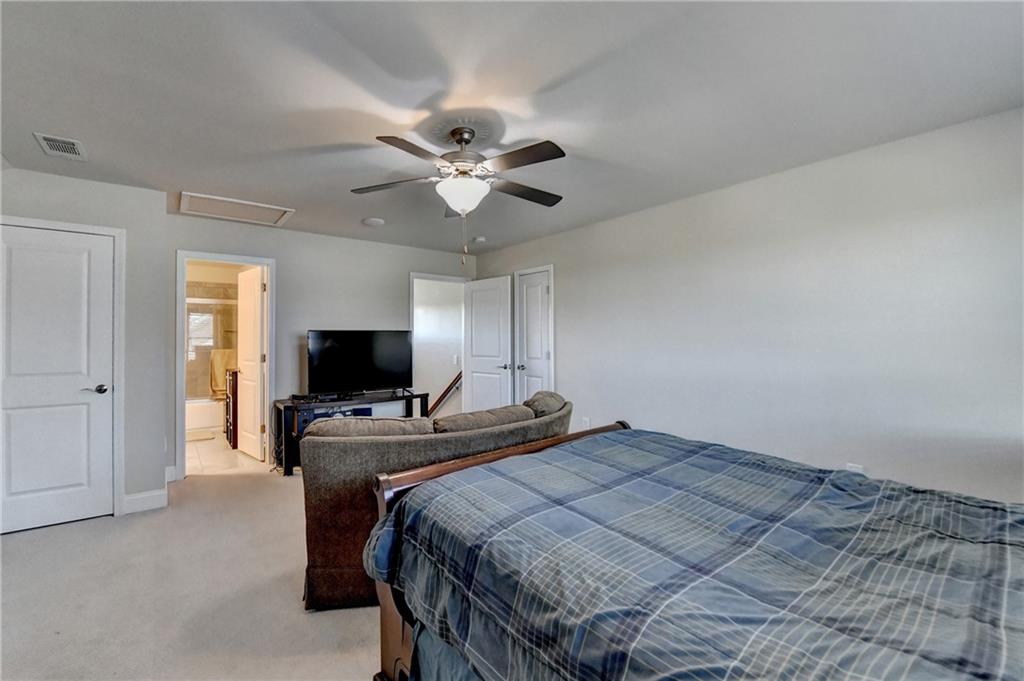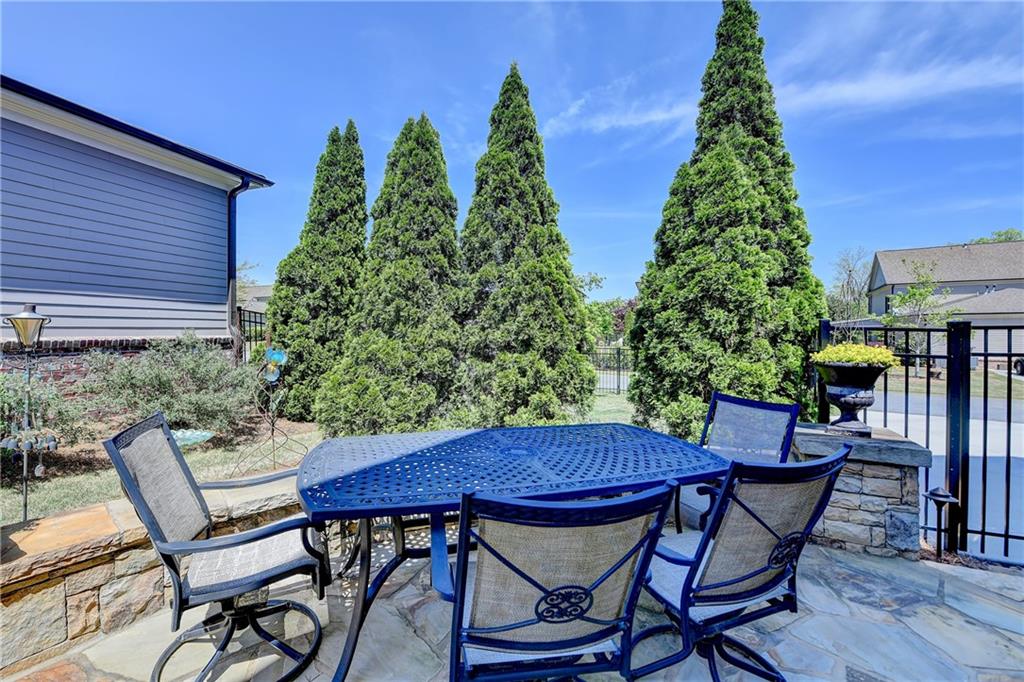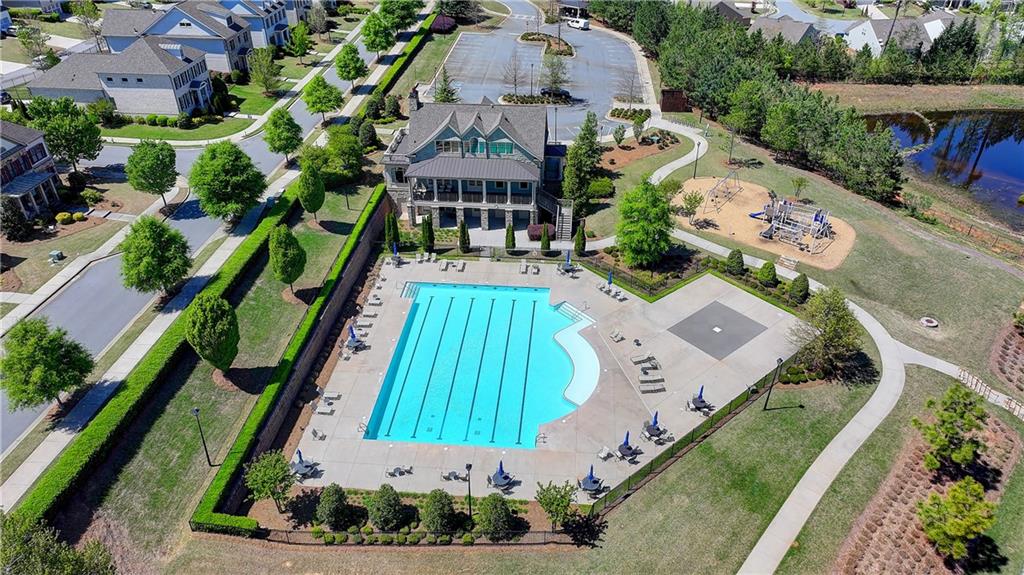4030 Spencer Green
Cumming, GA 30040
$795,000
Price Adjustment – Move-in Ready – Excellent Opportunity to own this 5 bedroom, 4.5 bath Alley home with all the charm and easy living options to make your on-the-go life a breeze.. Located in the highly desirable Traditions neighborhood in Forsyth County the home offers convenient rear entry 2-car garage on kitchen level. Easy main level living offers engineered hardwoods throughout, beautiful plantation shutters, half-bath, office/flex room and dining room both with custom wainscoting and barn doors for privacy. Kitchen offers SS appliances, white cabinetry, Butler pantry with wine cooler, spacious walk-in pantry, breakfast area and a large center island overlooking family room with custom built-ins and gas burning fireplace for those cozy movie nights. Upstairs are 4 spacious bedrooms, and 3 full bathrooms. A magnificent retreat is the oversized Primary suite with sitting area that leads out to a covered outdoor deck perfect for lazy days and morning coffee. His and Her closets with custom built-ins in the all-inclusive en-suite bath. There’s more…. An en-suite bonus area used as 5th bedroom, teen suite, office or media room in addition to walk-in attic storage. Off the main level breakfast area you’ll love the custom designed flagstone patio area, professionally landscaped garden area all enclosed by a private fenced yard with exterior up lighting. Best of all the Traditions community HOA offers full-service lawn maintenance along with outstanding amenities including several interior parks, clubhouse, swimming pool, playground a true lock-and-go property. Only 8 miles to GA400, 2 miles to Fowler Park and Big Creek Greenway with shopping and dining options within minutes. Easy Show, Motivated Seller, Make your appointment today through Showingtime.
- SubdivisionTraditions
- Zip Code30040
- CityCumming
- CountyForsyth - GA
Location
- ElementaryMidway - Forsyth
- JuniorDeSana
- HighDenmark High School
Schools
- StatusActive
- MLS #7560297
- TypeResidential
MLS Data
- Bedrooms5
- Bathrooms4
- Half Baths1
- Bedroom DescriptionOversized Master, Sitting Room
- FeaturesBookcases, Crown Molding, Double Vanity, Entrance Foyer, High Ceilings 9 ft Main, High Ceilings 9 ft Upper
- KitchenCabinets White, Eat-in Kitchen, Kitchen Island, Pantry, Stone Counters, View to Family Room
- AppliancesDishwasher, Disposal, Double Oven, Electric Oven/Range/Countertop, Electric Water Heater, Gas Cooktop, Gas Water Heater, Microwave, Range Hood, Refrigerator, Self Cleaning Oven
- HVACCeiling Fan(s), Central Air
- Fireplaces1
- Fireplace DescriptionDecorative
Interior Details
- StyleCraftsman
- ConstructionBrick, Brick Front, HardiPlank Type
- Built In2015
- StoriesArray
- ParkingAttached, Driveway, Garage, Garage Faces Rear, Kitchen Level, Level Driveway
- FeaturesCourtyard, Garden, Private Entrance, Private Yard
- ServicesClubhouse, Fitness Center, Homeowners Association, Lake, Near Beltline, Near Shopping, Near Trails/Greenway, Park, Pickleball, Playground, Pool, Tennis Court(s)
- UtilitiesCable Available, Electricity Available, Natural Gas Available, Phone Available, Sewer Available, Underground Utilities, Water Available
- SewerPublic Sewer
- Lot DescriptionBack Yard, Front Yard, Landscaped, Level
- Lot Dimensionsx
- Acres0.2
Exterior Details
Listing Provided Courtesy Of: Atlanta Fine Homes Sotheby's International 770-442-7300

This property information delivered from various sources that may include, but not be limited to, county records and the multiple listing service. Although the information is believed to be reliable, it is not warranted and you should not rely upon it without independent verification. Property information is subject to errors, omissions, changes, including price, or withdrawal without notice.
For issues regarding this website, please contact Eyesore at 678.692.8512.
Data Last updated on July 5, 2025 12:32pm
























































