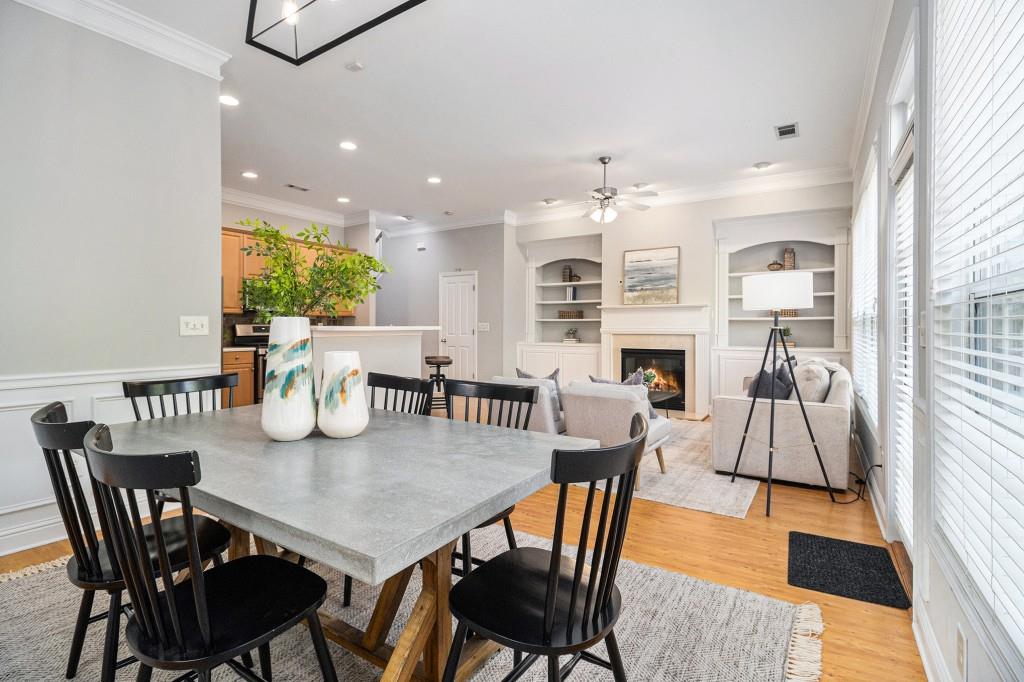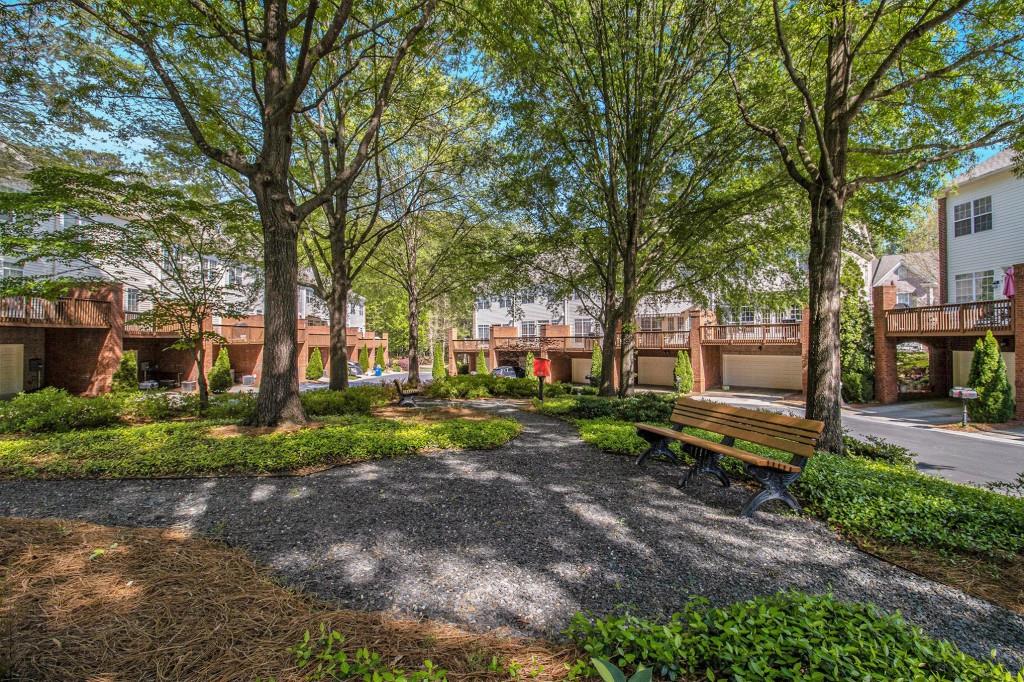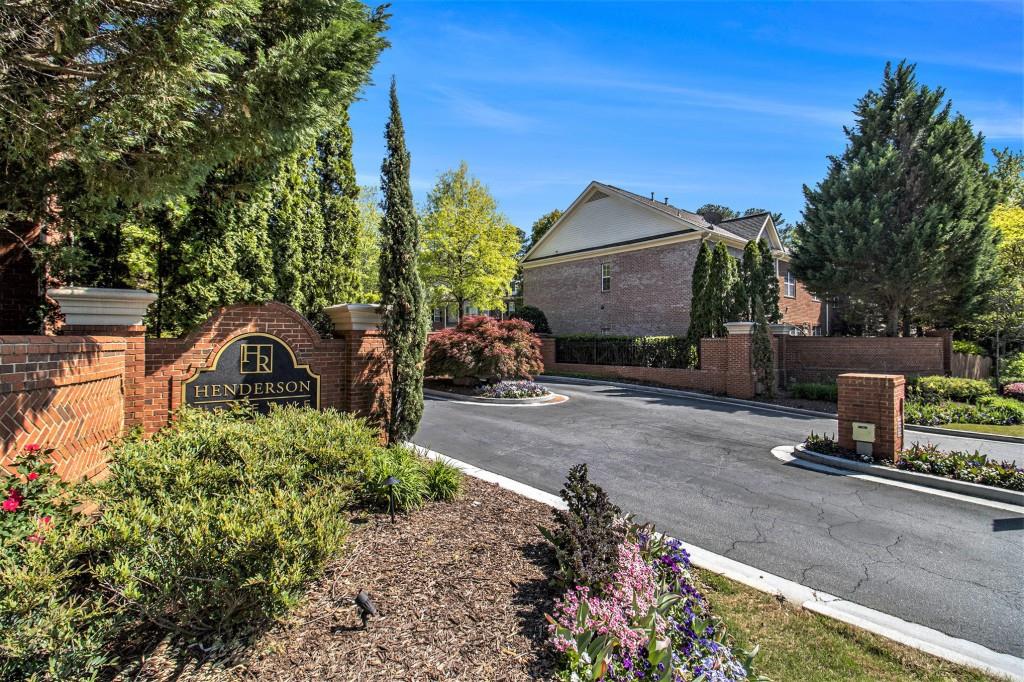3499 Henderson Reserve
Atlanta, GA 30341
$385,000
Beautiful End-Unit Townhome in Gated Henderson Reserve! Tucked in a prime location near Mercer University, this move-in-ready home offers quick access to I-85, I-285, and is just minutes from Children's Medical Center, Chamblee, Sandy Springs, Shopping, and Dining. Step inside to a welcoming Two-Story Foyer and warm, Golden Hardwood Floors throughout the main level. The light-filled, Fireside Family Room features Gas Logs and Custom Built-Ins on either side of the Fireplace with a classic White Mantel. The Open Concept layout is perfect for entertaining, with space for a full-sized Dining Room Table, beautiful Wainscoting, and Crown Molding details. Just off the dining area, you'll find access to the Private, Fenced-In Patio ideal for morning coffee or winding down with a glass of wine in the evening. The Eat-In Kitchen is a standout, featuring Stainless Steel Appliances, a spacious Island, and a Large Pantry. A convenient Half Bath rounds out the main floor. Upstairs, you'll find a Massive Primary Suite with a Tray Ceiling, Spa-Like Ensuite with a Soaking Tub, Separate Shower, Double Vanity, and a huge Walk-In Closet. There's also a generously sized Guest Bedroom with its own Walk-In Closet and Full Ensuite Bath. The upstairs Loft Area adds extra flexibility perfect for a Home Office, Playroom, or Cozy Lounge Space. Located in a quiet, Gated Community this home offers both privacy and peace of mind plus unbeatable convenience. Just minutes to major interstates and all the Shopping, Dining, and Entertainment you could want!
- SubdivisionHenderson Reserve
- Zip Code30341
- CityAtlanta
- CountyDekalb - GA
Location
- ElementaryPleasantdale
- JuniorHenderson - Dekalb
- HighLakeside - Dekalb
Schools
- StatusActive
- MLS #7560307
- TypeCondominium & Townhouse
MLS Data
- Bedrooms2
- Bathrooms2
- Half Baths1
- Bedroom DescriptionOversized Master, Roommate Floor Plan
- RoomsBonus Room, Family Room, Loft
- FeaturesBookcases, Double Vanity, Entrance Foyer 2 Story, High Ceilings 9 ft Main, High Ceilings 9 ft Upper, High Speed Internet, Recessed Lighting, Tray Ceiling(s), Walk-In Closet(s)
- KitchenBreakfast Room, Cabinets Stain, Eat-in Kitchen, Kitchen Island, Pantry, Solid Surface Counters, View to Family Room
- AppliancesDishwasher, Disposal, Dryer, Gas Oven/Range/Countertop, Gas Range, Microwave, Refrigerator, Washer
- HVACCeiling Fan(s), Central Air
- Fireplaces1
- Fireplace DescriptionFamily Room, Insert
Interior Details
- StyleTownhouse, Traditional
- ConstructionBrick 3 Sides
- Built In2002
- StoriesArray
- ParkingAttached, Covered, Garage, Garage Faces Front, Level Driveway
- ServicesGated, Homeowners Association, Near Public Transport, Near Schools, Near Shopping, Near Trails/Greenway, Park, Restaurant
- SewerPublic Sewer
- Lot DescriptionBack Yard, Front Yard, Landscaped, Level, Private
- Lot Dimensions32x72x32x72
- Acres0.05
Exterior Details
Listing Provided Courtesy Of: Bolst, Inc. 404-482-2293

This property information delivered from various sources that may include, but not be limited to, county records and the multiple listing service. Although the information is believed to be reliable, it is not warranted and you should not rely upon it without independent verification. Property information is subject to errors, omissions, changes, including price, or withdrawal without notice.
For issues regarding this website, please contact Eyesore at 678.692.8512.
Data Last updated on April 29, 2025 1:46am






































