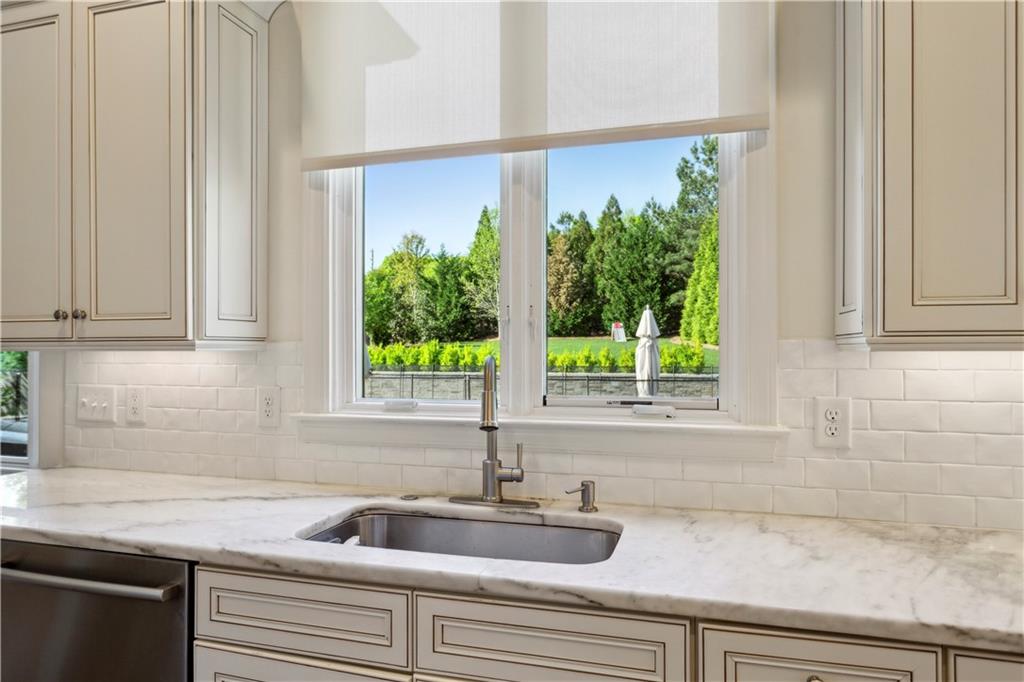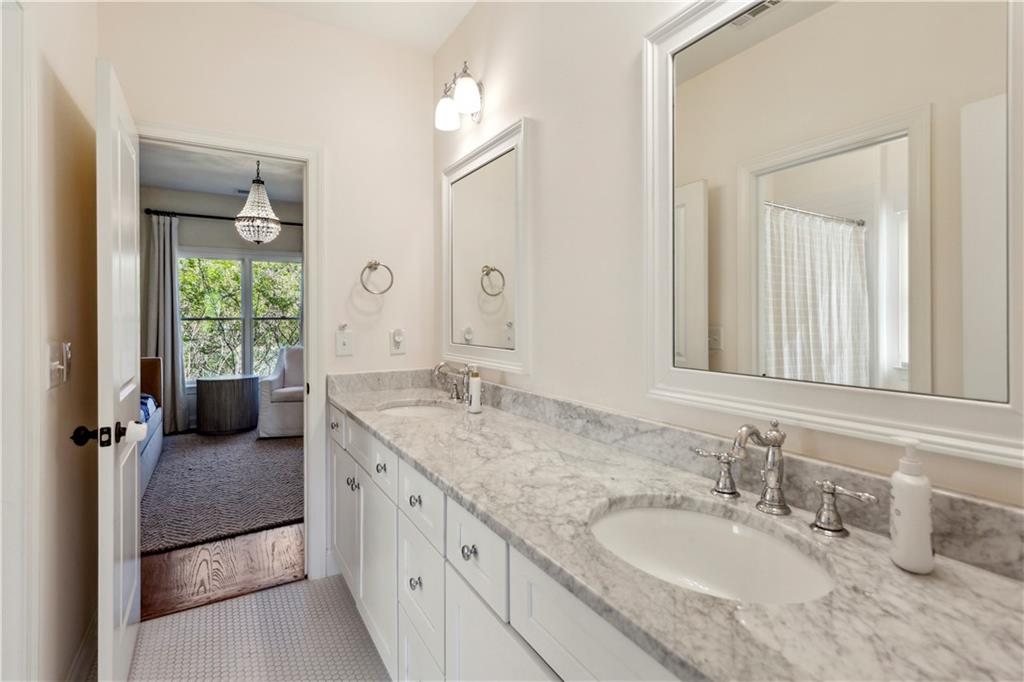2199 Tayside Crossing NW
Kennesaw, GA 30152
$1,195,000
Substantially upgraded newer home in sought after Overlook at Marietta Country Club on rare 1 acre flat lot with resort quality backyard and pool! The main floor features 10’+ ceilings, upgraded hardwood floors, 2 story entry, great room with gas fire place and built ins, dining room, additional living/study, marble dry bar/butler pantry with cabinetry, bedroom, full bathroom, and large renovated kitchen. The kitchen includes marble counter tops, Sub-Zero built in refrigerator, 48 inch Wolf gas range, vent hood, wine refrigerator, Bosch dishwasher, white cabinetry, subway tile backsplash, and large island. Upstairs you find upgraded hardwood floors including bedrooms, large primary suite, primary bathroom with marble double vanity, soaking tub, tile shower with glass door, huge walk in primary closet with built ins, additional closet/flex area off primary closet, guest bedrooms with large/walk in closets with built ins, guest bathrooms with subway tile showers/marble counters, large additional bonus room/6th bedroom space, and large laundry room with sink. The resort like backyard includes an 8’ depth 20’x40’ salt water heated Pebbletec pool, huge 160 SF spa with 12 jets, automatic cover, sun shelf with water features and umbrella, Polaris cleaner, safety fence, ample decking, landscaping speakers, outdoor heaters, built in grilling station, and turf backyard. Additional highlights are upgraded Pella energy efficient windows throughout, automatic sun shades on many windows, 4 side brick construction, large 3 car side entry garage, marble counters in kitchen and all bathrooms. Community highlights include two pools, tennis courts, clubhouse, playground, and a water slide tower. Enjoy easy access to Mount Paran school, Marietta Country Club, Kennesaw Mountain, Marietta Square, Whole Foods, Publix, Starbucks, 75/41 access, Kennestone Hospital, and more.
- SubdivisionThe Overlook at Marietta Country Club
- Zip Code30152
- CityKennesaw
- CountyCobb - GA
Location
- ElementaryHayes
- JuniorPine Mountain
- HighKennesaw Mountain
Schools
- StatusPending
- MLS #7560374
- TypeResidential
MLS Data
- Bedrooms6
- Bathrooms4
- Bedroom DescriptionOversized Master
- RoomsBonus Room, Den, Dining Room, Family Room, Great Room, Living Room, Office
- FeaturesCrown Molding, Double Vanity, Dry Bar, Entrance Foyer 2 Story, High Ceilings 9 ft Upper, High Ceilings 10 ft Main, Tray Ceiling(s), Walk-In Closet(s)
- KitchenBreakfast Bar, Breakfast Room, Cabinets White, Kitchen Island, Pantry, Solid Surface Counters, Stone Counters, View to Family Room
- AppliancesDishwasher, Disposal, Gas Cooktop, Gas Range, Range Hood, Refrigerator
- HVACCeiling Fan(s), Central Air
- Fireplaces1
- Fireplace DescriptionGreat Room
Interior Details
- StyleTraditional
- ConstructionBrick 4 Sides
- Built In2013
- StoriesArray
- PoolFenced, Heated, In Ground, Pool Cover, Pool/Spa Combo, Salt Water
- ParkingDriveway, Garage, Garage Faces Side, Kitchen Level, Level Driveway
- FeaturesGas Grill
- ServicesClubhouse, Country Club, Golf, Homeowners Association, Lake, Near Schools, Near Shopping, Near Trails/Greenway, Playground, Pool, Sidewalks, Tennis Court(s)
- UtilitiesCable Available, Electricity Available, Natural Gas Available, Phone Available, Sewer Available, Water Available
- SewerPublic Sewer
- Lot DescriptionBack Yard, Front Yard, Landscaped, Level
- Lot Dimensions116X318X49X341
- Acres0.978
Exterior Details
Listing Provided Courtesy Of: Keller Williams Realty Peachtree Rd. 404-419-3500

This property information delivered from various sources that may include, but not be limited to, county records and the multiple listing service. Although the information is believed to be reliable, it is not warranted and you should not rely upon it without independent verification. Property information is subject to errors, omissions, changes, including price, or withdrawal without notice.
For issues regarding this website, please contact Eyesore at 678.692.8512.
Data Last updated on February 20, 2026 5:35pm






























































