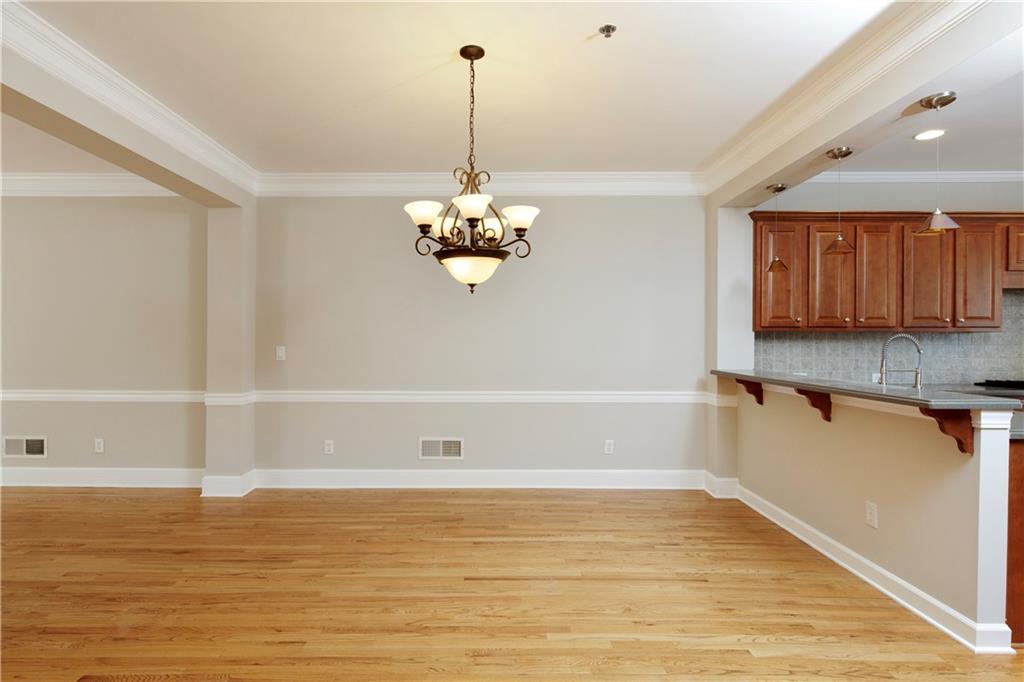582 Vinings Estates Drive SE #B9
Mableton, GA 30126
$470,000
Welcome home to this beautifully open concept end-unit townhome in highly sought after Vinings Estates Community! This home has been impeccably maintained by the owner. Experience the spaciousness of a single-family home while enjoying the low-maintenance benefits of Fee Simple Townhome ownership—where the HOA takes care of exterior upkeep, including the roof, allowing you to relax and enjoy life and resort amenities. Brand new paint throughout. Main level features open concept with kitchen island, breakfast area, large family room, sunroom and back deck perfect for entertaining and grilling out. The basement has been finished and offers a great space for man cave, guest suite, play room or private office. 3 additional bedrooms upstairs including the oversized master. The primary suite, tucked away at the back for maximum privacy and natural light, offers a walk-in closet, an additional closet, and a spa-like bathroom complete with double vanity, quartz counter tops, a jetted tub, and a large glass shower. Residents enjoy luxury style amenities including 3 pools, swim team, 40 foot slide, 2 clubhouses, fitness center, tennis courts, Pickleball Courts and walking trails. The neighborhood is known for its vibrant social calendar, offering numerous opportunities to connect with neighbors and participation in Smyrna community events. Located just minutes from I-285, I-75, the East-West Connector, Silver Comet Trail, easy access to shopping, dining, around Cumberland Mall. Commuting to Downtown Atlanta and Midtown, Hartsfield-Jackson International Airport, Smyrna Market Village, and The Battery/Truist Park are a breeze from Vinings Estates.
- SubdivisionThe Ridge at Vinings Estates
- Zip Code30126
- CityMableton
- CountyCobb - GA
Location
- StatusActive
- MLS #7560420
- TypeCondominium & Townhouse
MLS Data
- Bedrooms4
- Bathrooms3
- Half Baths1
- Bedroom DescriptionOversized Master, Sitting Room
- RoomsMaster Bathroom, Master Bedroom, Sun Room
- FeaturesBookcases, Crown Molding
- KitchenBreakfast Bar, Cabinets Stain, Kitchen Island, Pantry, Solid Surface Counters, View to Family Room
- AppliancesDishwasher, Electric Oven/Range/Countertop, Gas Cooktop, Gas Range, Gas Water Heater, Microwave, Range Hood, Refrigerator
- HVACCeiling Fan(s), Central Air, Electric, Zoned
- Fireplaces1
- Fireplace DescriptionFactory Built, Family Room, Gas Log
Interior Details
- StyleTownhouse
- ConstructionBrick 3 Sides, Brick Front
- Built In2001
- StoriesArray
- ParkingGarage, Garage Door Opener, Garage Faces Front
- FeaturesLighting, Rain Gutters
- ServicesClubhouse, Fitness Center, Homeowners Association, Meeting Room, Near Trails/Greenway, Pickleball, Playground, Pool, Street Lights, Swim Team, Tennis Court(s)
- UtilitiesCable Available, Electricity Available, Natural Gas Available, Sewer Available, Underground Utilities, Water Available
- SewerPublic Sewer
- Lot DescriptionCorner Lot, Landscaped, Level
- Lot Dimensions61x27
- Acres0.028
Exterior Details
Listing Provided Courtesy Of: JWC Real Estate, LLC. 404-585-7112

This property information delivered from various sources that may include, but not be limited to, county records and the multiple listing service. Although the information is believed to be reliable, it is not warranted and you should not rely upon it without independent verification. Property information is subject to errors, omissions, changes, including price, or withdrawal without notice.
For issues regarding this website, please contact Eyesore at 678.692.8512.
Data Last updated on April 23, 2025 7:31pm




































