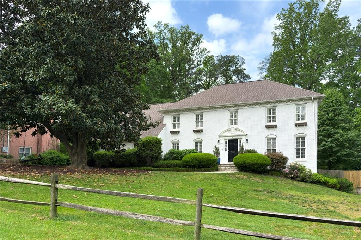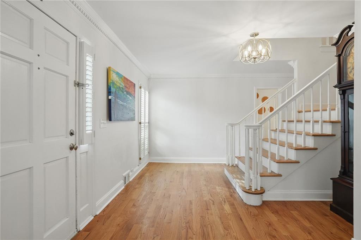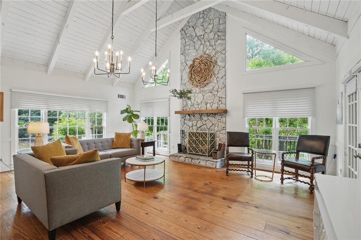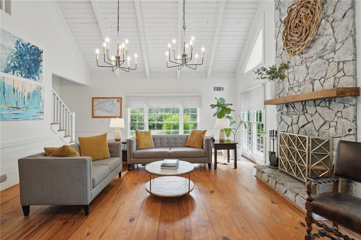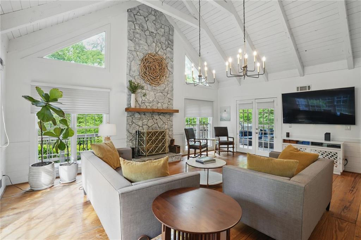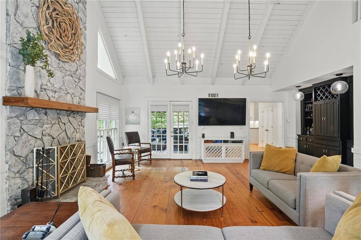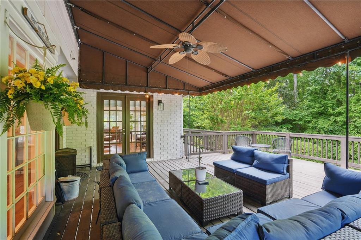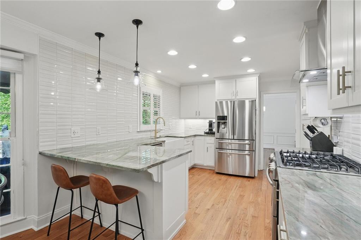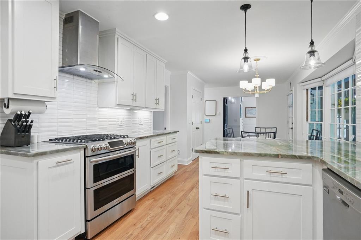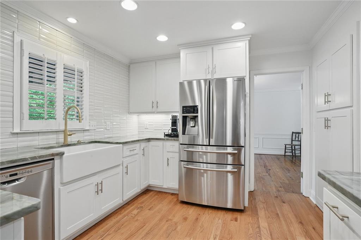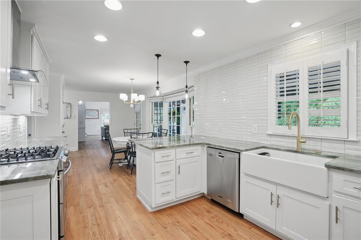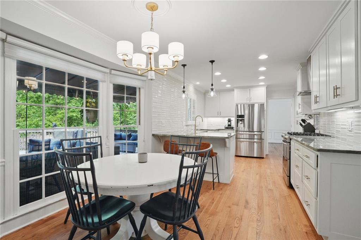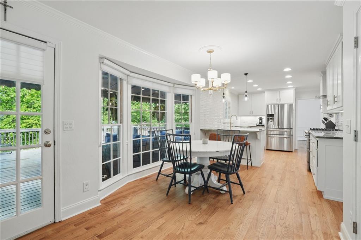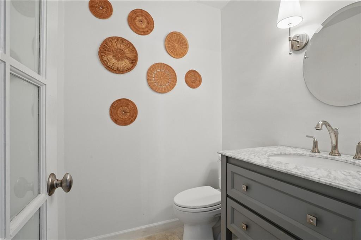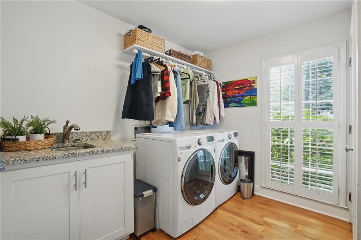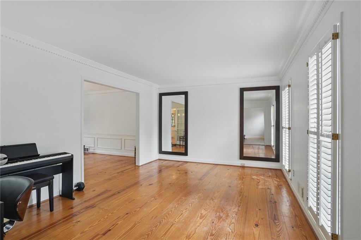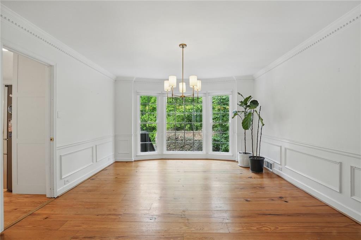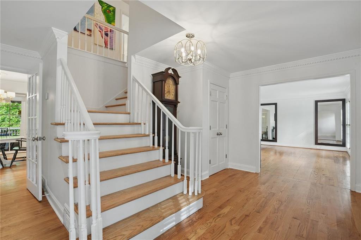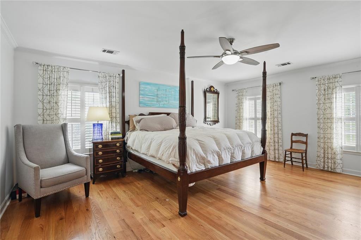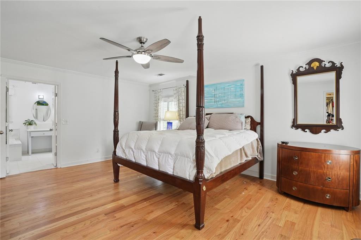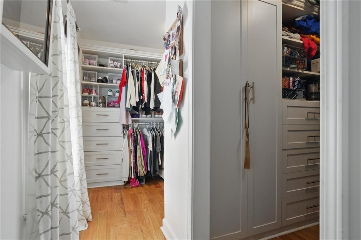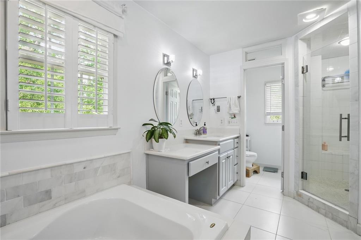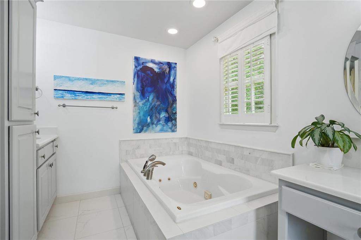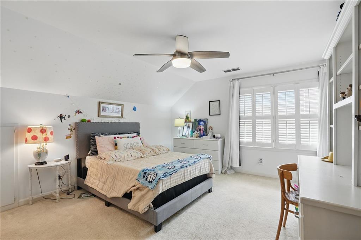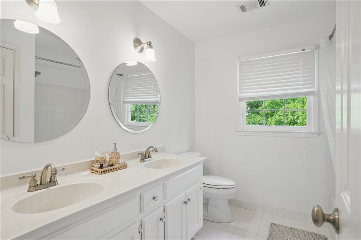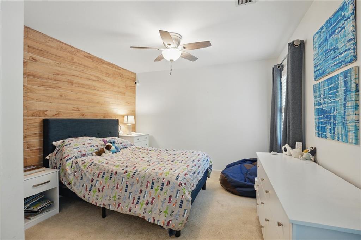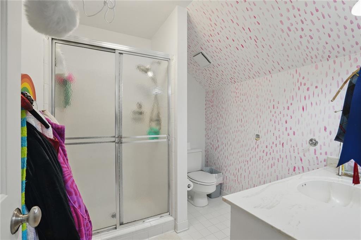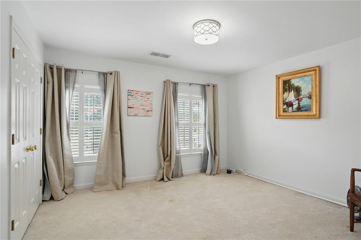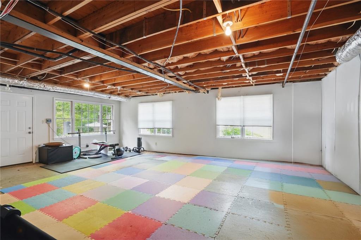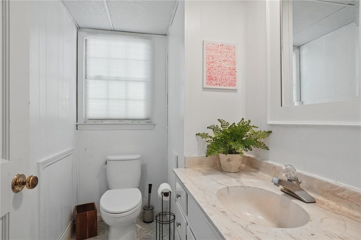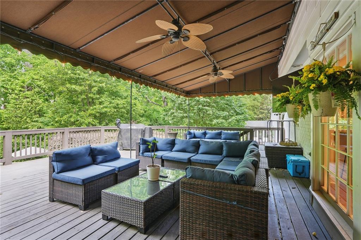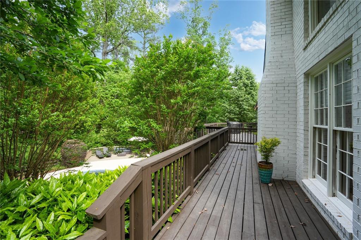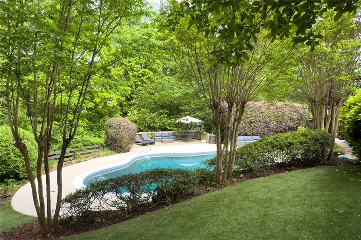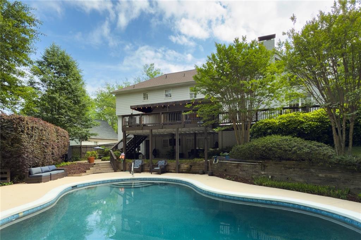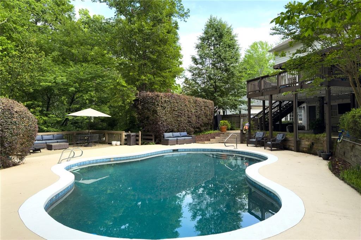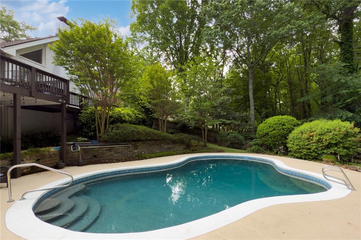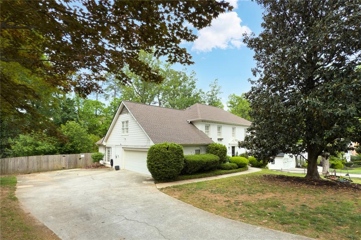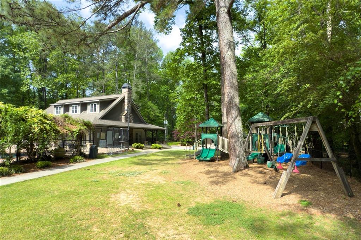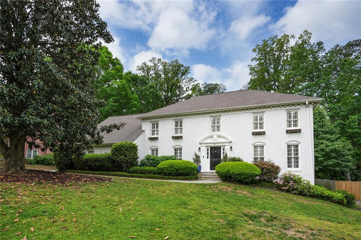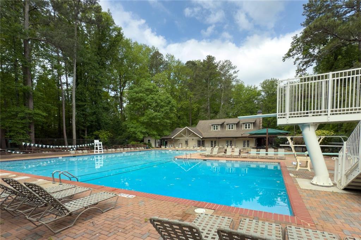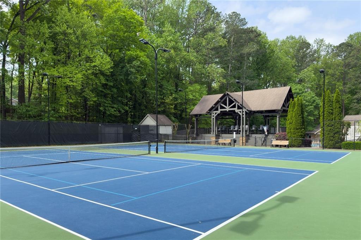7000 Hunters Knoll
Atlanta, GA 30328
$925,000
Welcome to this beautifully updated painted brick home with a POOL in the Branches neighborhood, perfectly situated on a flat front yard! Light & bright kitchen with white tile backsplash, white cabinets & drawers for storage, stainless appliances and a breakfast bar. The family room has a wow-factor and features wood beams on a vaulted ceiling, a striking stone fireplace with a wood mantle and custom lighting. There is a separate dining room, living room and laundry room with a sink on the main level. On the upper level is the primary suite featuring an updated bath with a steam shower and a custom walk-in closet. The spacious unfinished basement is ready for you to make it your own and has a finished half bath. Step outside to a covered deck that overlooks your very own resort-style backyard—complete with a sparkling pool, lush landscaping, and a designated play area. This home truly has it all—comfort, style, space, and an unbeatable location! Optional swim & tennis at The Branches Club - includes clubhouse, swim team, tennis teams, playground and social activities. Ideal location that is close to everything in Sandy Springs and Dunwoody, 285/400, near Marta stations, hospitals, schools, shopping and restaurants!
- SubdivisionThe Branches
- Zip Code30328
- CityAtlanta
- CountyFulton - GA
Location
- ElementaryWoodland - Fulton
- JuniorSandy Springs
- HighNorth Springs
Schools
- StatusPending
- MLS #7560554
- TypeResidential
MLS Data
- Bedrooms4
- Bathrooms3
- Half Baths2
- RoomsFamily Room, Living Room
- BasementDaylight, Exterior Entry, Finished Bath, Interior Entry, Partial
- FeaturesBeamed Ceilings, Entrance Foyer, High Speed Internet, His and Hers Closets, Walk-In Closet(s), Wet Bar
- KitchenBreakfast Bar, Breakfast Room, Cabinets White, Eat-in Kitchen, Pantry, Stone Counters, View to Family Room, Wine Rack
- AppliancesDishwasher, Disposal, Gas Range, Gas Water Heater, Refrigerator
- HVACCeiling Fan(s), Electric, Zoned
- Fireplaces2
- Fireplace DescriptionBasement, Family Room, Gas Starter
Interior Details
- StyleTraditional
- ConstructionBrick 4 Sides, Wood Siding
- Built In1979
- StoriesArray
- PoolGunite, In Ground
- ParkingAttached, Driveway, Garage, Garage Faces Side, Level Driveway
- FeaturesAwning(s), Garden, Private Yard, Rain Gutters, Rear Stairs
- ServicesClubhouse, Near Public Transport, Near Schools, Near Shopping, Playground, Pool, Sidewalks, Street Lights
- UtilitiesCable Available, Electricity Available, Natural Gas Available, Phone Available, Sewer Available, Water Available
- SewerPublic Sewer
- Lot DescriptionBack Yard, Front Yard, Landscaped, Level, Private
- Lot Dimensionsx
- Acres0.4218
Exterior Details
Listing Provided Courtesy Of: Keller Williams Realty Peachtree Rd. 404-419-3500

This property information delivered from various sources that may include, but not be limited to, county records and the multiple listing service. Although the information is believed to be reliable, it is not warranted and you should not rely upon it without independent verification. Property information is subject to errors, omissions, changes, including price, or withdrawal without notice.
For issues regarding this website, please contact Eyesore at 678.692.8512.
Data Last updated on October 4, 2025 8:47am
