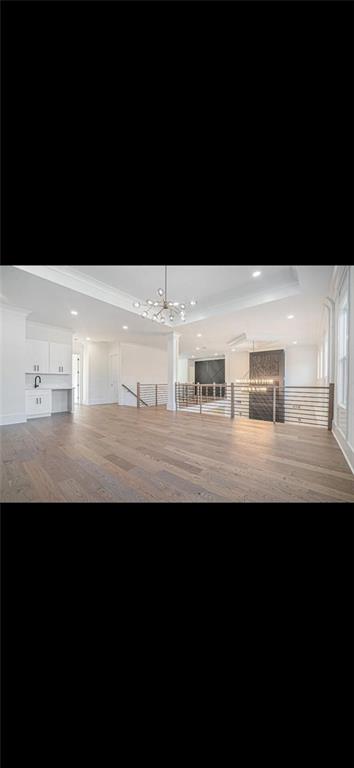876 Bramlett Shoals Road
Lawrenceville, GA 30045
$1,399,000
Stunning New Construction in Prime Lawrenceville Location Welcome to this exquisite new construction home offering 5,000 square feet of luxurious living space in a quiet and private area of Lawrenceville. Thoughtfully designed for both everyday comfort and upscale entertaining, this home features 4 spacious bedrooms and 3.5 beautifully appointed bathrooms, including a primary suite on the main level for ultimate convenience. Inside, you’ll find a bright, open-concept floor plan with luxury finishes throughout, from the chef-inspired kitchen to the expansive living and dining areas. Upstairs, three additional bedrooms and a versatile loft provide plenty of space for family or guests. The primary suite is a true retreat, complete with a spa-like bath and a walk-in closet that includes hook ups for washer and dryer—in addition to the main laundry room upstairs for added convenience. Step outside to enjoy the back patio featuring a cozy wood-burning fireplace—ideal for relaxing evenings or entertaining year-round. Conveniently located just off Highway 316, and only minutes from the brand-new Kroger Marketplace, this home offers peaceful living with easy access to shopping, dining, and major roadways. Please note: This property is still under active construction. For your safety, please use caution while touring the home. Pictures are only a reference to similar home and not of this finished home.
- SubdivisionN/a
- Zip Code30045
- CityLawrenceville
- CountyGwinnett - GA
Location
- StatusActive
- MLS #7560581
- TypeResidential
MLS Data
- Bedrooms5
- Bathrooms4
- Half Baths2
- Bedroom DescriptionMaster on Main, Oversized Master, Sitting Room
- RoomsFamily Room, Laundry, Living Room, Media Room
- FeaturesHigh Ceilings 10 ft Main, High Ceilings 10 ft Upper, Entrance Foyer 2 Story, Crown Molding, Double Vanity, Disappearing Attic Stairs, Dry Bar, Recessed Lighting, Tray Ceiling(s), Walk-In Closet(s)
- KitchenCabinets White, Stone Counters, Kitchen Island, Pantry Walk-In, View to Family Room
- AppliancesDishwasher, Gas Range, Gas Water Heater, Microwave, Range Hood, Tankless Water Heater
- HVACCentral Air, Electric
- Fireplaces2
- Fireplace DescriptionElectric
Interior Details
- StyleModern
- ConstructionBrick 4 Sides, Cement Siding
- Built In2025
- StoriesArray
- ParkingGarage Door Opener, Driveway, Electric Vehicle Charging Station(s), Garage
- FeaturesPrivate Entrance, Private Yard, Rain Gutters
- UtilitiesElectricity Available, Natural Gas Available, Water Available
- SewerSeptic Tank
- Lot DescriptionBack Yard, Cleared, Level, Landscaped, Private
- Lot Dimensions95x270x125x254
- Acres0.692
Exterior Details
Listing Provided Courtesy Of: Virtual Properties Realty.Net, LLC. 770-495-5050

This property information delivered from various sources that may include, but not be limited to, county records and the multiple listing service. Although the information is believed to be reliable, it is not warranted and you should not rely upon it without independent verification. Property information is subject to errors, omissions, changes, including price, or withdrawal without notice.
For issues regarding this website, please contact Eyesore at 678.692.8512.
Data Last updated on November 20, 2025 5:01am





















