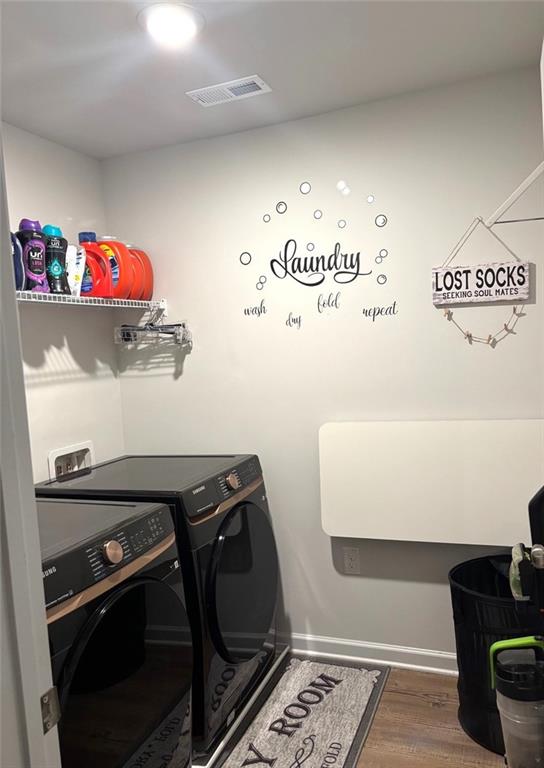860 Point Place Drive
Loganville, GA 30052
$369,900
Welcome Home! Newly constructed townhome in sought after Walton County! Nestled in the heart of Loganville. Upon arrival you are greeted with a cozy covered front porch and a spacious entry foyer. This home is a true show place! Entertain your guests in the beautiful great room with Hardwood floors. A modern fireplace with remote and an oversized granite island with upgraded pendent lighting! This property has tons of upgrades and modern features! 9 ft smooth ceilings on lower and upper level. The kitchen has Exquisitely crafted 36" wall cabinets and granite countertops. Stainless Steel appliances which includes electric range, microwave and dishwasher. The upper level has a spacious bonus loft perfect for an overflow of guests, and could use as a rec room! The upper level en suite has double vanities, spa tub and separate shower! Clear glass shower door and cultured marbled vanities! Do not miss the huge walk in closet! No skimping on closet space. Guest Bedroom bath has double vanities with a tub/shower combo. New window blinds throughout. Spacious 2 car garage with added shelving, maximizing the space for extra storage and new garage door openers! New fence. Enjoy grilling and relaxing on your patio in your private fenced back yard! End unit with beautiful greenspace! This home includes a smart home package and Century Community's Builders warranty! This is a beautiful home and will not last!
- SubdivisionLogan Point
- Zip Code30052
- CityLoganville
- CountyWalton - GA
Location
- ElementaryBay Creek
- JuniorLoganville
- HighLoganville
Schools
- StatusActive
- MLS #7560637
- TypeCondominium & Townhouse
MLS Data
- Bedrooms3
- Bathrooms2
- Half Baths1
- Bedroom DescriptionOversized Master
- RoomsBonus Room
- FeaturesDisappearing Attic Stairs, Double Vanity, Entrance Foyer, High Ceilings 9 ft Main, High Ceilings 9 ft Upper, Low Flow Plumbing Fixtures, Smart Home
- KitchenCabinets White, Kitchen Island, Pantry, Solid Surface Counters, View to Family Room
- AppliancesDishwasher, Double Oven, Electric Cooktop, Electric Oven/Range/Countertop, Electric Range, Electric Water Heater
- HVACCeiling Fan(s), Central Air
- Fireplaces1
- Fireplace DescriptionBlower Fan, Family Room, Glass Doors, Insert
Interior Details
- StyleCottage
- ConstructionFrame
- Built In2024
- StoriesArray
- ParkingGarage
- ServicesLake, Near Shopping, Sidewalks
- UtilitiesCable Available, Electricity Available, Natural Gas Available, Sewer Available, Underground Utilities, Water Available
- SewerPublic Sewer
- Lot DescriptionBack Yard, Cleared, Level, Private
Exterior Details
Listing Provided Courtesy Of: Virtual Properties Realty.com 770-495-5050

This property information delivered from various sources that may include, but not be limited to, county records and the multiple listing service. Although the information is believed to be reliable, it is not warranted and you should not rely upon it without independent verification. Property information is subject to errors, omissions, changes, including price, or withdrawal without notice.
For issues regarding this website, please contact Eyesore at 678.692.8512.
Data Last updated on April 28, 2025 6:46am





































