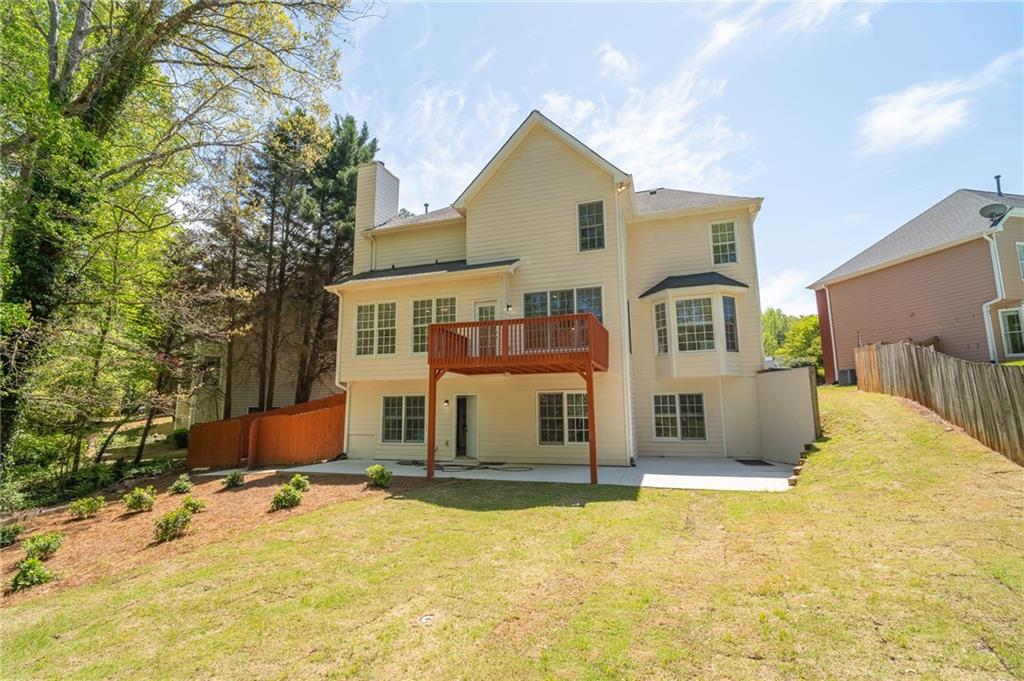3819 Meandering Way SW
Lilburn, GA 30047
$559,000
Beautifully Renovated Home in a Quiet Cul-De-Sac – Zoned for Brookwood High School, Priced Below Appraisal Price. Welcome to this stunning, move-in-ready home located in a peaceful cul-de-sac within the highly sought-after Brookwood High School district—no permissive transfer needed! This spacious residence boasts a finished basement and numerous updates throughout. Step inside to find fresh interior and exterior paint, refinished hardwood floors, and new blinds. The carpeting is just 2 years old, adding to the home's fresh and modern feel. A dramatic two-story foyer welcomes you into the main level, which features a gorgeous kitchen with granite tile flooring, quartz countertops, breakfast bar, breakfast area, and white cabinetry. Enjoy multiple living spaces including a separate living room, a formal dining room with a charming bay window, and a cozy family room with a fireplace that opens to a deck overlooking the private backyard. The spacious owner's suite offers a sitting area, tray ceiling, double vanities, two walk-in closets, and a separate shower. The main floor also includes three additional generously sized bedrooms. Downstairs, the finished basement features a bedroom, full bathroom, kitchenette, and a bonus room perfect for a home gym, media room, or office. This home has it all—space, updates, and an unbeatable location within the Brookwood school cluster!
- SubdivisionKillian Woods
- Zip Code30047
- CityLilburn
- CountyGwinnett - GA
Location
- ElementaryHead
- JuniorFive Forks
- HighBrookwood
Schools
- StatusActive
- MLS #7560642
- TypeResidential
- SpecialAgent Related to Seller
MLS Data
- Bedrooms5
- Bathrooms3
- Half Baths1
- Bedroom DescriptionOversized Master
- RoomsExercise Room, Living Room, Office
- BasementFinished, Walk-Out Access
- FeaturesDisappearing Attic Stairs, Entrance Foyer 2 Story, High Ceilings 9 ft Main, High Speed Internet, His and Hers Closets
- KitchenBreakfast Bar, Breakfast Room, Cabinets White, Solid Surface Counters
- AppliancesDishwasher, Electric Cooktop
- HVACCeiling Fan(s)
- Fireplaces1
- Fireplace DescriptionFamily Room
Interior Details
- StyleTraditional
- ConstructionBrick, Cement Siding
- Built In1996
- StoriesArray
- ParkingDriveway, Garage
- FeaturesRain Gutters
- UtilitiesCable Available, Electricity Available, Phone Available, Sewer Available, Underground Utilities, Water Available
- SewerPublic Sewer
- Lot DescriptionBack Yard, Cul-de-sac Lot
- Lot Dimensionsx 40
- Acres0.23
Exterior Details
Listing Provided Courtesy Of: HomeSmart 404-876-4901

This property information delivered from various sources that may include, but not be limited to, county records and the multiple listing service. Although the information is believed to be reliable, it is not warranted and you should not rely upon it without independent verification. Property information is subject to errors, omissions, changes, including price, or withdrawal without notice.
For issues regarding this website, please contact Eyesore at 678.692.8512.
Data Last updated on July 5, 2025 12:32pm




























