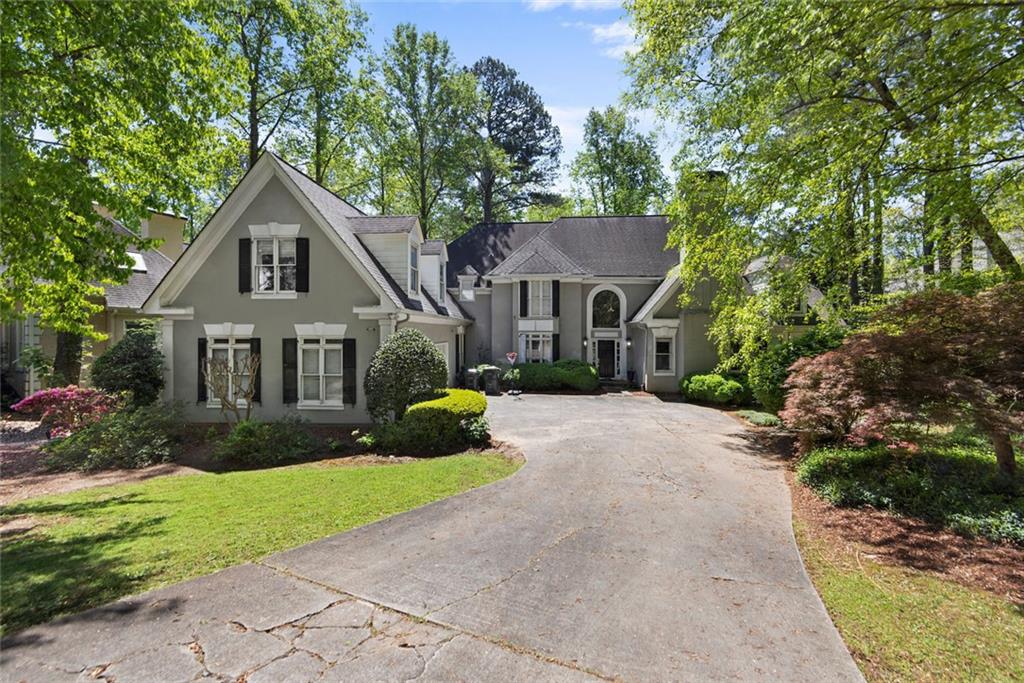105 Grogans Lake Drive
Atlanta, GA 30350
$949,000
A true diamond in the rough, this home offers incredible potential on one of the most desirable streets in the prestigious Grogan’s Bluff neighborhood. While it needs significant updates and repairs, its generous layout, natural light, and charming architectural details provide a solid foundation for a stunning transformation. The sun porch offers a peaceful spot to enjoy views of the lush, landscaped yard. The spacious primary suite includes a trey ceiling and two walk-in closets, ready to be refreshed into a serene retreat. The kitchen, once a showpiece with its massive island, granite countertops, and stainless steel appliances, awaits your vision to restore it to its full glory. On the main level, you'll find a fully renovated home office, offering the perfect space for productivity or quiet reflection. The upper level features three en-suite bedrooms, each with its own private bath, ensuring comfort and privacy for all family members. The basement has been completely transformed into a remarkable entertainment space. This fully renovated area includes a theater room, a full kitchen, and an expansive recreation room and a cozy family room—perfect for hosting friends and family or enjoying a night in. The basement is incredibly spacious, with convenient access to the backyard, blending indoor and outdoor living seamlessly. With the right updates, this home could become a luxurious showplace in one of the area’s most sought-after communities. A rare opportunity for those with vision—bring your contractor and explore the possibilities!
- SubdivisionGrogans Bluff Ph Iii-a
- Zip Code30350
- CityAtlanta
- CountyFulton - GA
Location
- ElementaryIson Springs
- JuniorSandy Springs
- HighNorth Springs
Schools
- StatusActive
- MLS #7560659
- TypeResidential
MLS Data
- Bedrooms5
- Bathrooms5
- Half Baths2
- Bedroom DescriptionMaster on Main
- RoomsBasement, Bonus Room, Family Room, Media Room, Office, Wine Cellar, Kitchen, Game Room
- BasementFull
- FeaturesHigh Ceilings 10 ft Main, His and Hers Closets, Walk-In Closet(s), Wet Bar
- KitchenCabinets White, Eat-in Kitchen, Kitchen Island, Second Kitchen
- AppliancesDishwasher, Double Oven, Dryer, Electric Cooktop, Electric Oven/Range/Countertop, Gas Cooktop, Gas Range, Microwave, Refrigerator, Washer
- HVACCentral Air
- Fireplaces3
- Fireplace DescriptionGas Starter
Interior Details
- StyleTraditional
- ConstructionStucco
- Built In1989
- StoriesArray
- ServicesClubhouse, Pool, Tennis Court(s)
- UtilitiesNatural Gas Available, Electricity Available, Cable Available
- SewerPublic Sewer
- Lot DescriptionCorner Lot
- Lot Dimensions34040
- Acres0.781
Exterior Details
Listing Provided Courtesy Of: Berkshire Hathaway HomeServices Georgia Properties 404-537-5200

This property information delivered from various sources that may include, but not be limited to, county records and the multiple listing service. Although the information is believed to be reliable, it is not warranted and you should not rely upon it without independent verification. Property information is subject to errors, omissions, changes, including price, or withdrawal without notice.
For issues regarding this website, please contact Eyesore at 678.692.8512.
Data Last updated on July 5, 2025 12:32pm




















