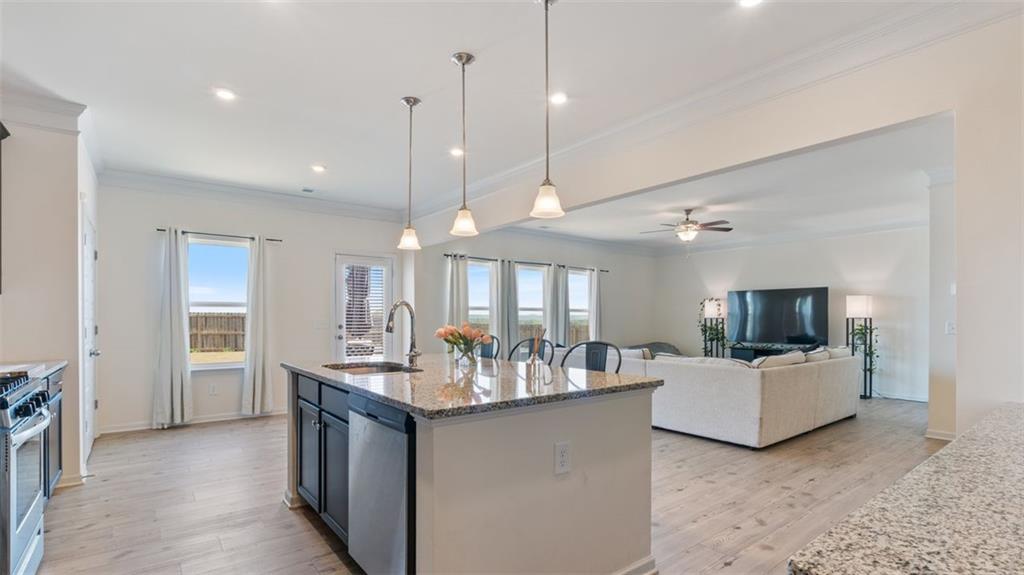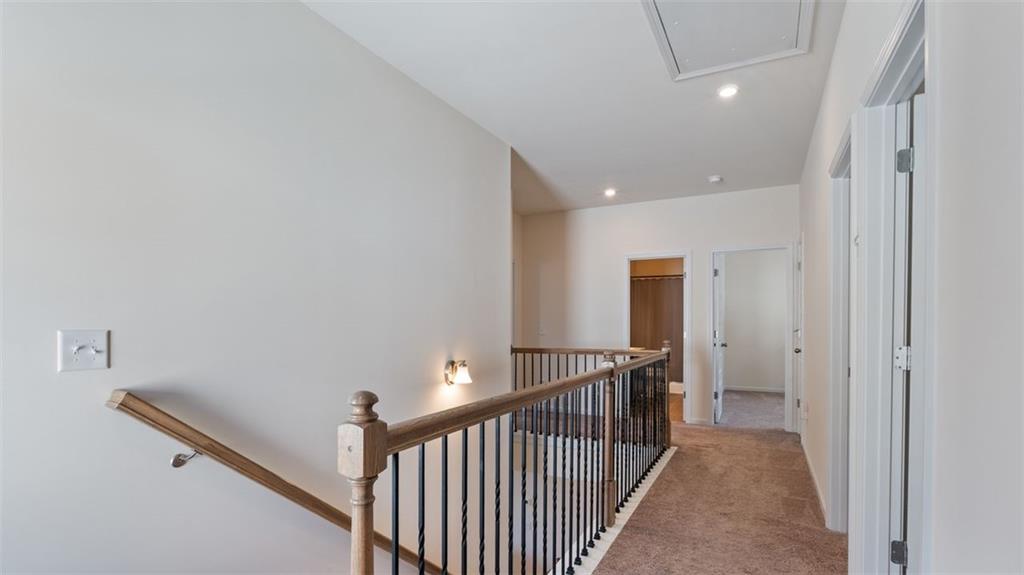231 Malbone Street SW
Cartersville, GA 30120
$385,000
Welcome to 231 Malbone Street in Cartersville! This modern 4 bedroom, 2.5 bathroom home is less than 3 years old and is move-in ready! The open floor plan on the main level creates a flawless flow between the living room, breakfast area, and kitchen--making it ideal for both entertaining and everyday living. This property showcases the latest in construction quality including an in-home office or flex space on the main level, granite and marble countertops, LVP flooring throughout the main level, upgraded lighting, cabinetry, appliances, and more! Step out back to the fenced-in yard and enjoy evening sunsets overlooking a breathtaking view of the Appalachian Mountains. Enjoy unmatched convenience with this home's location between Cartersville and Euharlee, offering quick access to beautiful updated parks, schools, and world-class museums. Just minutes from a vibrant downtown, shopping centers, and major routes like I-75, this home places everything you need for work, leisure, and lifestyle right at your fingertips. Plus if you've been looking for a community that has community events happening all year around that's just the cherry on top! Priced below comps and a floor plan you can't find in new construction anymore--Don't miss out on this incredible opportunity to own this beautiful home in The Stiles.
- SubdivisionThe Stiles
- Zip Code30120
- CityCartersville
- CountyBartow - GA
Location
- ElementaryMission Road
- JuniorWoodland - Bartow
- HighWoodland - Bartow
Schools
- StatusActive
- MLS #7560684
- TypeResidential
MLS Data
- Bedrooms4
- Bathrooms2
- Half Baths1
- Bedroom DescriptionOversized Master, Sitting Room
- RoomsBathroom, Computer Room, Laundry, Media Room, Office
- FeaturesHigh Ceilings 9 ft Main, High Ceilings 9 ft Lower, High Speed Internet, Disappearing Attic Stairs, Double Vanity, Entrance Foyer, His and Hers Closets, Recessed Lighting, Tray Ceiling(s), Walk-In Closet(s)
- KitchenBreakfast Bar, Breakfast Room, Cabinets Stain, Solid Surface Counters, Eat-in Kitchen, Kitchen Island, Pantry, View to Family Room
- AppliancesDishwasher, Electric Range, Gas Range, Gas Oven/Range/Countertop, Electric Water Heater, Microwave
- HVACCentral Air
- Fireplaces1
- Fireplace DescriptionFamily Room, Factory Built
Interior Details
- StyleTraditional, Craftsman
- ConstructionFiber Cement, HardiPlank Type
- Built In2022
- StoriesArray
- PoolFenced, In Ground
- ParkingAttached, Garage Door Opener, Garage Faces Front, Garage, Level Driveway, Kitchen Level
- FeaturesPermeable Paving, Private Yard, Rain Gutters, Garden
- ServicesClubhouse, Curbs, Homeowners Association, Near Trails/Greenway, Playground, Pool, Sidewalks, Street Lights, Near Schools, Near Shopping
- UtilitiesCable Available, Electricity Available, Natural Gas Available, Sewer Available, Underground Utilities, Water Available
- SewerPublic Sewer
- Lot DescriptionBack Yard, Cleared, Cul-de-sac Lot, Level, Mountain Frontage, Front Yard
- Lot Dimensions61x135x61x135
- Acres0.19
Exterior Details
Listing Provided Courtesy Of: Atlanta Communities Real Estate Brokerage 770-240-2007

This property information delivered from various sources that may include, but not be limited to, county records and the multiple listing service. Although the information is believed to be reliable, it is not warranted and you should not rely upon it without independent verification. Property information is subject to errors, omissions, changes, including price, or withdrawal without notice.
For issues regarding this website, please contact Eyesore at 678.692.8512.
Data Last updated on April 30, 2025 11:03am













































