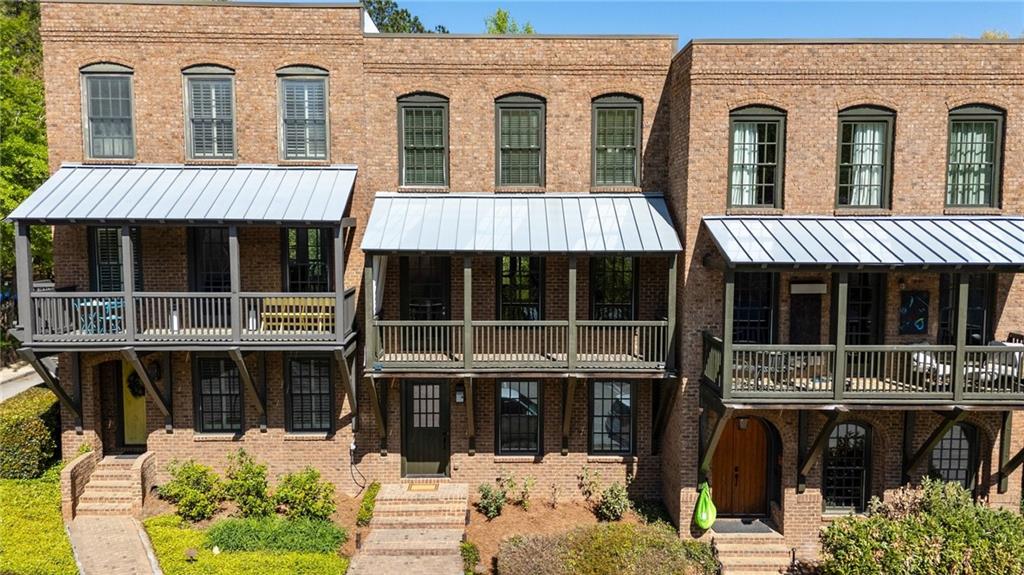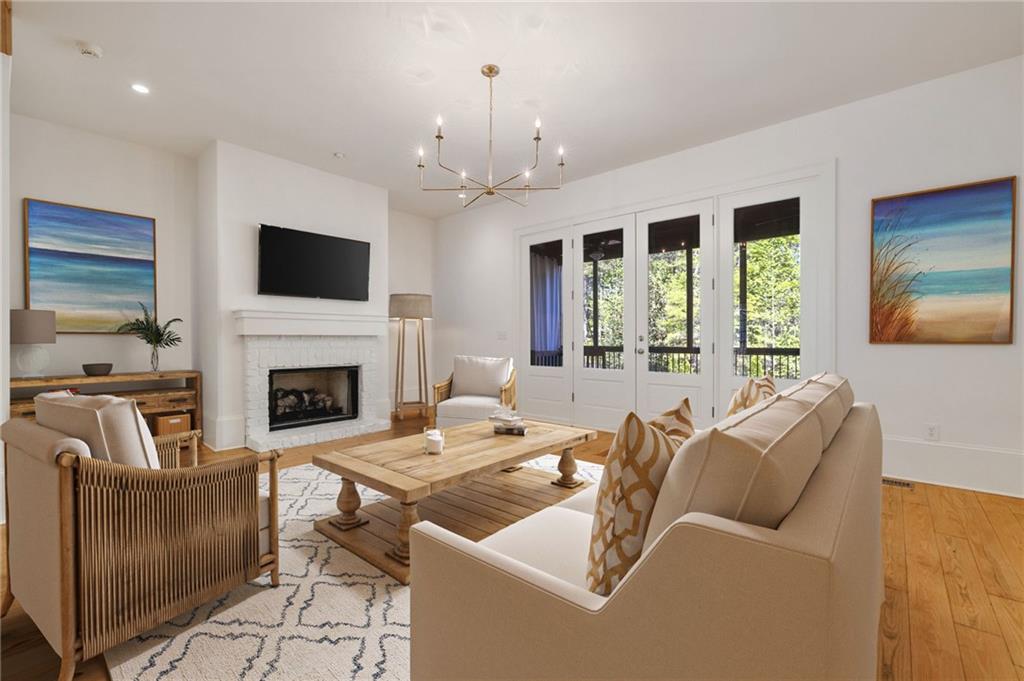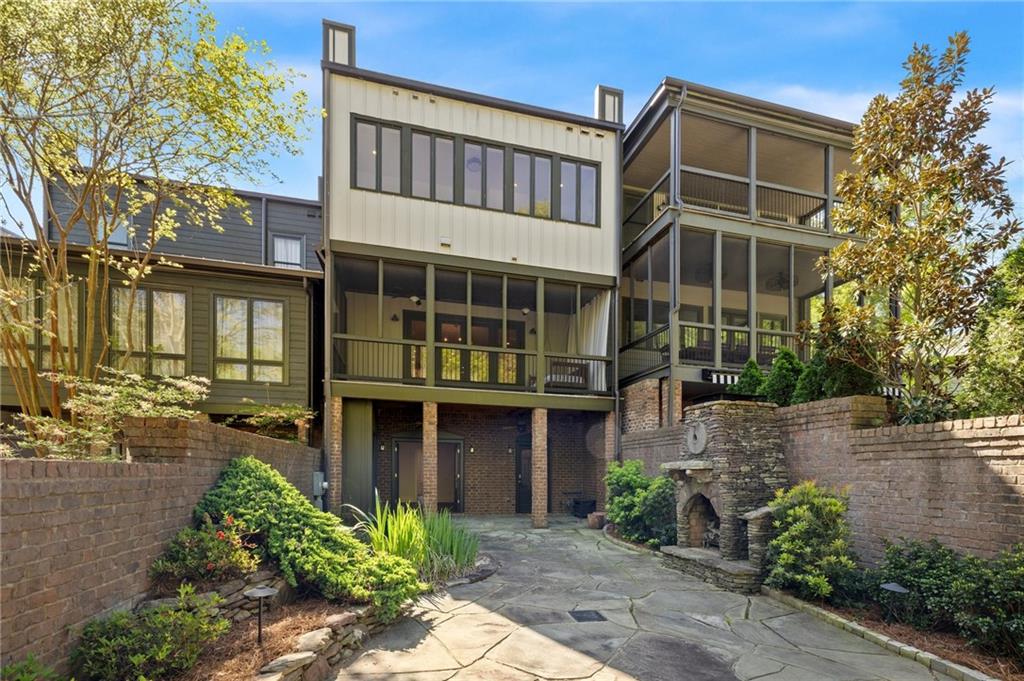9062 Selborne Lane
Palmetto, GA 30268
$999,000
***Price Improvement*** Located in the heart of Serenbe, 9062 Selborne Lane is a 3 bedroom/3.5 bath and is the definition of a gracious, easy living lifestyle. With over 3600 square feet, this home features an expansive kitchen complete with a 13’ island, a large dining area and a generous living room with a gas fireplace. The kitchen features separate full size refrigerator and freezer, a gas range, and provides ample prep space. Flooded with natural light, 9062 Selborne Lane has not one, but two beautiful porches (one screened) to relax and enjoy the serenity of Serenbe. On the upper level, the oversized primary bedroom features a cozy two-way fireplace and a sun drenched sunroom with forest views making it the perfect addition for a studio, office, or relaxation area. The primary bath has a separate soaking tub and shower, marble topped dual vanities and a large walk in closet with built-in shelving. The large sunny secondary bedroom has an ensuite bath. Walking in from the street level, you are met with ship lap walls and extra storage. The lower level features a bedroom ensuite and a huge family room including a full size refrigerator, sink, and beverage refrigerator. This area could easily be converted into a separate lock off unit to create additional income. Get cozy on chilly evenings in front of the massive stone fireplace on the back patio. Just outside your back gate are the many trails of Serenbe and a stones throw from the wildflower meadow. Out your front door, take advantage of the yummy baked goods and delicious coffee at Blue Eyed Daisy and more. Serenbe is a lifestyle that you simply have to experience without sacrificing the amenities of a city. Come and see for yourself!
- SubdivisionSerenbe
- Zip Code30268
- CityPalmetto
- CountyFulton - GA
Location
- ElementaryPalmetto
- JuniorBear Creek - Fulton
- HighCreekside
Schools
- StatusActive
- MLS #7560724
- TypeCondominium & Townhouse
MLS Data
- Bedrooms3
- Bathrooms3
- Half Baths1
- Bedroom DescriptionOversized Master, Sitting Room
- RoomsBonus Room, Family Room
- BasementExterior Entry
- FeaturesBeamed Ceilings, Double Vanity, Entrance Foyer, High Ceilings 10 ft Main, Recessed Lighting, Walk-In Closet(s)
- KitchenCabinets Other, Eat-in Kitchen, Kitchen Island, Second Kitchen, Solid Surface Counters, View to Family Room
- AppliancesDishwasher, Dryer, Gas Cooktop, Gas Range, Microwave, Refrigerator, Tankless Water Heater, Washer
- HVACCentral Air
- Fireplaces2
- Fireplace DescriptionBrick, Double Sided, Gas Log, Living Room
Interior Details
- StyleTownhouse
- ConstructionBrick
- Built In2005
- StoriesArray
- ParkingAssigned, Driveway, On Street
- FeaturesBalcony, Courtyard, Private Yard, Storage
- ServicesDog Park, Homeowners Association, Near Shopping, Near Trails/Greenway, Park, Restaurant, Sidewalks, Tennis Court(s)
- UtilitiesCable Available, Electricity Available, Natural Gas Available, Phone Available, Underground Utilities, Water Available
- Lot DescriptionBack Yard, Level, Pond on Lot, Private
- Lot Dimensionsx
- Acres0.0643
Exterior Details
Listing Provided Courtesy Of: Beacham and Company 404-261-6300

This property information delivered from various sources that may include, but not be limited to, county records and the multiple listing service. Although the information is believed to be reliable, it is not warranted and you should not rely upon it without independent verification. Property information is subject to errors, omissions, changes, including price, or withdrawal without notice.
For issues regarding this website, please contact Eyesore at 678.692.8512.
Data Last updated on February 20, 2026 5:35pm





























