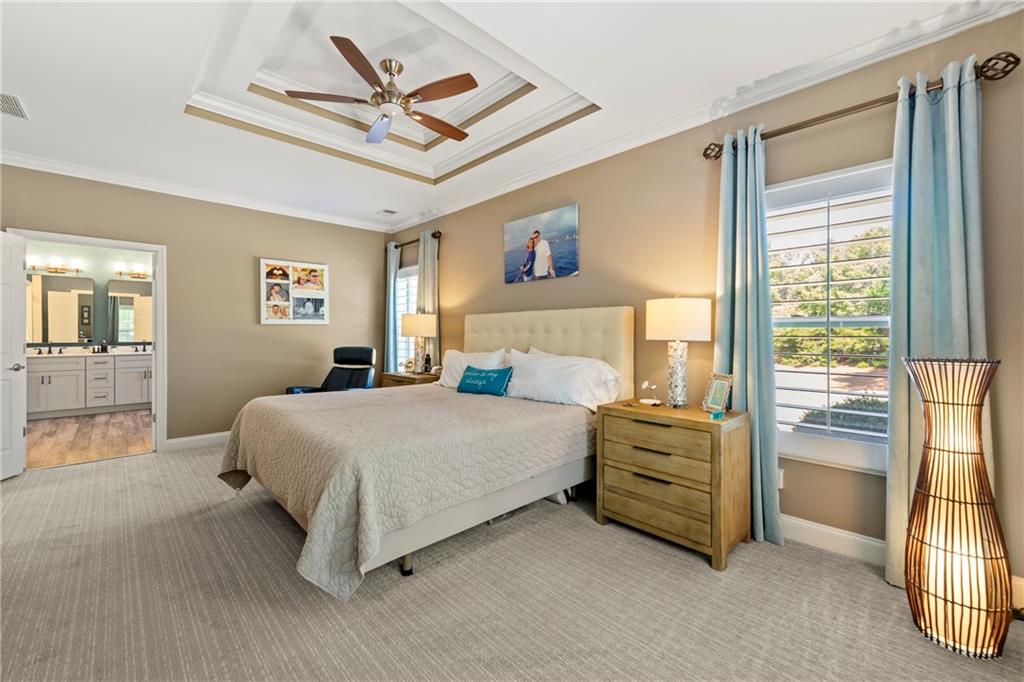625 Aunt Lucy Lane SW #61
Smyrna, GA 30082
$455,000
Beautifully Updated 2BR/2BA Stepless Ranch – Freestanding “House-a-minium” Living Spacious, stylish, and low-maintenance, this nearly 2,000 sq ft 2BR/2BA ranch offers the comfort of a single-family home with the ease of condo-style living. Updated in November 2023, the chef-inspired kitchen features granite countertops, a double convection gas range with 5 burners, upgraded dishwasher, deep stainless-steel sink, and chef-style faucet. Open concept design with wide halls, high ceilings, and updated lighting and fans throughout. Primary suite spans the full width of the home with an Elfa-designed walk-in closet and a spa-like bath featuring a soaking tub (with waterfall faucet + handheld) and a large glass-enclosed shower with rain shower head + handheld. Second bedroom has pocket doors, private bath access, plantation shutters, walk-in closet—ideal for guests, home office, or den. Other features: gas log fireplace with built-ins, plantation shutters + drapery in bedrooms and baths, cordless shades in main living areas for unobstructed views, new LVP + carpet, whole-house HVAC filtration, 2-car garage with smart openers, and a huge composite deck backing to trees (no rear neighbors). HOA covers exterior maintenance, roof, painting (scheduled summer 2025), landscaping, water, trash & sewage. Storm door in front + screen door in back. Truly move-in ready—don’t miss this one-of-a-kind home!
- SubdivisionMagnolias at Barnes Mill Condos
- Zip Code30082
- CitySmyrna
- CountyCobb - GA
Location
- ElementaryRussell - Cobb
- JuniorFloyd
- HighSouth Cobb
Schools
- StatusPending
- MLS #7560738
- TypeResidential
- SpecialActive Adult Community
MLS Data
- Bedrooms2
- Bathrooms2
- Bedroom DescriptionOversized Master
- RoomsBedroom, Den, Family Room, Kitchen, Laundry, Master Bathroom, Master Bedroom
- FeaturesDouble Vanity, Entrance Foyer, Walk-In Closet(s)
- KitchenBreakfast Bar, Cabinets Other, Eat-in Kitchen, Other Surface Counters, Solid Surface Counters
- AppliancesDishwasher, Disposal, Gas Cooktop, Gas Oven/Range/Countertop
- HVACCentral Air, Electric
- Fireplaces1
- Fireplace DescriptionFactory Built, Family Room, Gas Log, Great Room, Living Room
Interior Details
- StyleCottage, Patio Home, Traditional
- ConstructionCement Siding
- Built In2007
- StoriesArray
- ParkingGarage
- ServicesClubhouse, Homeowners Association, Near Schools, Near Shopping, Near Trails/Greenway, Park, Pool
- UtilitiesElectricity Available, Natural Gas Available
- SewerPublic Sewer
- Lot Dimensions36x10x46x36x56
- Acres0.04
Exterior Details
Listing Provided Courtesy Of: HomeSmart 404-876-4901

This property information delivered from various sources that may include, but not be limited to, county records and the multiple listing service. Although the information is believed to be reliable, it is not warranted and you should not rely upon it without independent verification. Property information is subject to errors, omissions, changes, including price, or withdrawal without notice.
For issues regarding this website, please contact Eyesore at 678.692.8512.
Data Last updated on July 8, 2025 10:28am



























