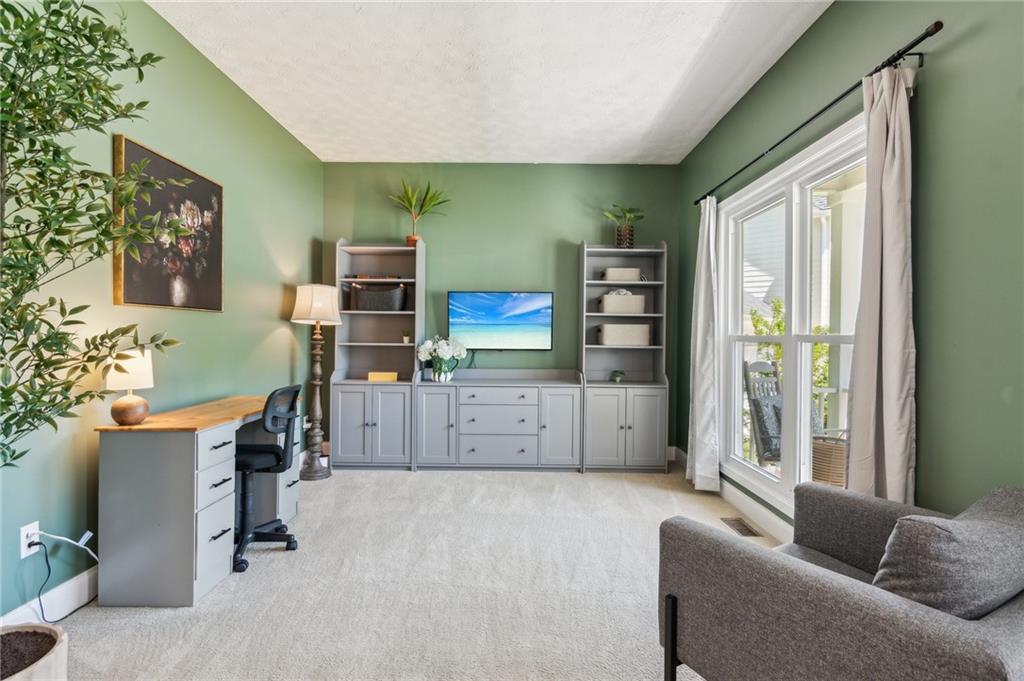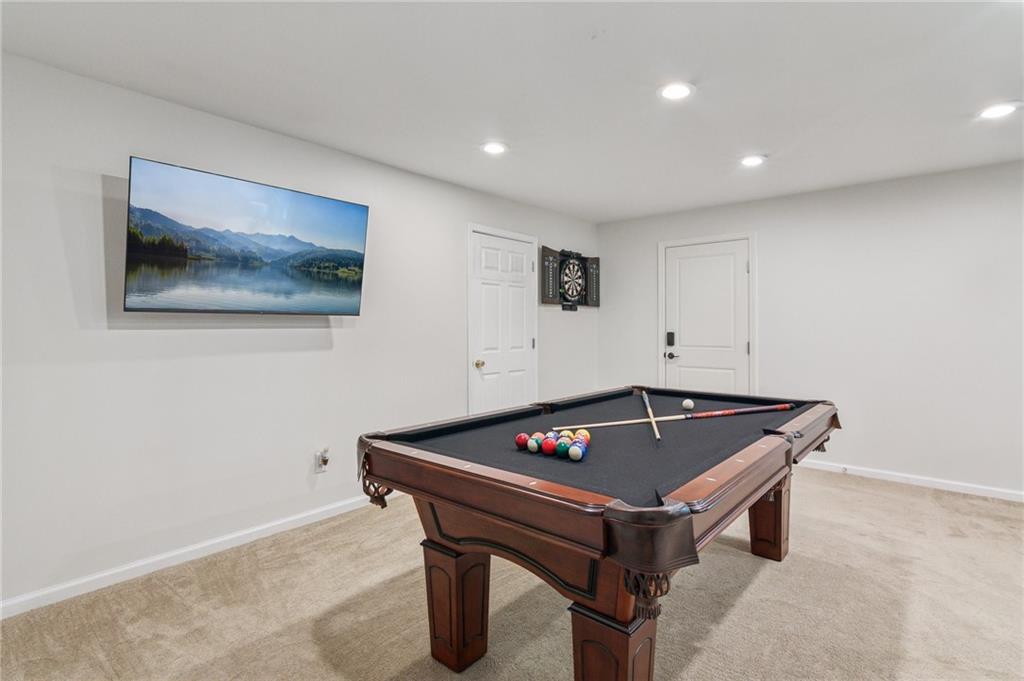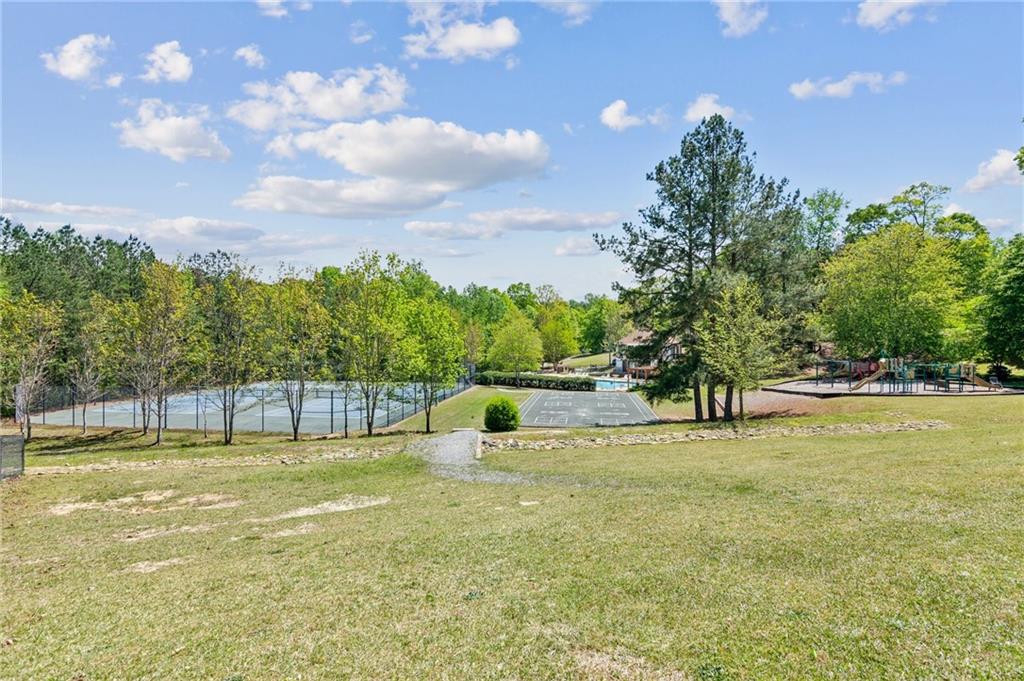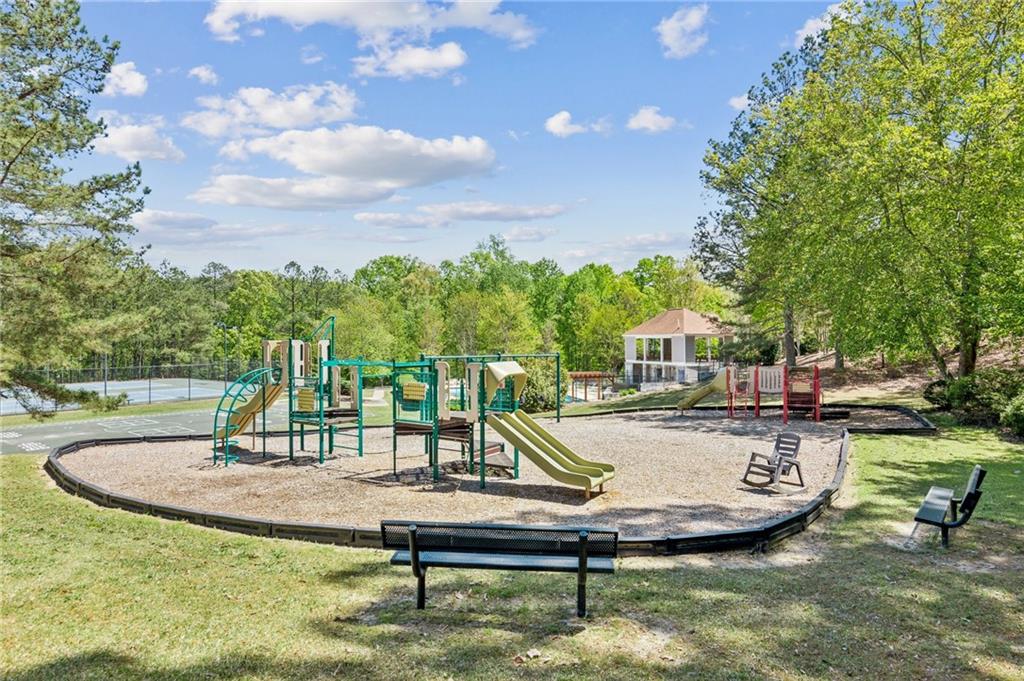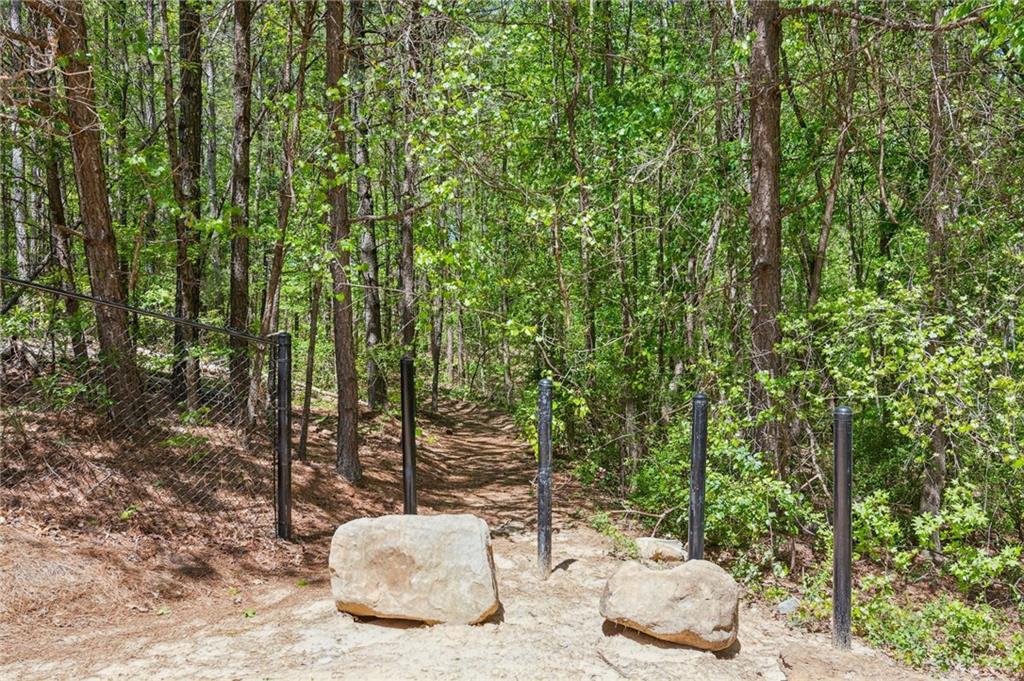3542 Cascade Ive Drive
Buford, GA 30519
$515,000
Better than new 4-bedroom, 2.5-bathroom home in a quiet cul-de-sac within the Cascade Falls community and is situated just a couple homes down from the amazing amenities area. This meticulously maintained residence features a finished basement with luxury carpeting (2020), hardwood floors on the main level, and an upgraded electrical panel equipped for EV charging. Recent enhancements include all-new windows and exterior doors (2024) with a transferrable warranty, a new garage door and opener, and a radon mitigation system. The kitchen is outfitted with a gas range and all newer appliances (2022). Outdoor living is elevated with a custom paver patio, retaining wall, improved drainage, new sod (2023), and an under-deck area with waterproofing, lighting, ceiling fans, a TV setup, and freshly refinished decking (2024). Additional updates include new interior and exterior light fixtures, toilets, faucets, comprehensive interior paint, and luxury vinyl plank flooring in the secondary bathrooms with updated vanities. A buried electric pet fence ensures safety for your furry companions. A permanent Pest Control System is installed in the attic/roof. Residents of Cascade Falls enjoy access to swimming pools, a clubhouse, playground, tennis and pickleball courts, walking trails, a dog park, and expansive green spaces. Located within the innovative Seckinger High School district, renowned for its AI-focused curriculum, this home offers access to cutting-edge educational opportunities. Multiple offers received. We are calling for highest and best by noon Monday.
- SubdivisionCascade Falls
- Zip Code30519
- CityBuford
- CountyGwinnett - GA
Location
- StatusActive
- MLS #7560819
- TypeResidential
MLS Data
- Bedrooms4
- Bathrooms2
- Half Baths1
- Bedroom DescriptionOversized Master
- RoomsAttic, Basement, Office
- BasementBath/Stubbed, Daylight, Exterior Entry, Finished, Full, Walk-Out Access
- FeaturesDisappearing Attic Stairs, Double Vanity, Entrance Foyer, Entrance Foyer 2 Story, High Speed Internet, Vaulted Ceiling(s), Walk-In Closet(s)
- KitchenBreakfast Bar, Breakfast Room, Cabinets White, Eat-in Kitchen, Kitchen Island, Pantry, Solid Surface Counters, View to Family Room
- AppliancesDishwasher, Disposal, Gas Range, Microwave
- HVACCeiling Fan(s), Central Air, Zoned
- Fireplaces1
- Fireplace DescriptionFamily Room
Interior Details
- StyleTraditional
- ConstructionHardiPlank Type
- Built In1998
- StoriesArray
- ParkingDriveway, Garage, Garage Door Opener, Garage Faces Front, Kitchen Level, Level Driveway
- FeaturesLighting, Private Yard, Rain Gutters, Rear Stairs
- ServicesClubhouse, Dog Park, Homeowners Association, Near Trails/Greenway, Park, Pickleball, Playground, Pool, Sidewalks, Street Lights, Tennis Court(s)
- UtilitiesCable Available, Electricity Available, Natural Gas Available, Phone Available, Sewer Available, Underground Utilities, Water Available
- SewerPublic Sewer
- Lot DescriptionBack Yard, Cul-de-sac Lot, Landscaped, Level
- Lot Dimensionsx 53
- Acres0.39
Exterior Details
Listing Provided Courtesy Of: Real Broker, LLC. 855-450-0442

This property information delivered from various sources that may include, but not be limited to, county records and the multiple listing service. Although the information is believed to be reliable, it is not warranted and you should not rely upon it without independent verification. Property information is subject to errors, omissions, changes, including price, or withdrawal without notice.
For issues regarding this website, please contact Eyesore at 678.692.8512.
Data Last updated on April 28, 2025 6:46am







