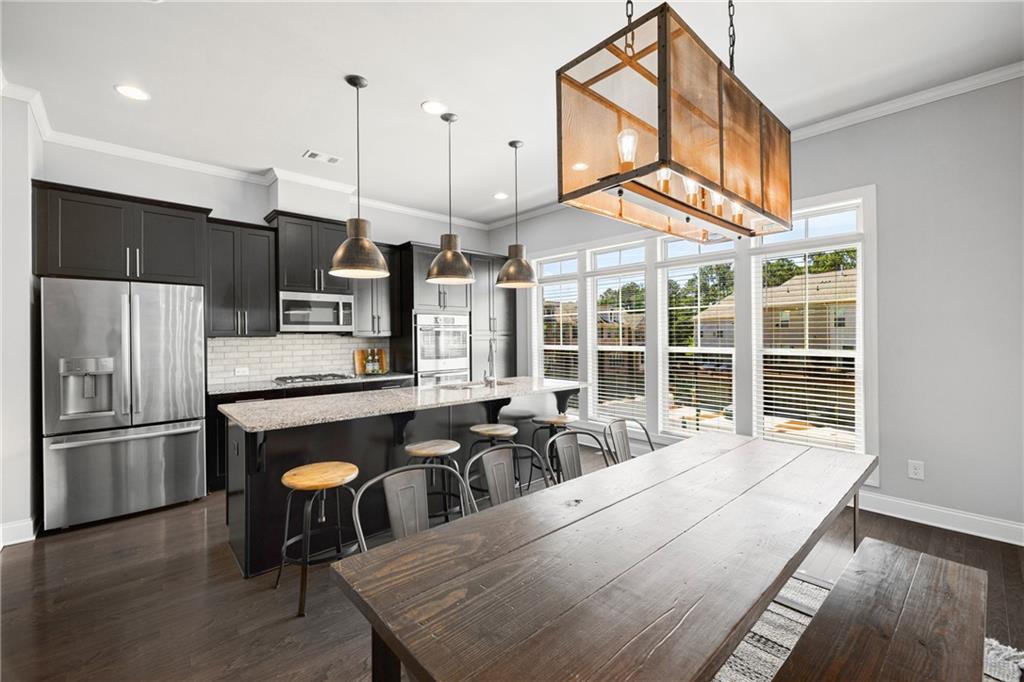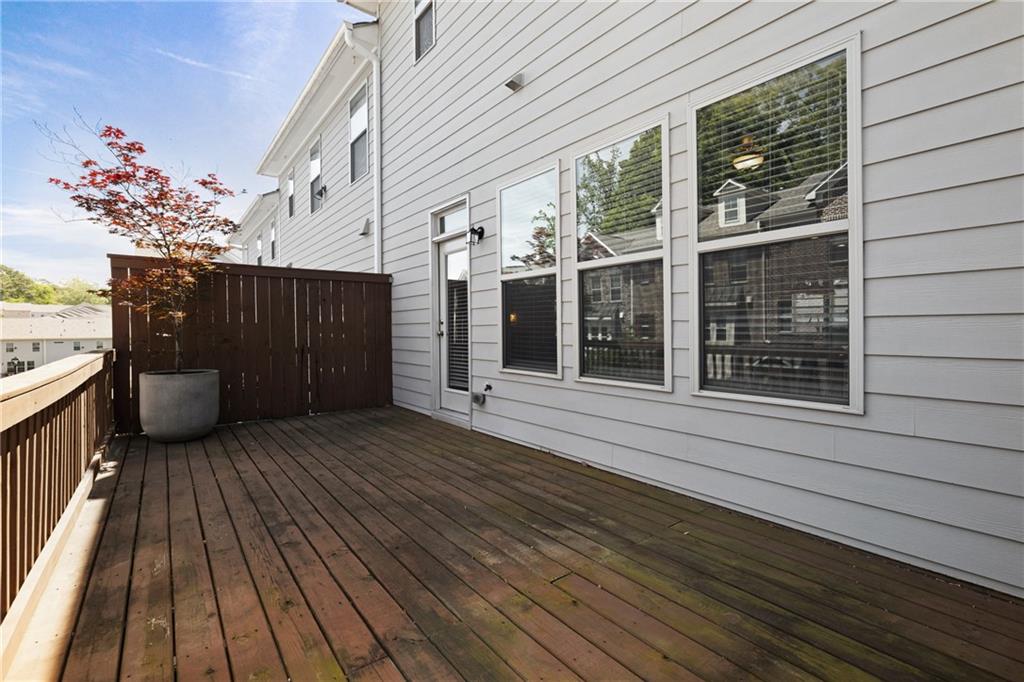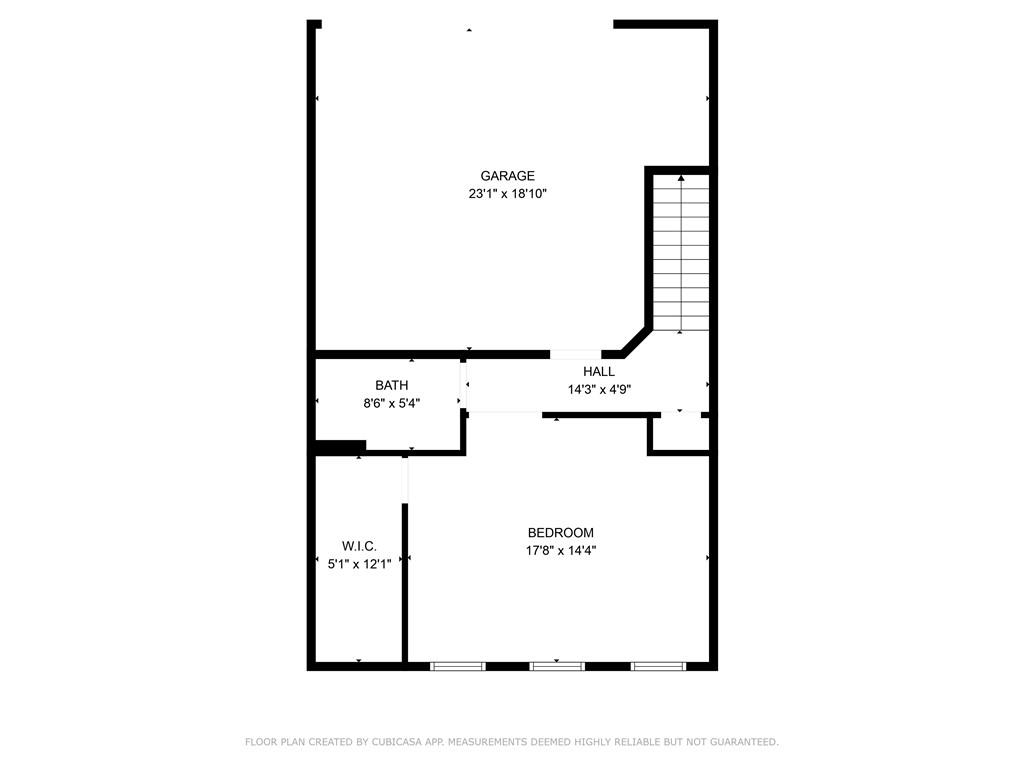1316 Harris Way
Brookhaven, GA 30319
$599,000
Welcome to your dream home in the prestigious gated community of Townsend at Brookhaven! This stunning and meticulously maintained three-story townhome is looking for its second owner. Spacious open floor plan with three bedrooms upstairs and an enormous guest suite on the lower level. The elegant espresso shaker panel cabinetry and granite countertops in the kitchen set the tone for stylish living, complemented by upgraded lighting and stainless steel appliances. Custom built-in bar with wine cooler separate the living and dining room for an ideal entertainment space, impressive to all of your guests. The warmth of the fireplace in the living room and the beautiful 3" hardwood floors that flow throughout the home are just a couple of the eye-catching details you'll see as soon as you step through the front door. Luxurious primary suite with oversized, spa-like walk in shower and separate water closet. All three upstairs bedrooms feature custom closets for added opulence. Step outside to the deck, perfect for entertaining and enjoying fresh air. Two car garage, sizable for two SUVs. Community amenities include neighborhood pool and open air green space for gatherings with family, friends and pets, too! Situated in an ideal location, you're just minutes from Downtown Atlanta, Buckhead, Perimeter, I-285, and I-85, ensuring easy access to everything the city has to offer. This exceptional property truly has it all—welcome home! Community allows rentals - 12 months or longer, 25% rental cap with available permits at time of listing. Preferred closing attorney is McManamy, McLeod, Heller. Preferred lender is Conor Malloy with Ameris Bank, offering $2,500 in closing costs.
- SubdivisionTownsend at Brookhaven
- Zip Code30319
- CityBrookhaven
- CountyDekalb - GA
Location
- ElementaryWoodward
- JuniorSequoyah - DeKalb
- HighCross Keys
Schools
- StatusPending
- MLS #7560848
- TypeCondominium & Townhouse
MLS Data
- Bedrooms4
- Bathrooms3
- Half Baths1
- BasementFinished, Finished Bath, Full
- FeaturesBookcases, Entrance Foyer, High Ceilings 9 ft Upper, High Ceilings 10 ft Main, High Speed Internet, Low Flow Plumbing Fixtures, Tray Ceiling(s), Walk-In Closet(s)
- KitchenBreakfast Bar, Cabinets Stain, Kitchen Island, Pantry, Stone Counters, View to Family Room
- AppliancesDishwasher, Disposal, Double Oven, Gas Cooktop, Refrigerator
- HVACCeiling Fan(s), Central Air
- Fireplaces1
- Fireplace DescriptionLiving Room
Interior Details
- StyleTownhouse
- ConstructionBrick
- Built In2018
- StoriesArray
- ParkingAttached, Driveway, Garage
- ServicesGated, Homeowners Association, Near Public Transport, Near Trails/Greenway, Pool, Sidewalks, Street Lights
- UtilitiesCable Available, Electricity Available, Natural Gas Available, Phone Available, Sewer Available, Water Available
- SewerPublic Sewer
- Lot DescriptionFront Yard
- Lot Dimensionsx
- Acres0.04
Exterior Details
Listing Provided Courtesy Of: Compass 404-668-6621

This property information delivered from various sources that may include, but not be limited to, county records and the multiple listing service. Although the information is believed to be reliable, it is not warranted and you should not rely upon it without independent verification. Property information is subject to errors, omissions, changes, including price, or withdrawal without notice.
For issues regarding this website, please contact Eyesore at 678.692.8512.
Data Last updated on May 20, 2025 8:39pm





























