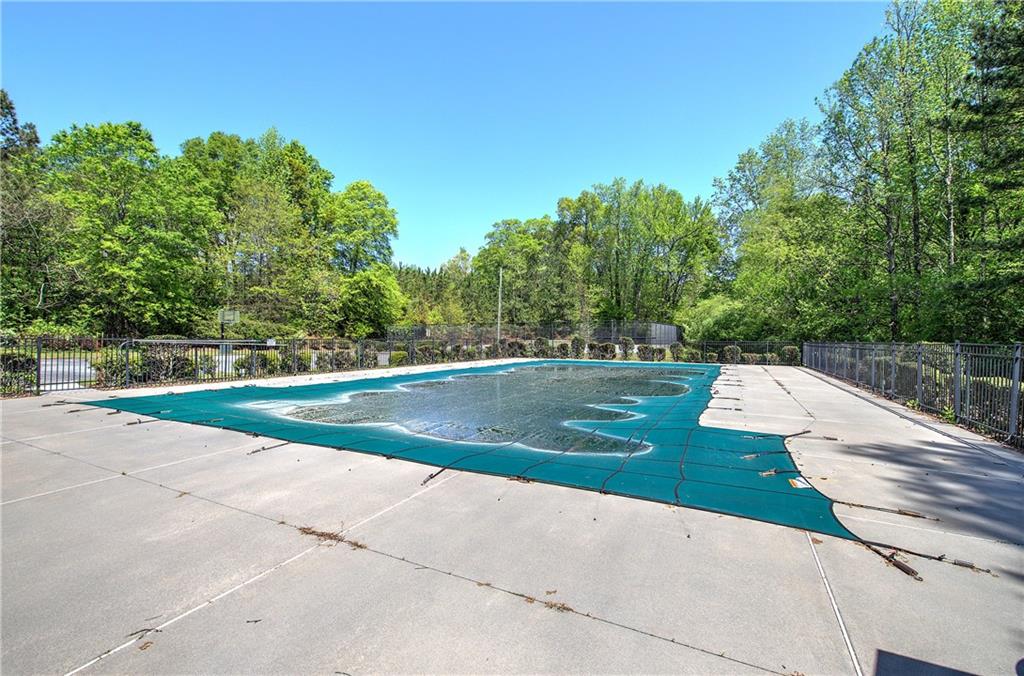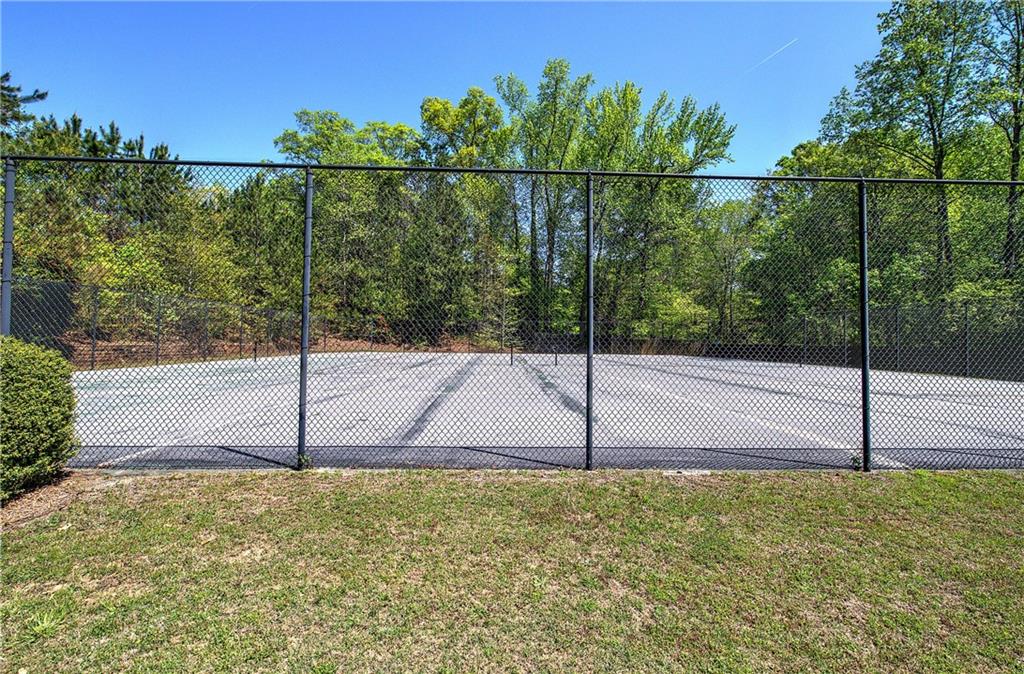5221 Huntcrest Place SW
Mableton, GA 30126
$400,000
Welcome to your meticulously upgraded home, where every inch has been lovingly enhanced for comfort and style! Boasting 1,979 square feet of living space, this beautiful one owner residence features 4 bedrooms and 2.5 bathrooms, all graced with thoughtful upgrades completed within the last five years. Step inside to discover a modern kitchen equipped with new quartz countertops, an island, and Moen Faucets, alongside eye-catching cabinets. All stainless-steel appliances are updated. Envision culinary mastery framed by a grand kitchen window overlooking a beautifully manicured backyard with plush Zoysia grass.The oversized master bedroom with a vaulted ceiling transforms into an oasis with its upgraded bathroom, inviting homeowners to relish in modern luxury.Not just a treat for the eyes, the home also includes practical upgrades like all-new Pella windows complete with a lifetime warranty, brand-new copper plumbing, new pristine roof, new exterior doors, new 6 inch gutters and French yard drains. Environmental-conscious new Aqua Guard engineered wood-base flooring in the kitchen, and fresh carpeting throughout, setting a cozy, yet elegant ambiance. Tailored for comfort, the upstairs area features a new HVAC system. Outdoor living is equally impressive with a lush Zoysia-laid backyard, complemented by a sprawling 26x20 patio with outdoor lighting—perfect for entertaining or peaceful evenings under the stars. There are only 97 houses in the community, and they all have large lots. Huncrest is in a highly sought-after area of Mableton. This gem is ideally positioned near great Cobb County schools, ample shopping, and dining venues—with easy access to major highways and Hartfield-Jackson Airport. You can be at the Braves Stadium, downtown Marietta, or the bustling heart of Atlanta in 30 minutes or less. Experience the blend of comfort, convenience, and quality—this home awaits to start its new chapter with you!
- ElementarySanders
- JuniorGarrett
- HighSouth Cobb
Schools
- StatusActive
- MLS #7560850
- TypeResidential
MLS Data
- Bedrooms4
- Bathrooms2
- Half Baths1
- Bedroom DescriptionOversized Master
- RoomsBathroom, Bedroom, Family Room, Great Room, Living Room, Master Bathroom, Master Bedroom
- FeaturesCrown Molding, Disappearing Attic Stairs, Double Vanity, Entrance Foyer, High Speed Internet, Smart Home, Sound System, Vaulted Ceiling(s), Walk-In Closet(s)
- KitchenBreakfast Bar, Cabinets White, Eat-in Kitchen, Kitchen Island, Pantry, Solid Surface Counters
- AppliancesDishwasher, Disposal, Dryer, Gas Cooktop, Gas Range, Gas Water Heater, Refrigerator, Washer
- HVACCeiling Fan(s), Central Air, Electric, Zoned
- Fireplaces1
- Fireplace DescriptionBrick, Factory Built, Family Room, Gas Starter
Interior Details
- StyleTraditional
- ConstructionBrick Front, Cement Siding, HardiPlank Type
- Built In1999
- StoriesArray
- ParkingGarage, Garage Door Opener, Garage Faces Front, Kitchen Level
- FeaturesLighting, Private Entrance, Private Yard, Rain Gutters
- ServicesHomeowners Association, Near Schools, Near Shopping, Near Trails/Greenway, Pickleball, Pool, Street Lights, Swim Team, Tennis Court(s)
- UtilitiesCable Available, Electricity Available, Natural Gas Available, Sewer Available, Underground Utilities, Water Available
- SewerPublic Sewer
- Lot DescriptionBack Yard, Front Yard, Landscaped, Level, Private, Wooded
- Lot Dimensions78x289x103x234
- Acres0.47
Exterior Details
Listing Provided Courtesy Of: Atlanta Communities 770-240-2005

This property information delivered from various sources that may include, but not be limited to, county records and the multiple listing service. Although the information is believed to be reliable, it is not warranted and you should not rely upon it without independent verification. Property information is subject to errors, omissions, changes, including price, or withdrawal without notice.
For issues regarding this website, please contact Eyesore at 678.692.8512.
Data Last updated on July 5, 2025 12:32pm




















































