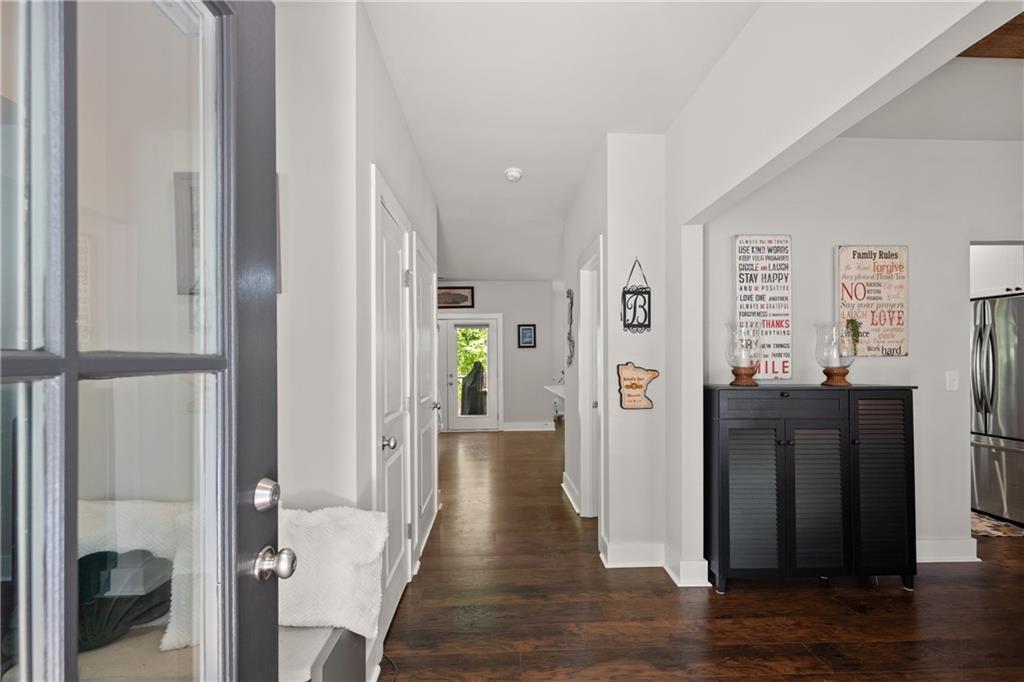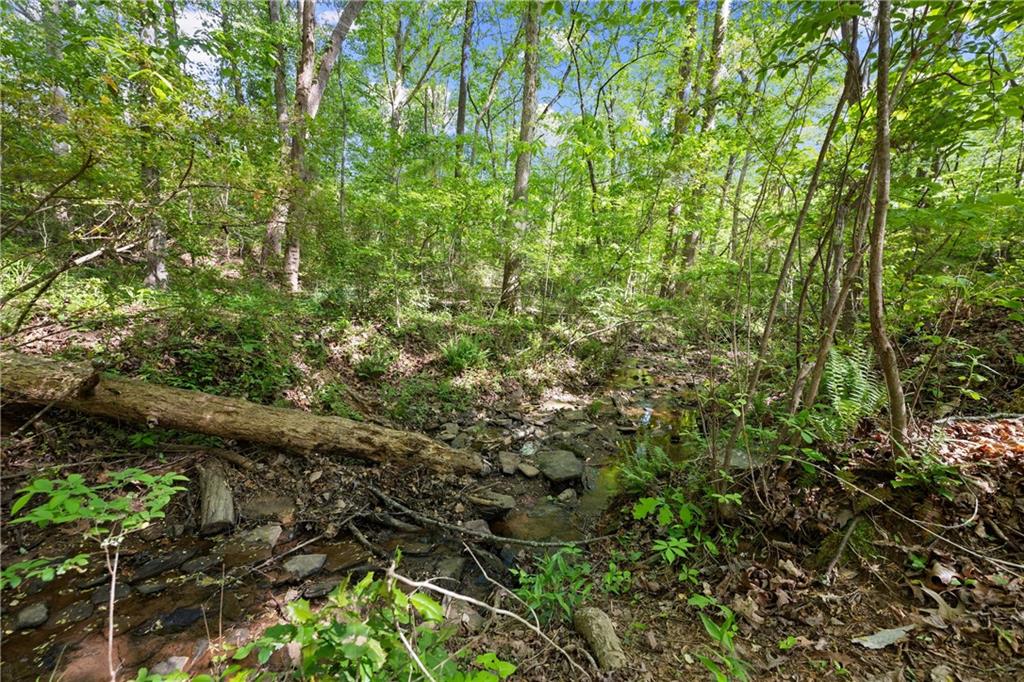4525 Chestatee Heights Road
Gainesville, GA 30506
$640,000
Discover this beautifully crafted 4-bedroom, 2.5-bath Craftsman-style home, built in 2021, nestled on a serene 1.32-acre lot in highly sought after NON HOA community. Located just minutes from Lake Lanier's Little Hall Park boat ramp and close to the North Georgia Premium Outlets, this residence offers both tranquility and convenience. The open-concept floor plan features luxury laminate flooring with premium underlayment throughout, complemented by tile in all wet areas. The gourmet kitchen boasts white soft-close cabinetry, quartz countertops, a tile backsplash, and a center island illuminated by pendant lighting. The family room, with its shiplap-accented fireplace and recessed lighting, overlooks a private backyard. The oversized master suite includes a garden tub, tiled shower with frameless glass door, and solid surface countertops with raised cabinetry. Additional features include an all-electric energy-efficient range, fireplace, water heater, and HVAC system. Outside you will find a spacious backyard leading to a mulched path and sitting area alongside the creek. This home is zoned for Chestatee Elementary, Little Mill Middle, and East Forsyth High School. With no HOA restrictions, enjoy the freedom to make this property truly your own.
- SubdivisionLanier Forest
- Zip Code30506
- CityGainesville
- CountyForsyth - GA
Location
- ElementaryChestatee
- JuniorLittle Mill
- HighEast Forsyth
Schools
- StatusActive
- MLS #7560897
- TypeResidential
MLS Data
- Bedrooms4
- Bathrooms2
- Half Baths1
- Bedroom DescriptionOversized Master
- RoomsAttic, Basement, Bedroom, Computer Room, Dining Room
- BasementFull, Unfinished, Walk-Out Access
- FeaturesDouble Vanity, High Ceilings 10 ft Lower, High Ceilings 10 ft Main, High Ceilings 10 ft Upper, High Speed Internet, Vaulted Ceiling(s), Walk-In Closet(s)
- KitchenCabinets White, Stone Counters, View to Family Room
- AppliancesDishwasher, Electric Oven/Range/Countertop, Electric Water Heater, Microwave, Refrigerator
- HVACCentral Air
- Fireplaces1
- Fireplace DescriptionElectric, Family Room
Interior Details
- StyleTraditional
- ConstructionWood Siding
- Built In2022
- StoriesArray
- Body of WaterLanier
- ParkingDriveway, Garage, Garage Door Opener, Garage Faces Front, Kitchen Level
- FeaturesPrivate Entrance, Private Yard, Rain Gutters
- ServicesFishing, Lake, Near Schools
- UtilitiesCable Available, Electricity Available, Phone Available, Sewer Available, Underground Utilities, Water Available
- SewerSeptic Tank
- Lot DescriptionBack Yard, Cleared, Creek On Lot, Front Yard, Landscaped
- Lot Dimensions300 x 100
- Acres1.32
Exterior Details
Listing Provided Courtesy Of: Keller Williams Lanier Partners 770-503-7070

This property information delivered from various sources that may include, but not be limited to, county records and the multiple listing service. Although the information is believed to be reliable, it is not warranted and you should not rely upon it without independent verification. Property information is subject to errors, omissions, changes, including price, or withdrawal without notice.
For issues regarding this website, please contact Eyesore at 678.692.8512.
Data Last updated on December 17, 2025 1:39pm

































































