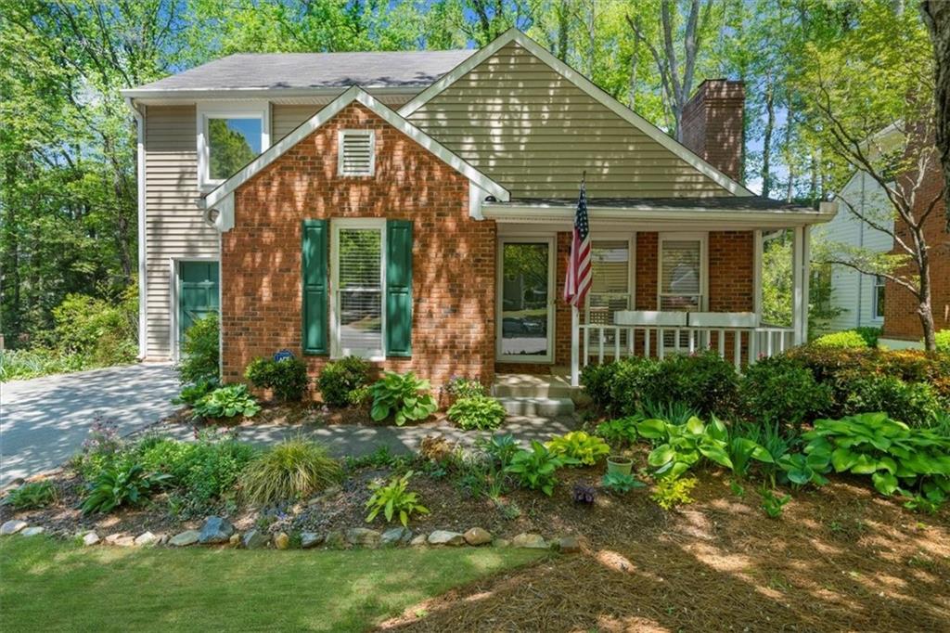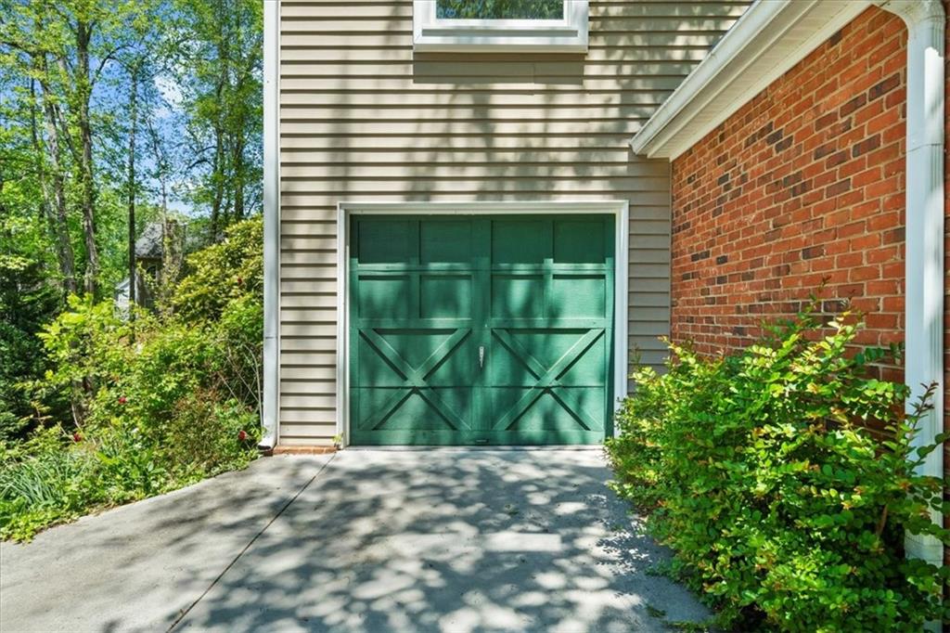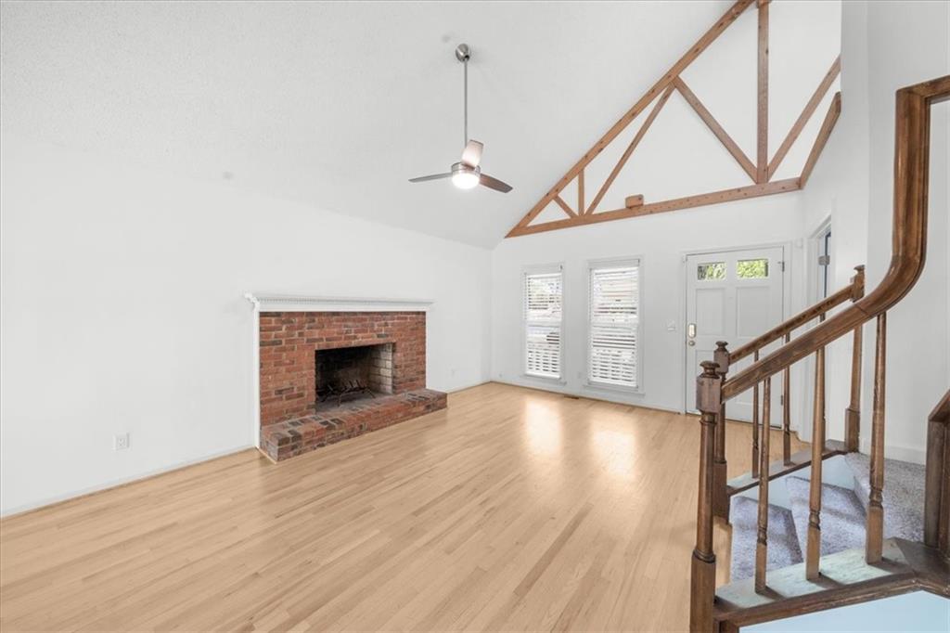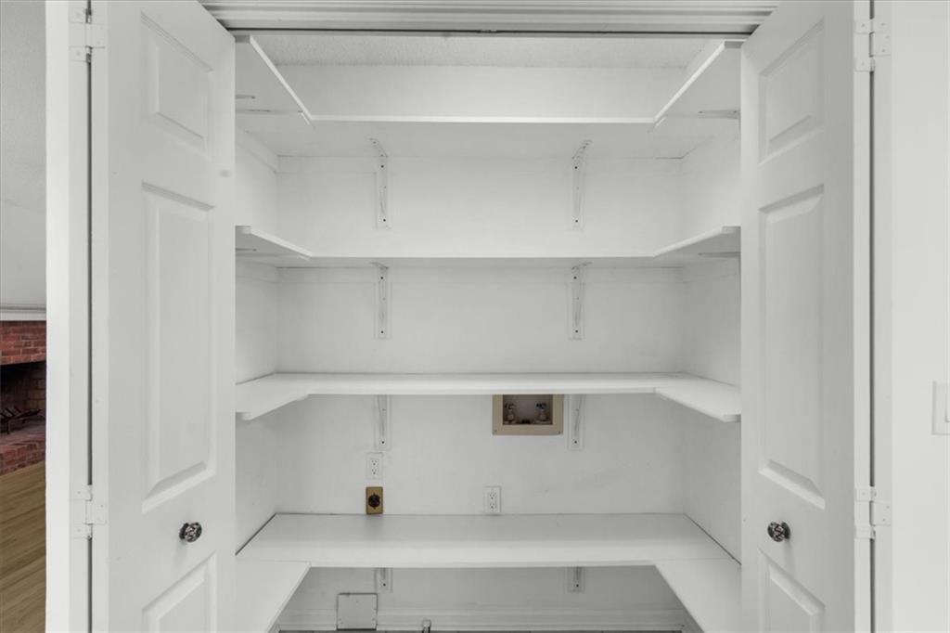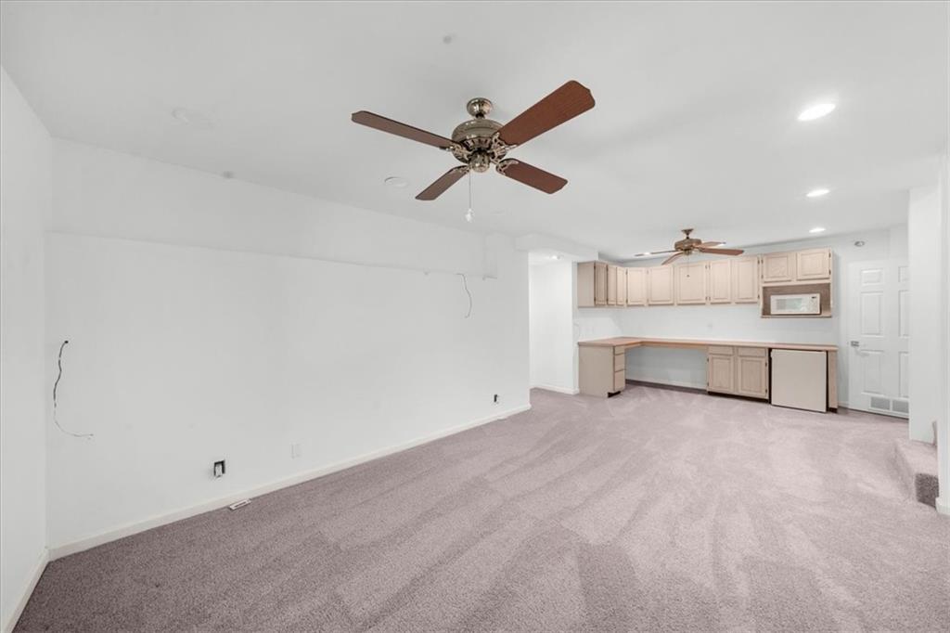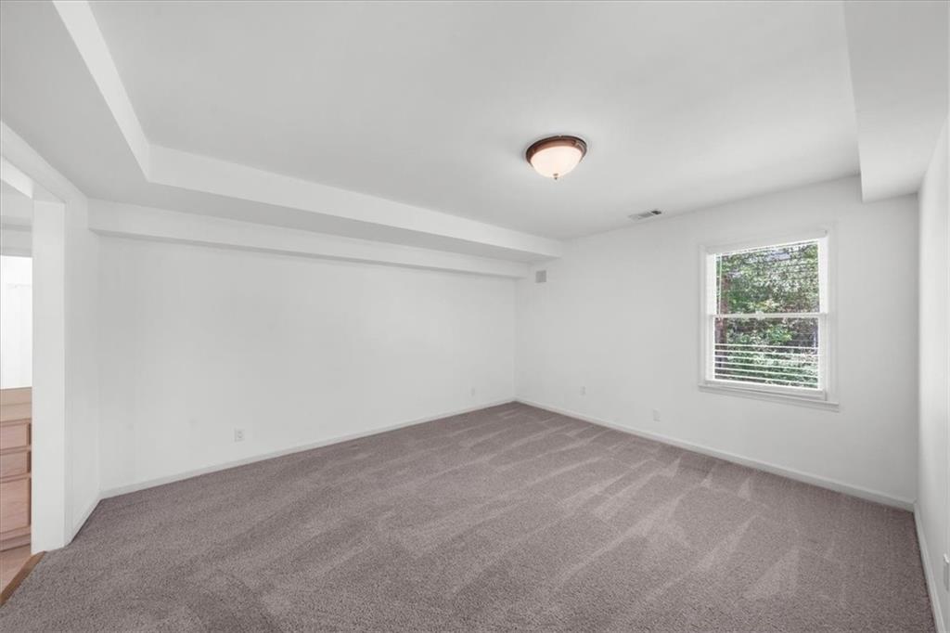508 Roswell Green Lane
Roswell, GA 30075
$515,000
Rare Opportunity in the Heart of Roswell! Tucked away on a quiet cul-de-sac just minutes from Canton Street, this beautifully maintained 3 bedroom, 3 bath home offers incredible space, thoughtful updates, and an unbeatable location—all with a finished basement! The main level welcomes you with a charming front porch and inviting outdoor spaces, including a spacious deck and a covered patio that overlook a private, wooded backyard—perfect for relaxing or entertaining. Inside, the vaulted great room features a brick fireplace, skylights, and French doors that fill the space with natural light. You’ll also find hardwood floors in the living room, adding warmth and timeless appeal. The kitchen has been tastefully updated with new cabinetry, granite countertops, stainless steel appliances, and tile flooring—ideal for both everyday living and entertaining. A main-level bedroom (or office) with French doors and a full bath provides flexibility for guests or work-from-home needs. Upstairs, the oversized primary suite offers vaulted ceilings, a large walk-in closet, double vanities, a jetted tub, and a separate shower. A cozy loft space adds even more versatility. The fully finished daylight basement includes a third bedroom, full bath, media/rec room, and walk-out access to the covered patio—ideal for guests, a teen suite, or multi-generational living. Whether you're headed to work, school, or out for dinner, this location puts you close to it all—dining, shopping, top-rated schools, and major highways are all just around the corner. Don’t miss your chance to call this gem home!
- SubdivisionRoswell Green
- Zip Code30075
- CityRoswell
- CountyFulton - GA
Location
- ElementaryMountain Park - Fulton
- JuniorCrabapple
- HighRoswell
Schools
- StatusActive
- MLS #7560929
- TypeResidential
MLS Data
- Bedrooms3
- Bathrooms3
- Bedroom DescriptionRoommate Floor Plan
- RoomsBasement, Bedroom, Great Room - 2 Story, Kitchen, Laundry, Loft, Master Bathroom, Master Bedroom
- BasementExterior Entry, Finished, Finished Bath
- FeaturesEntrance Foyer 2 Story
- KitchenCabinets White, Stone Counters, View to Family Room
- AppliancesDishwasher, Disposal, Gas Range, Microwave
- HVACCentral Air
- Fireplaces1
- Fireplace DescriptionFamily Room
Interior Details
- StyleBungalow, Traditional
- ConstructionVinyl Siding, Brick
- Built In1984
- StoriesArray
- ParkingGarage
- FeaturesAwning(s), Private Yard
- ServicesHomeowners Association
- UtilitiesCable Available, Electricity Available, Natural Gas Available, Phone Available
- SewerPublic Sewer
- Lot DescriptionBack Yard, Private, Cul-de-sac Lot
- Lot Dimensions034
- Acres0.034
Exterior Details
Listing Provided Courtesy Of: Keller Williams Rlty Consultants 678-287-4800

This property information delivered from various sources that may include, but not be limited to, county records and the multiple listing service. Although the information is believed to be reliable, it is not warranted and you should not rely upon it without independent verification. Property information is subject to errors, omissions, changes, including price, or withdrawal without notice.
For issues regarding this website, please contact Eyesore at 678.692.8512.
Data Last updated on October 9, 2025 3:03pm



