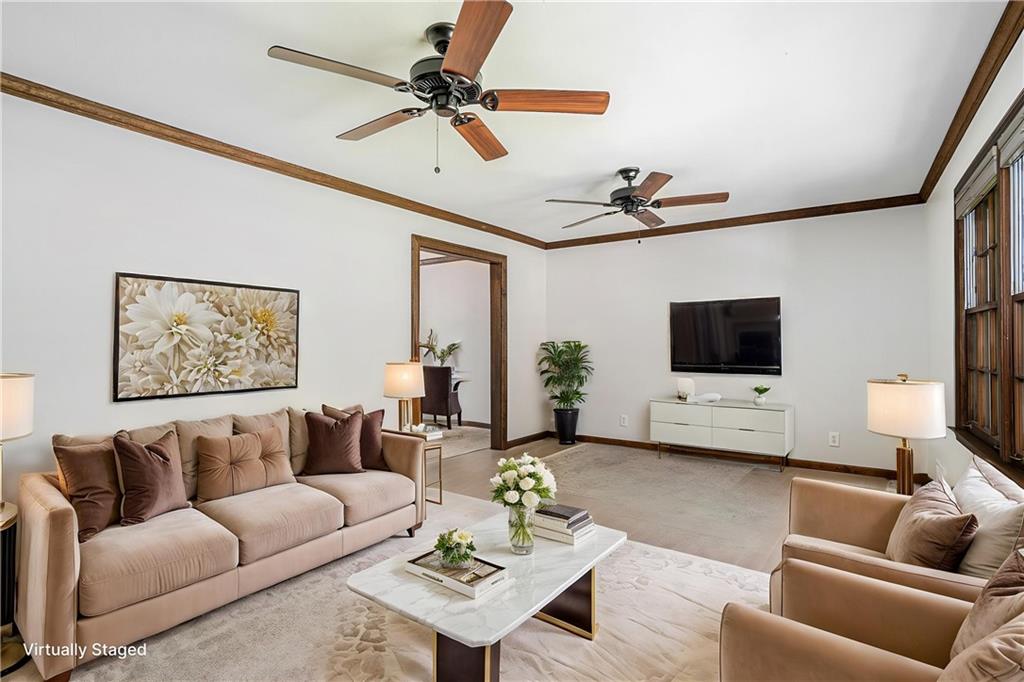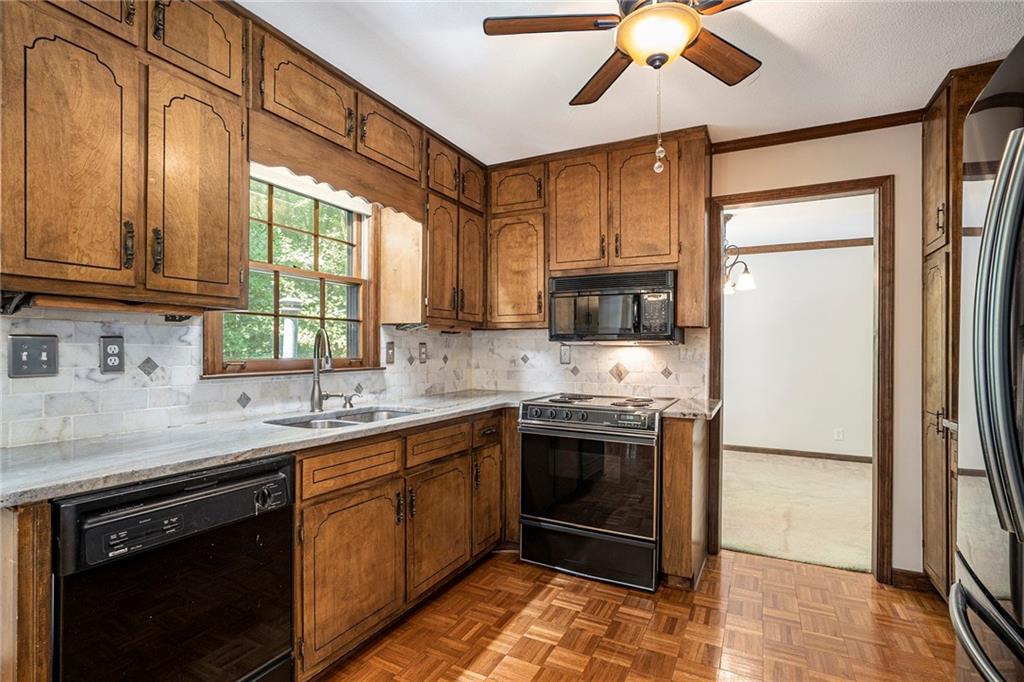3409 Shorelake Drive
Tucker, GA 30084
$465,000
Heart of Tucker! Freshly painted and move-in ready, this spacious 4 bedroom, 2 Full Bathroom and 1 Guest bath home perfectly blends size, comfort, style, and functionality with a versatile basement that leads to a greenhouse. Step into foyer and be welcomed by a sun-drenched living room that flows seamlessly into the formal dining area. The eat-in kitchen features warm wood cabinetry, granite countertops, and a butler’s pantry ideal for prepping meals and hosting. Upstairs, you’ll find 4 generously sized bedrooms, including a primary suite complete with a private ensuite bath and a large walk-in closet. An additional full bathroom serves the remaining bedrooms with ease. The lower level boasts a cozy fireside den, perfect for relaxing evenings, along with a convenient guest powder bath. The daylight basement offers endless possibilities ideal for a home office, multi-generational living, gym, income-producing space, or a playroom. Outside discover a truly unique feature: a glass greenhouse, operational and ready for gardening enthusiasts or those looking to grow their own produce year-round—complete with a rainwater collection system. The private backyard, which includes a shed and borders a tranquil creek, is perfect for outdoor activities or simply enjoying nature. Located in a prime Tucker location, this home sits on a beautifully landscaped lot and features quality construction with standout details. If you are seeking comfort, charm, and something truly special you can not miss this lovely home.
- SubdivisionSpring Meadow
- Zip Code30084
- CityTucker
- CountyDekalb - GA
Location
- StatusActive
- MLS #7560943
- TypeResidential
MLS Data
- Bedrooms5
- Bathrooms2
- Half Baths1
- Bedroom DescriptionIn-Law Floorplan, Oversized Master, Split Bedroom Plan
- RoomsBasement
- BasementDaylight, Exterior Entry, Finished, Interior Entry, Walk-Out Access
- FeaturesCrown Molding, Entrance Foyer, High Ceilings 9 ft Lower, High Ceilings 9 ft Main, Walk-In Closet(s)
- KitchenBreakfast Room, Cabinets Stain, Eat-in Kitchen
- AppliancesDishwasher, Electric Range, Refrigerator
- HVACCeiling Fan(s), Central Air
- Fireplaces1
- Fireplace DescriptionBrick, Family Room
Interior Details
- StyleColonial, Traditional
- ConstructionBrick 4 Sides, HardiPlank Type
- Built In1972
- StoriesArray
- ParkingAttached, Driveway, Garage, Garage Faces Front
- FeaturesGarden, Rain Barrel/Cistern(s), Rain Gutters, Rear Stairs, Storage
- UtilitiesCable Available, Electricity Available, Phone Available, Sewer Available, Water Available
- SewerPublic Sewer
- Lot DescriptionBack Yard, Cleared, Front Yard, Level
- Lot Dimensions177 x 110
- Acres0.4
Exterior Details
Listing Provided Courtesy Of: SRA Signature Realty Agents 770-573-9715

This property information delivered from various sources that may include, but not be limited to, county records and the multiple listing service. Although the information is believed to be reliable, it is not warranted and you should not rely upon it without independent verification. Property information is subject to errors, omissions, changes, including price, or withdrawal without notice.
For issues regarding this website, please contact Eyesore at 678.692.8512.
Data Last updated on May 11, 2025 7:52pm

























