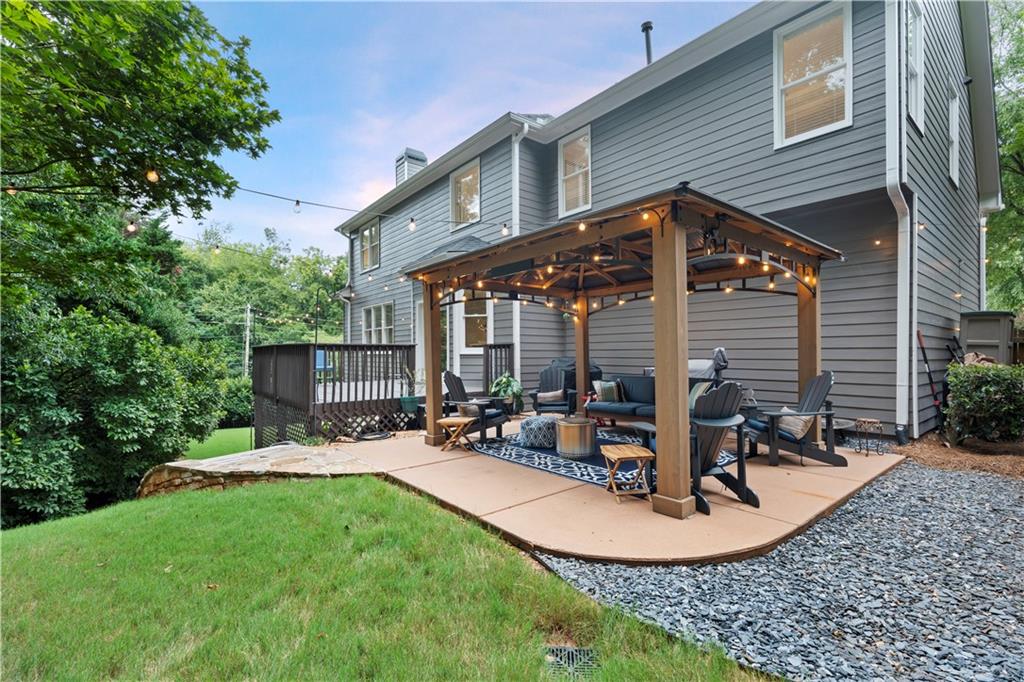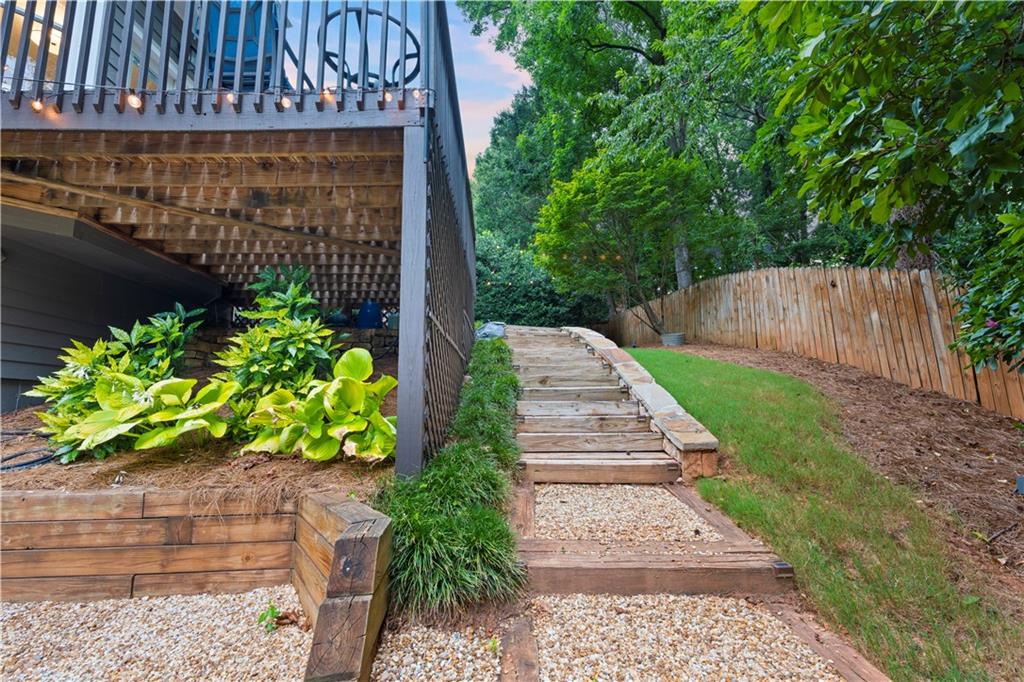4350 Oakdale Vinings Circle SE
Smyrna, GA 30080
$745,000
Spacious 4-Bedroom Home in Walkable Smyrna – New Roof + Smart Features. Welcome to 4350 Oakdale Vinings Circle, a stylish and well-maintained 4-bedroom, 2.5-bath home nestled on a quiet cul-de-sac in one of Smyrna’s most walkable communities. With 3,580 square feet of finished living space, this home offers comfort, flexibility, and move-in-ready updates—including a new roof (2020). Enjoy an open-concept main level with hardwood floors, a dramatic two-story foyer, and a spacious living room that flows into a recently updated, well-equipped kitchen with large island, stainless steel appliances, ample counter space, and a pantry. Step out onto the deck for a peaceful backyard retreat surrounded by mature trees, complete with a fenced yard—perfect for pets, play, and outdoor gatherings. Upstairs, you’ll find four generous bedrooms, including a primary suite with a spa-like bath and two walk-in closets. The partially finished basement is stubbed for a bathroom, offering excellent potential for future expansion—a media room, gym, guest suite, or office. This home is also outfitted with smart features for modern living, including Nest thermostats, Lutron light switches, and a smart front door lock—allowing you to control comfort, lighting, and security right from your phone. Prime location perks: • Walk to West Village: Starbucks, OrangeTheory, hot yoga, restaurants, salons, and more—no busy roads to cross • 1/4 mile to Silver Comet Trail access, with future BeltLine connection under construction • Walking distance to St. Benedict’s Episcopal School (Pre-K–8 private school) • Easy access to I-285, The Battery, Midtown, and downtown Atlanta Other features include a 2-car garage, low-maintenance landscaping, and curb appeal that shines. Don’t miss this opportunity to own a home that blends location, lifestyle, smart living, and long-term potential!
- SubdivisionEnclave at Vinings
- Zip Code30080
- CitySmyrna
- CountyCobb - GA
Location
- StatusActive
- MLS #7561078
- TypeResidential
MLS Data
- Bedrooms4
- Bathrooms2
- Half Baths1
- Bedroom DescriptionOversized Master, Sitting Room
- RoomsBonus Room, Family Room, Office
- BasementDaylight, Exterior Entry, Finished, Full, Interior Entry
- FeaturesDisappearing Attic Stairs, Double Vanity, Entrance Foyer 2 Story, High Ceilings 9 ft Main, High Ceilings 9 ft Upper, High Speed Internet, His and Hers Closets, Walk-In Closet(s)
- KitchenCabinets White, Eat-in Kitchen, Kitchen Island, Pantry, Solid Surface Counters, View to Family Room
- AppliancesDishwasher, Gas Water Heater, Self Cleaning Oven
- HVACCentral Air
- Fireplaces1
- Fireplace DescriptionFamily Room, Gas Log
Interior Details
- StyleTraditional
- ConstructionBrick Front
- Built In2001
- StoriesArray
- ParkingAttached, Garage
- FeaturesGarden
- ServicesHomeowners Association, Near Schools, Near Shopping
- UtilitiesCable Available, Electricity Available, Natural Gas Available, Sewer Available, Water Available
- SewerPublic Sewer
- Lot DescriptionCul-de-sac Lot, Landscaped, Private
- Lot Dimensionsx
- Acres0.21
Exterior Details
Listing Provided Courtesy Of: Compass 404-668-6621

This property information delivered from various sources that may include, but not be limited to, county records and the multiple listing service. Although the information is believed to be reliable, it is not warranted and you should not rely upon it without independent verification. Property information is subject to errors, omissions, changes, including price, or withdrawal without notice.
For issues regarding this website, please contact Eyesore at 678.692.8512.
Data Last updated on December 9, 2025 4:03pm




























































