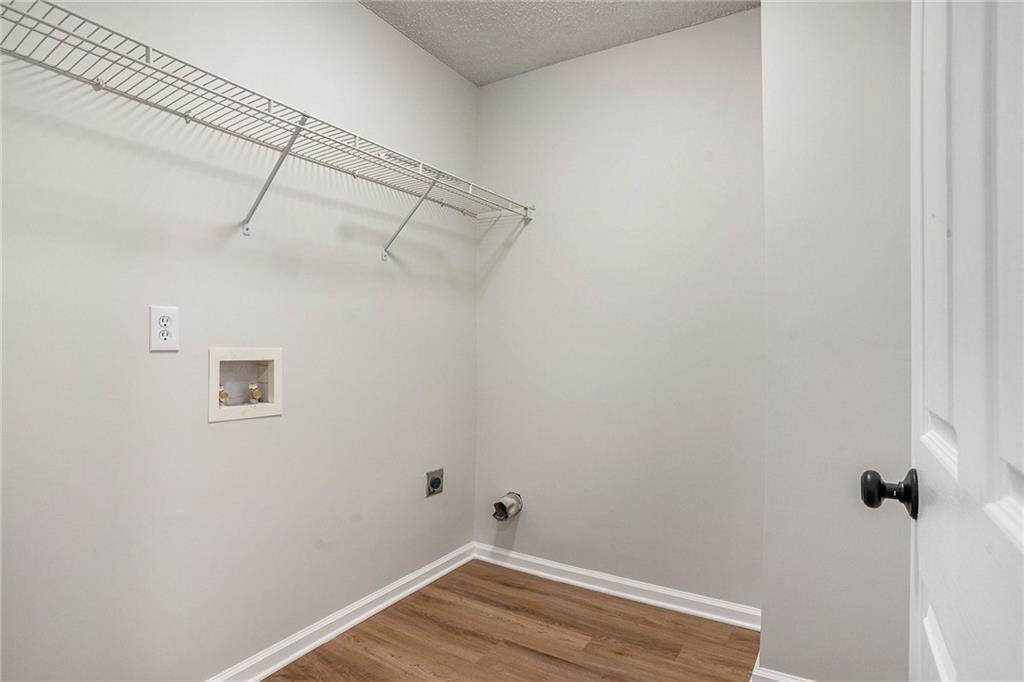1076 Field View Drive
Mcdonough, GA 30253
$325,000
Stylish, Spacious & Move-In Ready - Your Dream Home Awaits in Simpson Mill! Did you see that Video Tour? Well, welcome to the perfect blend of modern elegance and everyday comfort in this fully remodeled 4-bedroom, 2.5-bath stunner in the quiet, family-friendly Simpson Mill Subdivision. Step inside and be wowed by the brand-new open-concept kitchen, featuring sparkling quartz countertops, sleek cabinetry, and luxury vinyl plank (LVP) flooring that flows effortlessly into the bright and airy living room. Enjoy a true 360° view of your main living space, perfect for entertaining, complete with a cozy gas fireplace and a view straight out to your private backyard retreat. Upstairs, you'll love the feel of plush new carpet in all four oversized bedrooms - offering the space and flexibility you’ve been looking for. Your Owner’s Suite is a showstopper, featuring high ceilings, new LVP floors, dual sinks, a spa-like soaking tub, and all the peace and privacy you deserve. Step out back to your personal oasis - a covered patio ideal for grilling and gathering with loved ones, plus a charming She-Shed for all your storage needs (or maybe even your next creative escape). All of this in a serene neighborhood that offers a community lake, pool, and playground, and that “just right” feeling of home. Remodeled. Refreshed. Ready for you. Come fall in love — this one won’t last long!
- SubdivisionParkridge Simpson Mill Plantation
- Zip Code30253
- CityMcdonough
- CountyHenry - GA
Location
- StatusActive Under Contract
- MLS #7561171
- TypeResidential
- SpecialInvestor Owned
MLS Data
- Bedrooms4
- Bathrooms2
- Half Baths1
- RoomsFamily Room, Living Room
- FeaturesDisappearing Attic Stairs, Double Vanity, Entrance Foyer 2 Story, Tray Ceiling(s), Vaulted Ceiling(s), Walk-In Closet(s)
- KitchenBreakfast Bar, Eat-in Kitchen, Solid Surface Counters
- AppliancesDishwasher, Gas Range, Microwave
- HVACCentral Air, Electric
- Fireplaces1
- Fireplace DescriptionFamily Room
Interior Details
- StyleTraditional
- ConstructionStone, Vinyl Siding
- Built In2002
- StoriesArray
- ParkingGarage, Garage Faces Front
- FeaturesRain Gutters
- ServicesHomeowners Association, Playground, Pool, Sidewalks
- UtilitiesCable Available, Electricity Available, Natural Gas Available, Phone Available, Sewer Available, Water Available
- SewerPublic Sewer
- Lot DescriptionBack Yard, Front Yard, Private
- Lot Dimensionsx
- Acres0.06
Exterior Details
Listing Provided Courtesy Of: Mark Spain Real Estate 770-886-9000

This property information delivered from various sources that may include, but not be limited to, county records and the multiple listing service. Although the information is believed to be reliable, it is not warranted and you should not rely upon it without independent verification. Property information is subject to errors, omissions, changes, including price, or withdrawal without notice.
For issues regarding this website, please contact Eyesore at 678.692.8512.
Data Last updated on July 5, 2025 12:32pm

























