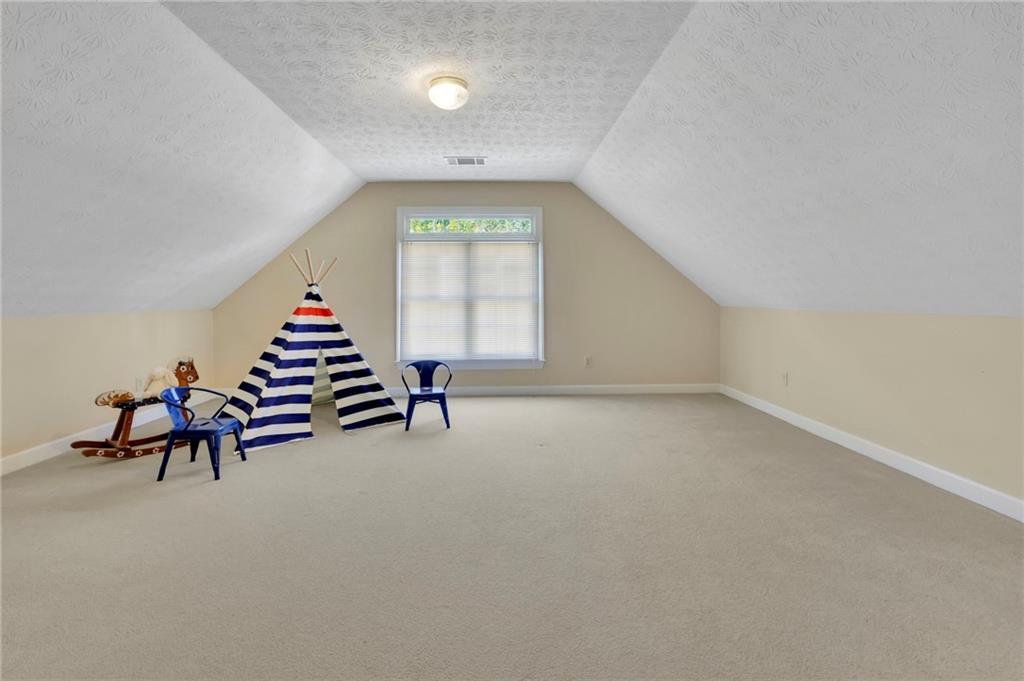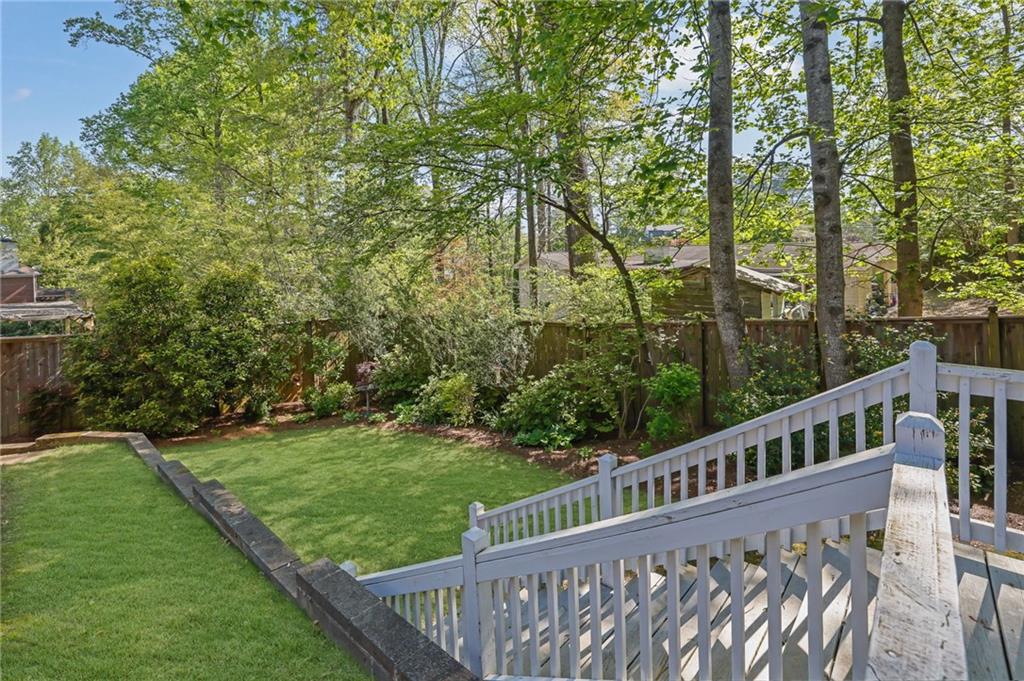2473 Kings Arms Drive
Atlanta, GA 30345
$574,000
Location! Location! Location! Discover this charming two-story brick home nestled inside the perimeter and the desirable Lakeside High School district! This magnificent home gracefully sits on a 0.14-acre lot. The home features hardwood floors and formal Living & Dining Rooms that flow into a Sunny Eat-in Kitchen with Granite countertops and Stainless steel Appliances. The Family Room features a cozy Fireplace and 2 Doors to the Deck with Wooded Views. The large wooden deck overlooking the private, fully fenced backyard is the perfect place to relax and enjoy your coffee in the morning before starting your day or perhaps a glass of wine or a cocktail after a long day of work. The Master Suite, 2 other bedrooms, and a bonus room, which can be used as a 4th bedroom located upstairs. The master bedroom features trayed ceilings and a bathroom with double vanities, a separate shower/soaking tub, and a walk-in closet. Close proximity to Emory, CDC, CHOA. Walking distance to swim, tennis, swim team, and ALTA at nearby Leslie Beach Club as well as Henderson Mill Elementary School. Short drive to dining and shopping, interstate I-85/75, I-285, Interstate 78, Mercer University, and a very short drive to Buckhead Atlanta for more family and friends, fun dining, shopping, and all Atlanta's nightlife! Bring your designer's skill and make it your own as your heart desires.. It is perfect for an owner-occupant or an Investor as there is NO HOA and NO rental restrictions. Don't miss out on this opportunity, schedule your visit today!
- SubdivisionWoods Of Northlake
- Zip Code30345
- CityAtlanta
- CountyDekalb - GA
Location
- ElementaryHenderson Mill
- JuniorHenderson - Dekalb
- HighLakeside - Dekalb
Schools
- StatusActive
- MLS #7561175
- TypeResidential
MLS Data
- Bedrooms3
- Bathrooms2
- Half Baths1
- Bedroom DescriptionRoommate Floor Plan
- RoomsBonus Room, Family Room, Living Room
- BasementCrawl Space
- FeaturesTray Ceiling(s), Walk-In Closet(s)
- KitchenBreakfast Bar, Cabinets White, Eat-in Kitchen, Stone Counters, View to Family Room
- AppliancesDishwasher, Electric Range, Electric Water Heater, Refrigerator
- HVACCeiling Fan(s), Central Air
- Fireplaces1
- Fireplace DescriptionLiving Room
Interior Details
- StyleTraditional
- ConstructionBrick 4 Sides
- Built In1990
- StoriesArray
- ParkingDriveway, Garage, Garage Faces Side
- FeaturesPrivate Yard
- ServicesHomeowners Association, Near Public Transport, Street Lights, Swim Team, Tennis Court(s)
- UtilitiesCable Available, Electricity Available, Natural Gas Available, Sewer Available, Water Available
- SewerPublic Sewer
- Lot DescriptionBack Yard
- Lot Dimensionsx
- Acres0.14
Exterior Details
Listing Provided Courtesy Of: Century 21 Results 770-889-6090

This property information delivered from various sources that may include, but not be limited to, county records and the multiple listing service. Although the information is believed to be reliable, it is not warranted and you should not rely upon it without independent verification. Property information is subject to errors, omissions, changes, including price, or withdrawal without notice.
For issues regarding this website, please contact Eyesore at 678.692.8512.
Data Last updated on June 6, 2025 1:44pm




































