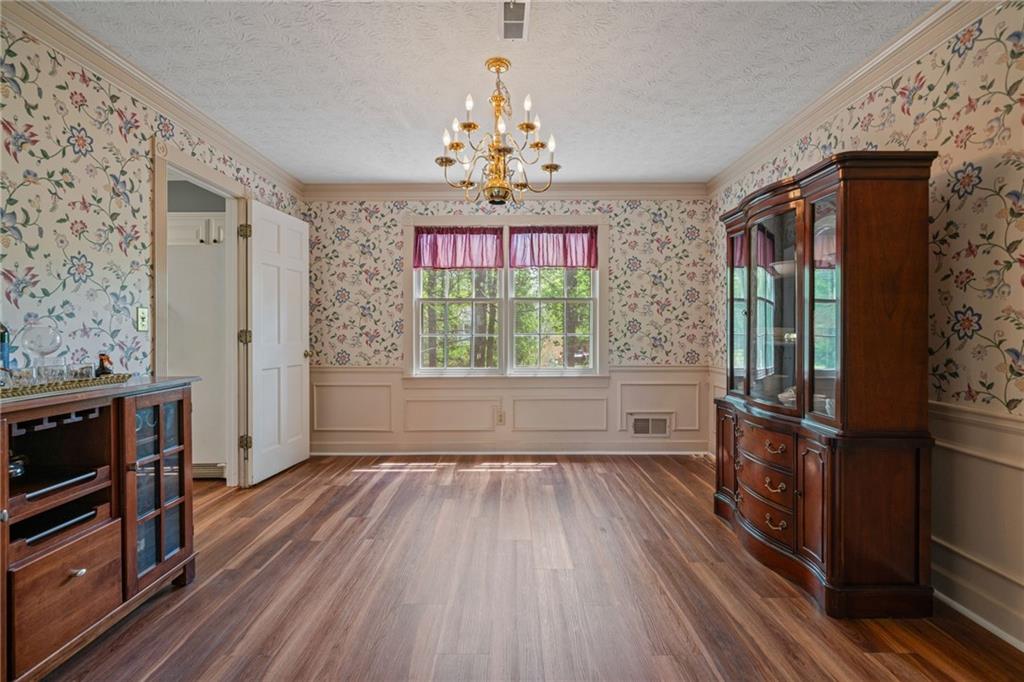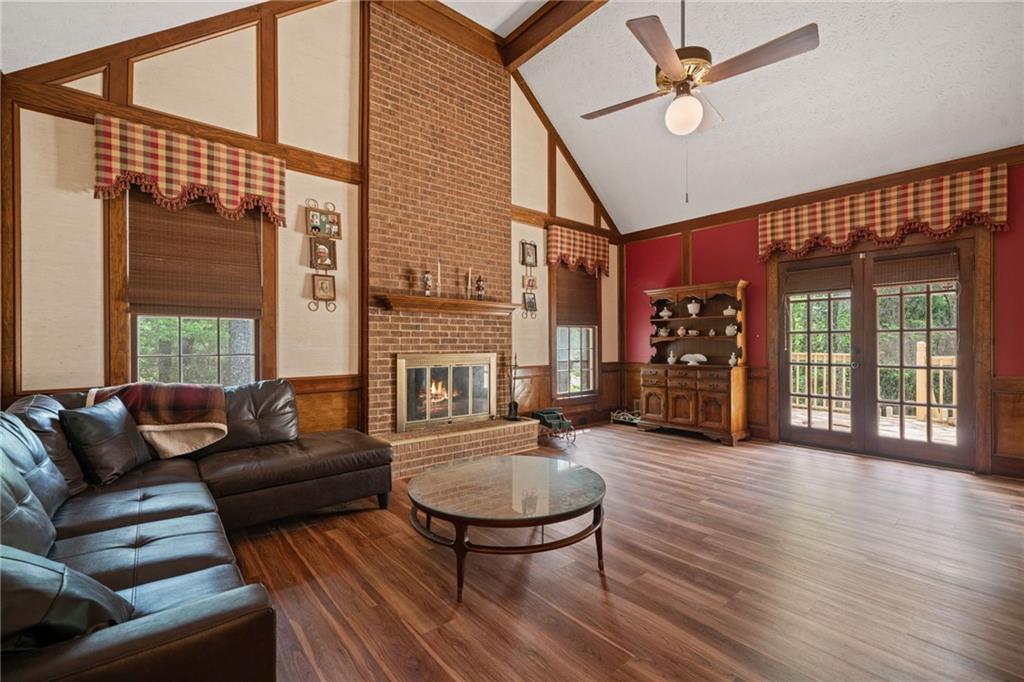4128 Mayflower Court SW
Lilburn, GA 30047
$530,000
PRICE REVISION!!! WELCOMING ALL CONTRACTS! Welcome to this spacious 5-bedroom brick beauty tucked under a canopy of mature trees in the serene, sought-after neighborhood, Colonial Estates. From the moment you step onto the wide rocking chair front porch and through the welcoming foyer, you’ll feel right at home! Inside, enjoy generous living areas with warm wood details, including a vaulted great room with rich trim work and natural light that pours in. The bright, updated kitchen features crisp white cabinetry, NEW appliances (stovetop, microwave & dishwasher) solid-surface counters, and a breakfast bar that flows into a cheerful dining nook with NEW SOD to enjoy while checking out those backyard views—perfect for family dinners or morning coffee. This home has been thoughtfully updated throughout, including brand-new LVP flooring on the main level, plush new carpet through hallways and bedrooms and stairs leading up, fresh sod in the yard and new garage doors. All bathrooms feature new toilets, shower heads and stylish fixtures for a fresh, modern feel. Plus, brand-new HVAC systems provide comfort and peace of mind year-round. Need room to entertain? You’ve got options: a formal dining room with classic wainscoting, a cozy den with bold personality, multiple flex spaces and a basement to make your own. Upstairs, retreat to an oversized master suite that truly feels like a getaway featuring a large master bathroom. Three additional bedrooms upstairs and 1 bedroom on the main level provides plenty of space for guests, hobbies, or growing families. And outside? A hidden gem—a private basketball court tucked into the side yard, ready for pick-up games or just shooting hoops under the trees. The lot offers privacy, shade, and space to roam or relax. This home combines timeless character with thoughtful updates, offering endless potential and comfort.
- SubdivisionColonial Estates
- Zip Code30047
- CityLilburn
- CountyGwinnett - GA
Location
- ElementaryHead
- JuniorFive Forks
- HighBrookwood
Schools
- StatusActive
- MLS #7561181
- TypeResidential
MLS Data
- Bedrooms5
- Bathrooms3
- Bedroom DescriptionOversized Master
- RoomsBasement, Family Room
- BasementDaylight, Exterior Entry, Full
- FeaturesCathedral Ceiling(s), Disappearing Attic Stairs, Double Vanity
- KitchenBreakfast Bar, Cabinets White, Eat-in Kitchen, Laminate Counters, Pantry
- AppliancesDishwasher, Electric Cooktop, Electric Oven/Range/Countertop
- HVACCentral Air
- Fireplaces1
- Fireplace DescriptionFactory Built, Gas Log, Gas Starter, Glass Doors, Living Room
Interior Details
- StyleContemporary
- ConstructionBrick 4 Sides
- Built In1980
- StoriesArray
- ParkingDriveway, Garage, Garage Door Opener, Garage Faces Front
- FeaturesPrivate Yard
- ServicesNear Schools, Near Shopping
- UtilitiesCable Available, Electricity Available, Natural Gas Available, Sewer Available
- SewerPublic Sewer
- Lot DescriptionBack Yard, Front Yard, Level
- Lot Dimensionsx
- Acres0.5
Exterior Details
Listing Provided Courtesy Of: Atlanta Communities 770-637-5070

This property information delivered from various sources that may include, but not be limited to, county records and the multiple listing service. Although the information is believed to be reliable, it is not warranted and you should not rely upon it without independent verification. Property information is subject to errors, omissions, changes, including price, or withdrawal without notice.
For issues regarding this website, please contact Eyesore at 678.692.8512.
Data Last updated on July 5, 2025 12:32pm


































